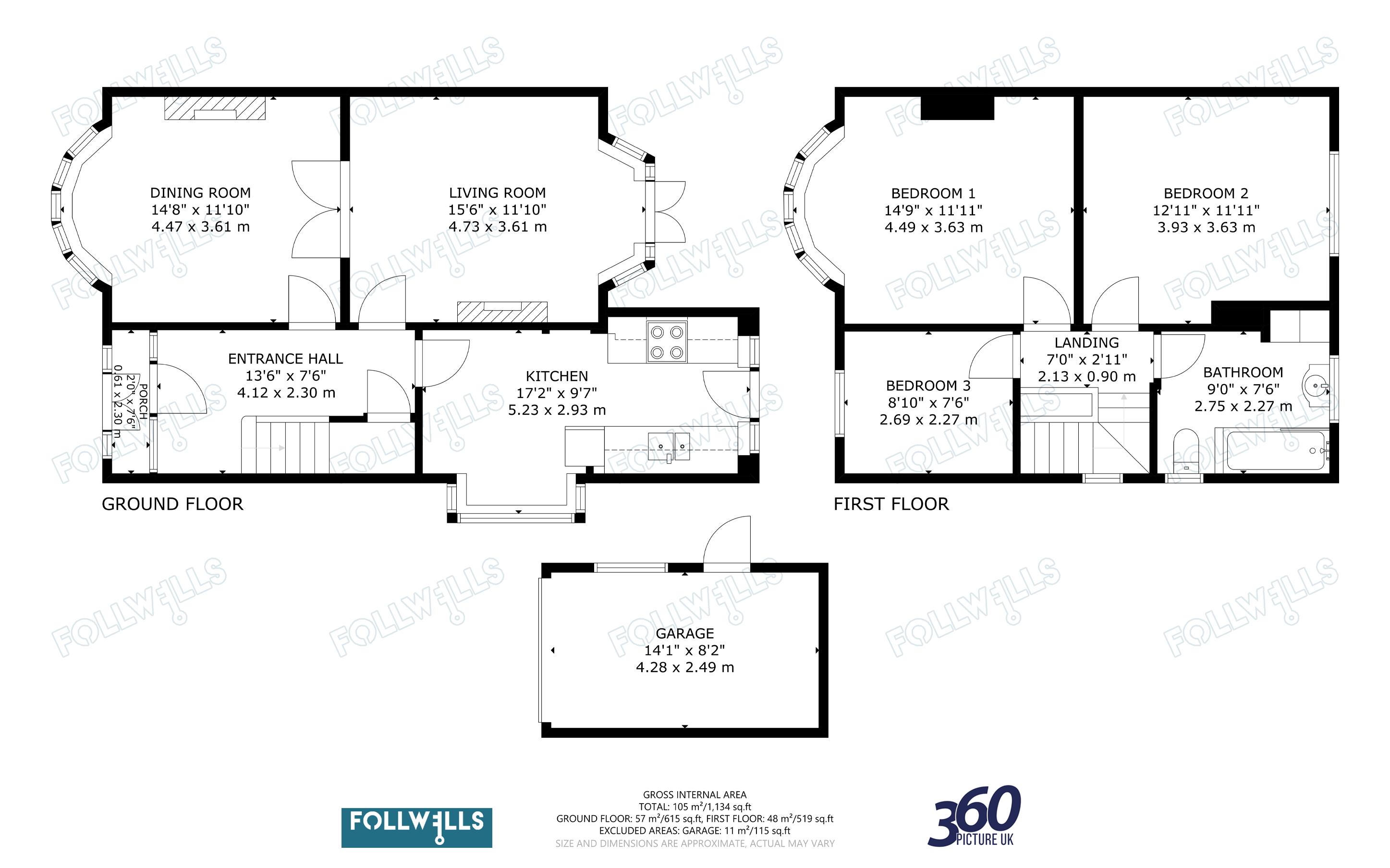Semi-detached house for sale in Pitfield Avenue, May Bank, Newcastle-Under-Lyme ST5
* Calls to this number will be recorded for quality, compliance and training purposes.
Property features
- Traditional Three Bedroom Semi-Detached House
- Retaining a Wealth of Original Features
- Two interlinked Reception Rooms
- Sought After Location
- Useful Partially Converted Loft Space
- Off Road Parking and Single Garage
- Enclosed and Pretty Rear Garden
- No Upward Chain
Property description
A traditional three bedroom semi-detached house in the popular residential location of May Bank. The property has been well maintained by the current owners and benefits from a replacement kitchen, bathroom, uPVC double glazing and a gas combi boiler, whilst retaining many of the original character features. The character is immediately evident the moment you walk through the front door, with the reception hall retaining the original wood panelling to the walls, complementing the Minton tiled floor. Within, a number of the windows to the front of the property are replica stained glass panels to match the original design of the house.
From the reception hall stairs lead to the first floor and there are doors leading to all the principal ground floor rooms along with the useful under-stairs storage cupboard. The two reception rooms are interlinked being connected by double doors. The front room has a curved bay to the front elevation with a feature fireplace. The back room has a square bay window with glazed double doors leading out to the rear garden. The ground floor accommodation is completed with a breakfast kitchen, fitted with white gloss kitchen units with space and connection for a washing machine, dishwasher and tumble dryer, all hidden behind the cupboard doors. The free-standing Zanussi electric cooker and Bosch dishwasher are included within the sale. The kitchen provides space for table and chairs, with a further window to the side elevation and half glazed external door leading out to the rear garden.
To the first floor there is a landing with a window to the side and access to the three bedrooms, two of which are generous double rooms and the third being a good sized single or home office. The bathroom was refitted in 2009 with white suite, comprising panel bath with mixer shower over and glass screen, vanity wash basin with cupboards below and WC. There are opaque windows to side and rear elevations and built-in storage cupboard. From the landing a wooden fold down ladder gives access to a partially converted loft space complete with Velux window, power and lighting. This is excellent as a hobby room or occasional study.
Outside, the property is approached via a wide access onto a tarmac driveway providing offroad parking for two to three vehicles with a dwarf wall to the front boundary. The pretty and mature rear garden is fully enclosed and enjoys a good degree of privacy. The paved seating area, adjacent to the house, has step up onto a shaped lawn with mature shrub boarders and further paved area behind the garage. The detached sectional garage with corrugated steel roof, measuring 2.45 by 4.20 meters, provides a useful storage area and would only be accessible for a small car, the narrowest part of the driveway is 2.07 meters.
The property is conveniently located within easy reach of both Wolstanton and Newcastle and is offered with no upward chain.
Services - All Mains Connected
Central Heating - Gas
Glazing - uPVC
Tenure - Freehold
Council Tax Band 'c'
EPC Rating 'c'
Property info
For more information about this property, please contact
Follwells, ST5 on +44 1782 792114 * (local rate)
Disclaimer
Property descriptions and related information displayed on this page, with the exclusion of Running Costs data, are marketing materials provided by Follwells, and do not constitute property particulars. Please contact Follwells for full details and further information. The Running Costs data displayed on this page are provided by PrimeLocation to give an indication of potential running costs based on various data sources. PrimeLocation does not warrant or accept any responsibility for the accuracy or completeness of the property descriptions, related information or Running Costs data provided here.


























.png)


