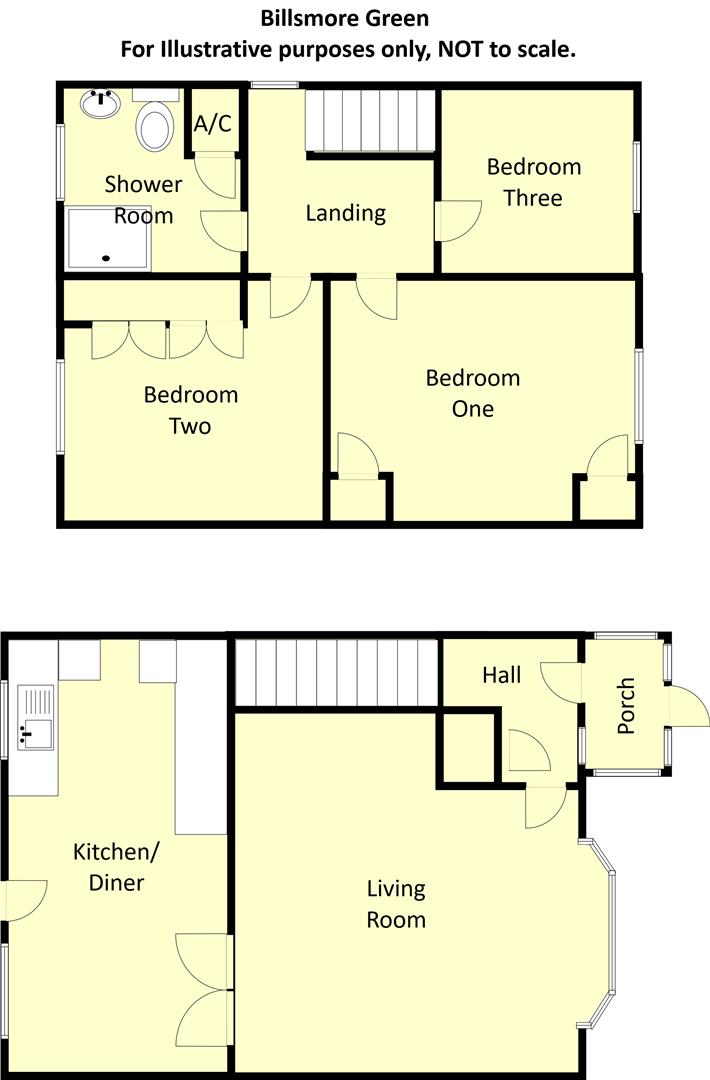Property for sale in Billsmore Green, Solihull B92
* Calls to this number will be recorded for quality, compliance and training purposes.
Property features
- Semi Detached
- Three Bedrooms
- Living Room
- Kitchen Diner
- Rear Garden with Rear Access to the Canal
- First Floor Shower Room
- Double Glazed
- Central Heating
- Off Road Parking
- Garage
Property description
**three bedroom semi-detached family home close to solihull town centre!** This superb three-bedroom semi-detached home situated in a well sought-after part of Solihull. Conveniently located within the catchment area for nearby Schools, this property is in a close distance to a wide range of local amenities including Solihull Town Centre, motorway links, local shopping facilities and public transport links. The property comprises; a driveway, rear garage, porch, hallway, living room, kitchen diner, and well-maintained mature garden with rear access to the canal. To the first floor, there are three bedrooms, and a shower room. Energy Efficiency Rating tbc. To arrange your viewing of this lovely home please call our Kings Norton Office.
Approach
Approached via front garden with driveway for off road parking and access to the rear garage, pathway leading to double glazed porch with accompanying double glazed windows to the side opening into;
Porch
With further frosted double glazed door and accompanying window opening into;
Hallway
With ceiling light point, central heating radiator, door opening into useful storage cupboard, stairs rising to the first floor accommodation and glazed interior door opening into:
Living Room (4.389 x 4.575 (14'4" x 15'0"))
With central heating radiator, double glazed bay window to the front aspect, ceiling light point and alcove for fireplace and double opening glazed doors opening into:
Kitchen/Diner (5.379x 2.516 (17'7"x 8'3"))
With two double glazed window to the rear aspect, double glazed frosted door giving access to rear garden, central heating radiator, two ceiling light points, selection of matching wall and base units, tiled splash back areas, space facility for: Tumble dryer, gas cooker, fridge and freezer and one and half sink and drainer with mixer tap over.
First Floor Landing
Stairs rising from the hallway up to first floor landing with loft access point ceiling light, obscure double glazed window to the side aspect and doors opening into:
Bedroom One (3.794 x 3.032 to the rear of the wardrobe (12'5" x)
With fitted wardrobes and overheard storage, central heating radiator, double glazed window to the front aspect and ceiling light point.
Bedroom Two (3.356 x 3.049 (11'0" x 10'0"))
With double glazed window to the rear aspect, central heating radiator, ceiling light point and built in wardrobes.
Bedroom Three (2.287 x 2.368 max (7'6" x 7'9" max))
With double glazed window to the front aspect, central heating radiator and ceiling light point;
Shower Room (2.237 max x 2.219 max (7'4" max x 7'3" max))
With laminate effect floor covering, obscured double glazed window to the rear aspect, ceiling spot light point, wash hand basin on pedestal with mixer tap over, low flush button wc, central heating radiator, corner walk in shower cubicle mains powered shower and rainfall effect shower attachment, door opening into storage cupboard housing combi boiler and tiling so splash back areas.
Rear Garden
Can be accessed from either the side accessway or from the kitchen/diner to block paved patio area with steps leading up to further patio area with pond and a selection of trees, plants and shrubs, potting shed to the rear, access into the garage and further steps giving access to a rear garden with access to the canal.
Garage (4.920 x 2.441 (16'1" x 8'0"))
With metal up and over door to the front aspect.
Property info
For more information about this property, please contact
Rice Chamberlains Estate Agents, B38 on +44 121 659 5043 * (local rate)
Disclaimer
Property descriptions and related information displayed on this page, with the exclusion of Running Costs data, are marketing materials provided by Rice Chamberlains Estate Agents, and do not constitute property particulars. Please contact Rice Chamberlains Estate Agents for full details and further information. The Running Costs data displayed on this page are provided by PrimeLocation to give an indication of potential running costs based on various data sources. PrimeLocation does not warrant or accept any responsibility for the accuracy or completeness of the property descriptions, related information or Running Costs data provided here.






























.png)

