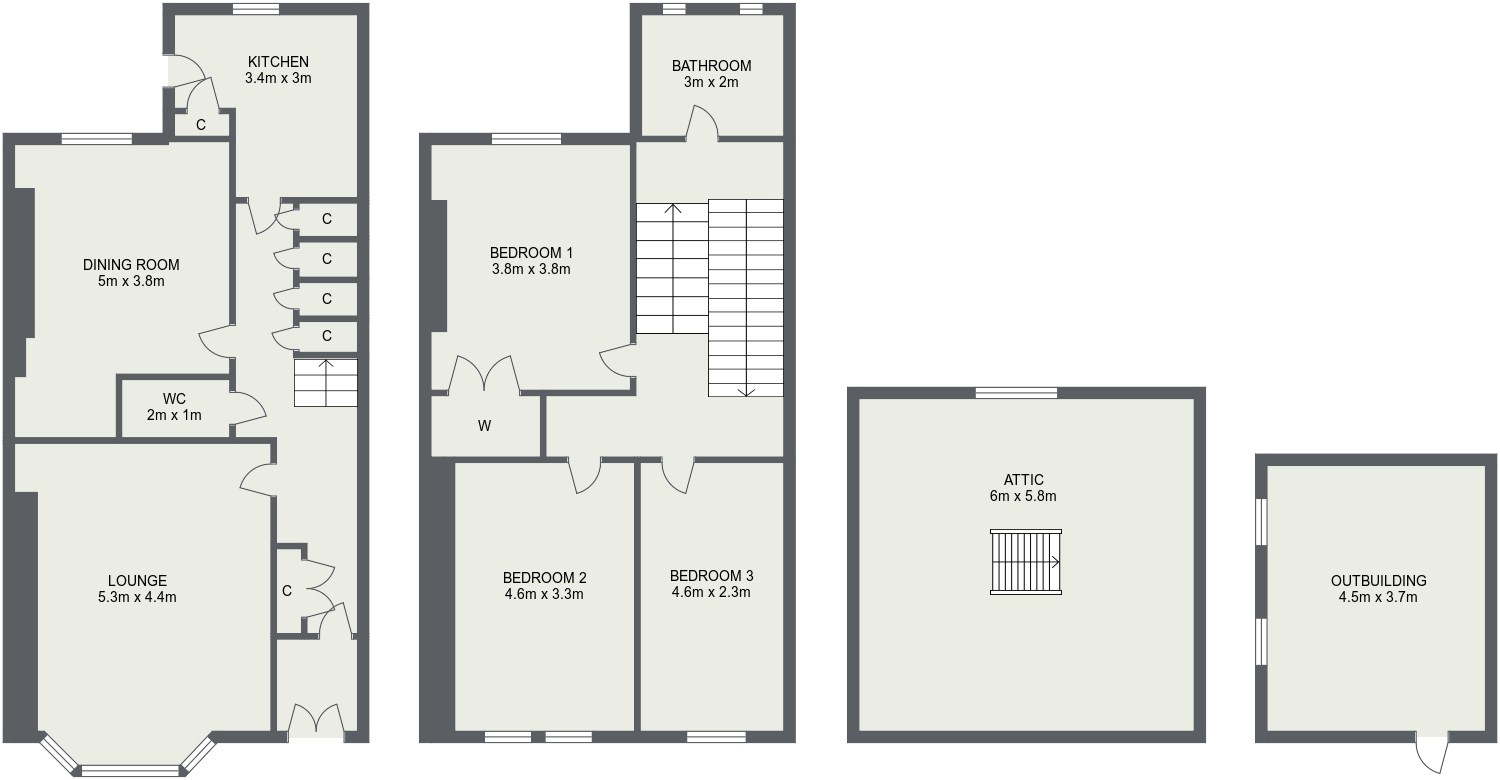Terraced house for sale in Whitehill Avenue, Stepps, Glasgow G33
* Calls to this number will be recorded for quality, compliance and training purposes.
Property features
- Traditional Mid Terrace Villa
- Beautifully presented throughout
- Good sized family accommodation
- Lounge with wood burning stove
- Three bedrooms
- Superb storage facilities
- Four piece bathroom and separate w/c
- Many traditional features
- Enclosed rear gardens
- Close to amenities and schooling
Property description
Details
Pacitti Jones is delighted to bring to the market this stylish traditional mid terraced villa situated in the heart of Stepps and offering beautifully presented family accommodation.
The property is located in one of the most sought after Avenues in Stepps, is on a generous level plot with mature, fully enclosed gardens to the rear. Internally the property comprises entrance hallway with an abundance of storage and cloaks/wc.
The lounge is a suitably grand apartment with bay window formation overlooking the front of the property, high ceilings, cornicing and feature fireplace with wood burning stove.
To the rear of the property there is a good-sized dining room with additional seating area and the kitchen. The kitchen is fitted with an ample range of base and wall mounted contemporary units, tiled splash back, integrated fridge freezer, double oven, gas hob and hood. There is space for free standing white goods. A door gives access to the rear gardens.
On the upper level there are three well-proportioned bedrooms, again with many original features and open fireplaces to the two main rooms. The master offers storage with a large walk in wardrobe. The third bedroom is currently utilised as an office.
The family bathroom which is situated on the half landing features a roll top free standing bath and separate corner shower cubicle. There is further storage in the attic.
Externally the property is situated on a good sized level plot with mature planting to the front, with the rear being fully enclosed creating a safe environment for children and pets. There is a good sized patio giving plenty of seating and dining space for al fresco events and at the bottom of the garden there is a large outhouse/shed. This could be adapted for a playroom, dual work space or additional family room.
The Energy Performance Rating for this property is D
Property info
For more information about this property, please contact
Pacitti Jones, G66 on +44 141 376 9383 * (local rate)
Disclaimer
Property descriptions and related information displayed on this page, with the exclusion of Running Costs data, are marketing materials provided by Pacitti Jones, and do not constitute property particulars. Please contact Pacitti Jones for full details and further information. The Running Costs data displayed on this page are provided by PrimeLocation to give an indication of potential running costs based on various data sources. PrimeLocation does not warrant or accept any responsibility for the accuracy or completeness of the property descriptions, related information or Running Costs data provided here.










































.png)