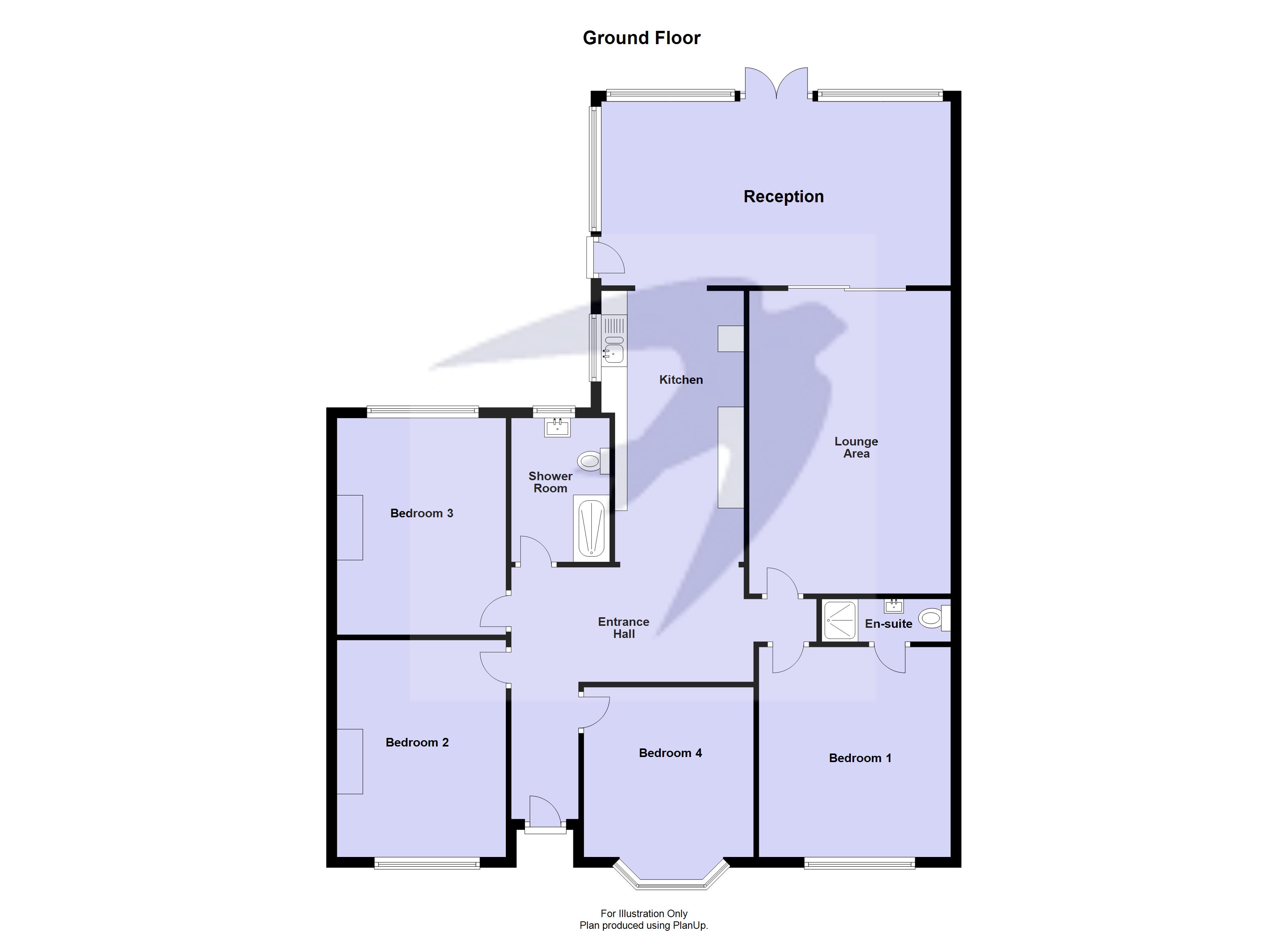Bungalow for sale in Gattons Way, Sidcup DA14
* Calls to this number will be recorded for quality, compliance and training purposes.
Property features
- Chain Free
- Semi-detached Bungalow
- Four Bedrooms
- En Suite to Bedroom One
- Summer House
- Off Street Parking for Ample Cars
- Backing onto Fields
- Room for Further Extension (subject to planning permission)
Property description
Welcome to this delightful 4-bedroom semi-detached bungalow, perfectly situated between the vibrant communities of Bexley and Sidcup. This property offers spacious living, modern convenience, and an excellent location, making it an ideal family home.
The bungalow features four generously sized bedrooms, ideal for family living, a home office, or a guest room. Enjoy increased privacy and space with this semi-detached property, presented in impeccable condition with well-maintained interiors and tasteful décor.
The contemporary kitchen is equipped with high-quality appliances and ample storage and counter space, perfect for family meals and entertaining. The bright and airy reception room provides a comfortable space for relaxation and gatherings. The property includes a modern family bathroom and an en-suite in bedroom one for added convenience and privacy.
The well-kept garden is perfect for outdoor activities, gardening, or unwinding in your private outdoor space. Off-street parking adds to the convenience of this home. Located on a popular road between Bexley and Sidcup, the property benefits from excellent local amenities, including reputable schools, parks, shops, and dining options, with easy access to public transport and major road networks.
This bungalow is a spacious, modern, and conveniently located family home, offering everything you need for comfortable living. Don’t miss the chance to make it your new home.
Entrance Hall
Double glazed entrance door to front, inset spotlights, access to loft via pull down ladder, two radiators, laminate flooring.
Lounge Area (19' 2" x 12' 4" (5.84m x 3.76m))
Bi-folding doors to reception, fitted cupboards and shelves with lighting, radiator, laminate flooring.
Reception Room (22' 1" x 11' 8" (6.73m x 3.56m))
Double glazed doors to side and rear, double glazed windows to side and rear, inset spotlights, two radiators, laminate flooring.
Kitchen (8' 2" x 17' 2" (2.5m x 5.23m))
Double glazed window to side, inset spotlights, range of wall and base units with work surfaces above, space for fridge freezer, integrated appliances include washing machine, oven, hob, extractor hood, dishwasher, under counter fridge and freezer, 1 1/2 bowl stainless steel sink unit with drainer and mixer tap, part tiled walls, laminate flooring.
Bedroom 1 (12' 6" x 12' 2" (3.8m x 3.7m))
Double glazed window to front with shutter style blinds, radiator, laminate flooring.
En Suite
Walk-in shower cubicle, vanity wash basin with mixer tap, chrome heated towel rail, tiled walls and flooring.
Bedroom 2 (13' 9" x 10' 8" (4.2m x 3.25m))
Double glazed window to front with shutter style blinds, radiator, laminate flooring.
Bedroom 3 (13' 9" x 10' 9" (4.2m x 3.28m))
Double glazed window to rear with shutter style blinds, radiator, laminate flooring.
Bedroom 4 (10' 9" x 10' 9" (3.28m x 3.28m))
Into bay. Double glazed bay window to front with shutter style blinds, radiator.
Shower Room (6' 3" x 9' 1" (1.9m x 2.77m))
Double glazed frosted window to rear, shower cubicle, hand wash basin, low level w.c., tiled flooring, radiator.
Garden
Patio area leading to lawn, established borders, brick built shed with power and light, outside tap, rear patio area.
Summer House
Double doors and windows, power and light, wi fi connection.
Front/Driveway
The front provides off street parking for several vehicles.
Property info
For more information about this property, please contact
Robinson Jackson - Blackfen, DA15 on +44 20 3641 5671 * (local rate)
Disclaimer
Property descriptions and related information displayed on this page, with the exclusion of Running Costs data, are marketing materials provided by Robinson Jackson - Blackfen, and do not constitute property particulars. Please contact Robinson Jackson - Blackfen for full details and further information. The Running Costs data displayed on this page are provided by PrimeLocation to give an indication of potential running costs based on various data sources. PrimeLocation does not warrant or accept any responsibility for the accuracy or completeness of the property descriptions, related information or Running Costs data provided here.











































.png)

