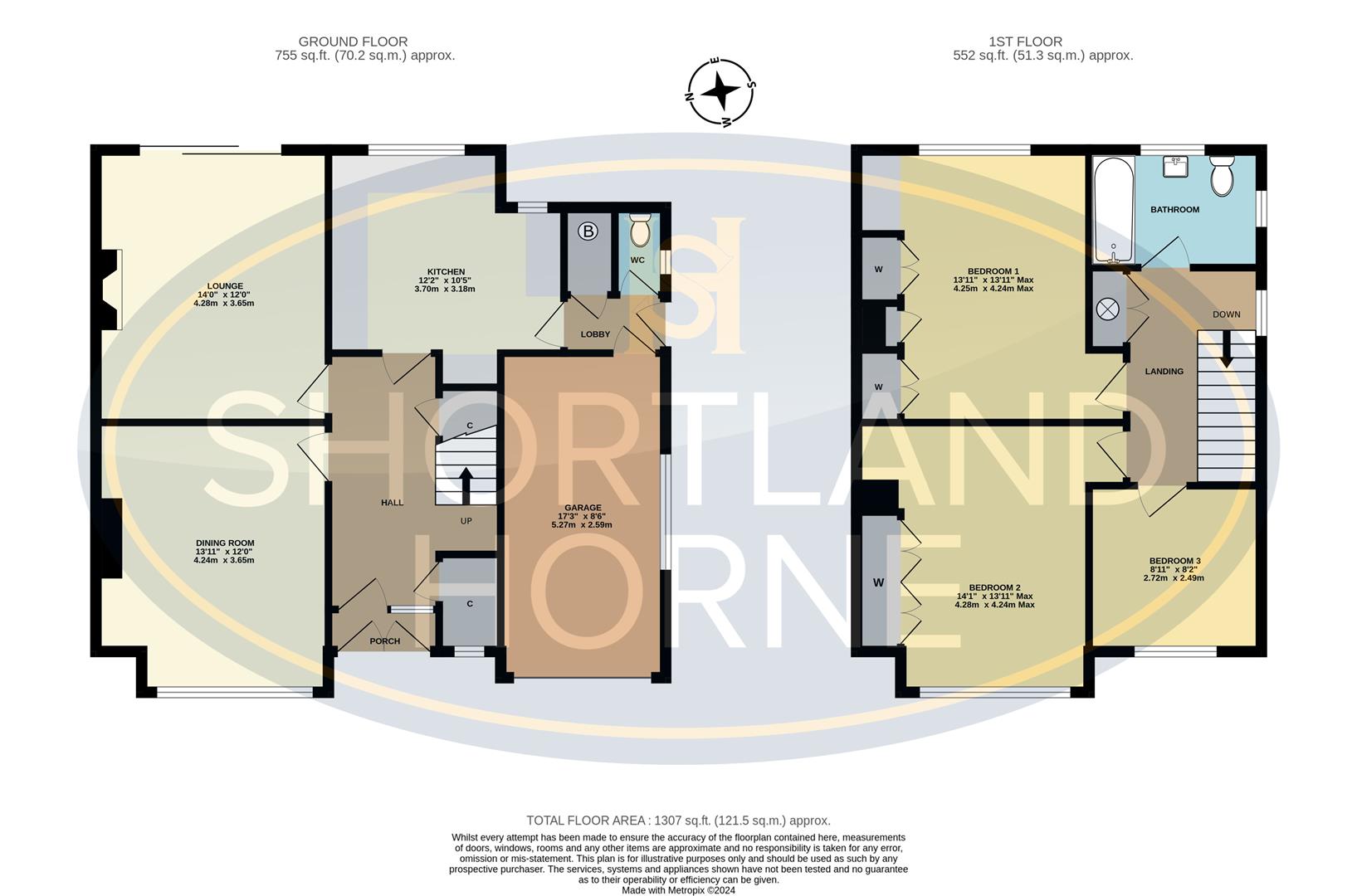Semi-detached house for sale in Merynton Avenue, Cannon Hill, Coventry CV4
* Calls to this number will be recorded for quality, compliance and training purposes.
Property description
A fantastic opportunity to purchase this traditional three bedroom semi detached family home nestled in the highly regarded residential location of Merynton Avenue, just off the esteemed Kenilworth Road.
This property is ideally situated within easy reach of Warwick University, War Memorial Park, Coventry Railway Station, good local schools, local amenities and only a short drive to Kenilworth. Its location benefits from good transport links via the A45 and A46 (leading to M6, M42, M40, M69 motorways).
Briefly this lovely family home comprises; Porch, spacious entrance hallway leading through to a large, light and airy living room with french doors leading out to the garden, a separate dining room and well maintained, fully fitted kitchen with a range of wall and base units and space for appliances. The ground floor also benefits from a lobby and W/C which could be used to extend the kitchen area.
The first floor boasts a family bathroom and three generously sized bedrooms, bedrooms one and two benefiting from fitted wardrobes.
Externally to the rear you will find a superbly sized garden mainly laid to lawn with patio area and an array of mature shrubs and trees. To the front of the property is a multi-car driveway with direct access to the single garage with internal access and further potential and extensions (STPP).
If you are looking for a fantastic family home which has huge potential, this home must be viewed to appreciate what it has to offer.
Porch
Entrance Hall
Lounge (4.28m x 3.65m (14'0" x 11'11" ))
Dining Room (4.24m x 3.65m (13'10" x 11'11" ))
Kitchen (3.70m x 3.18m (12'1" x 10'5" ))
W/C
First Floor
Bedroom One (4.25m x 4.24m (max) (13'11" x 13'10" (max)))
Bedroom Two (4.28m x 4.24m (max) (14'0" x 13'10" (max)))
Bedroom Three (2.72m x 2.49m (8'11" x 8'2" ))
Bathroom
Garage (5.27m x 2.59m (17'3" x 8'5" ))
Property info
For more information about this property, please contact
Shortland Horne, CV1 on +44 24 7688 0022 * (local rate)
Disclaimer
Property descriptions and related information displayed on this page, with the exclusion of Running Costs data, are marketing materials provided by Shortland Horne, and do not constitute property particulars. Please contact Shortland Horne for full details and further information. The Running Costs data displayed on this page are provided by PrimeLocation to give an indication of potential running costs based on various data sources. PrimeLocation does not warrant or accept any responsibility for the accuracy or completeness of the property descriptions, related information or Running Costs data provided here.






























.jpeg)
