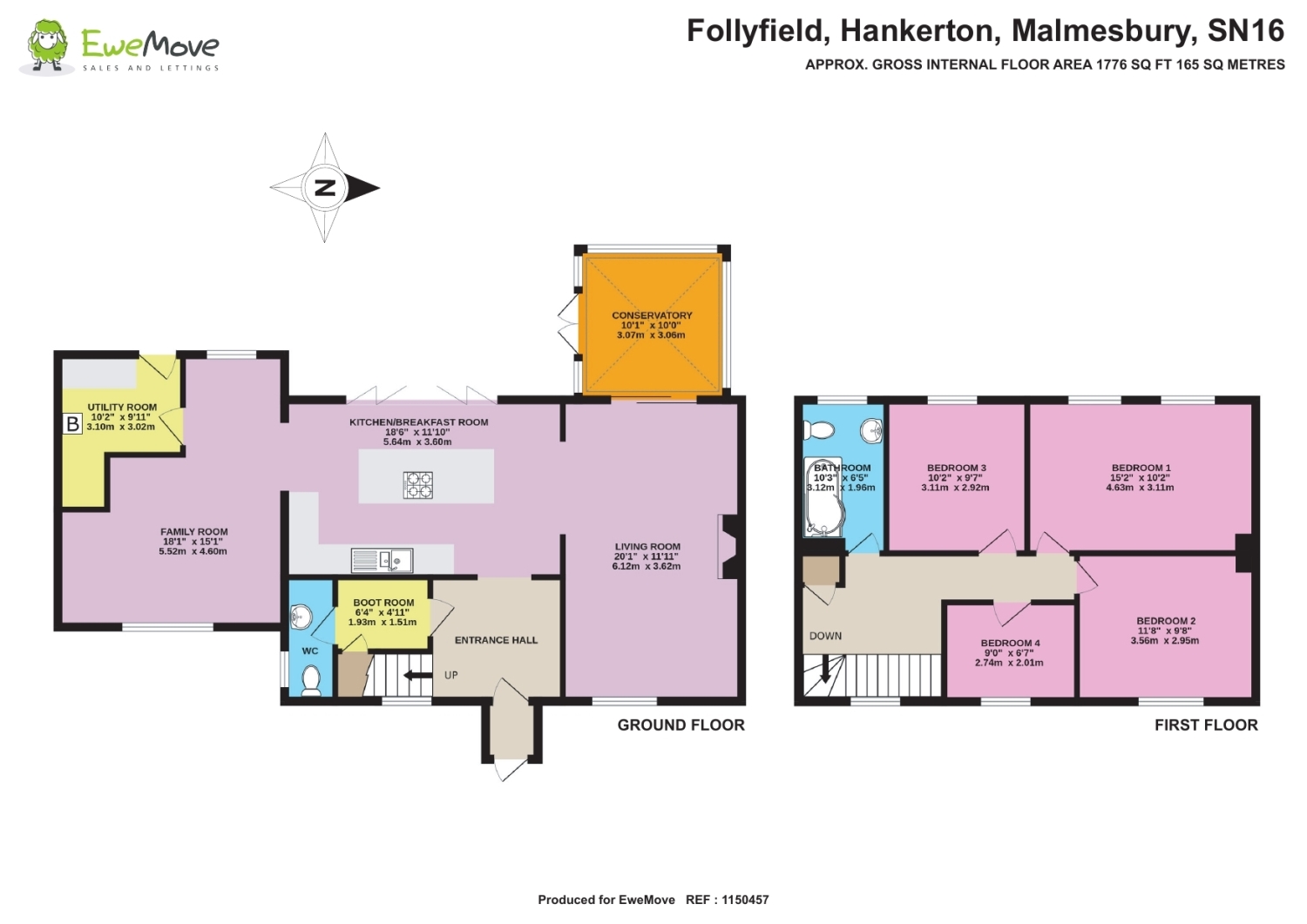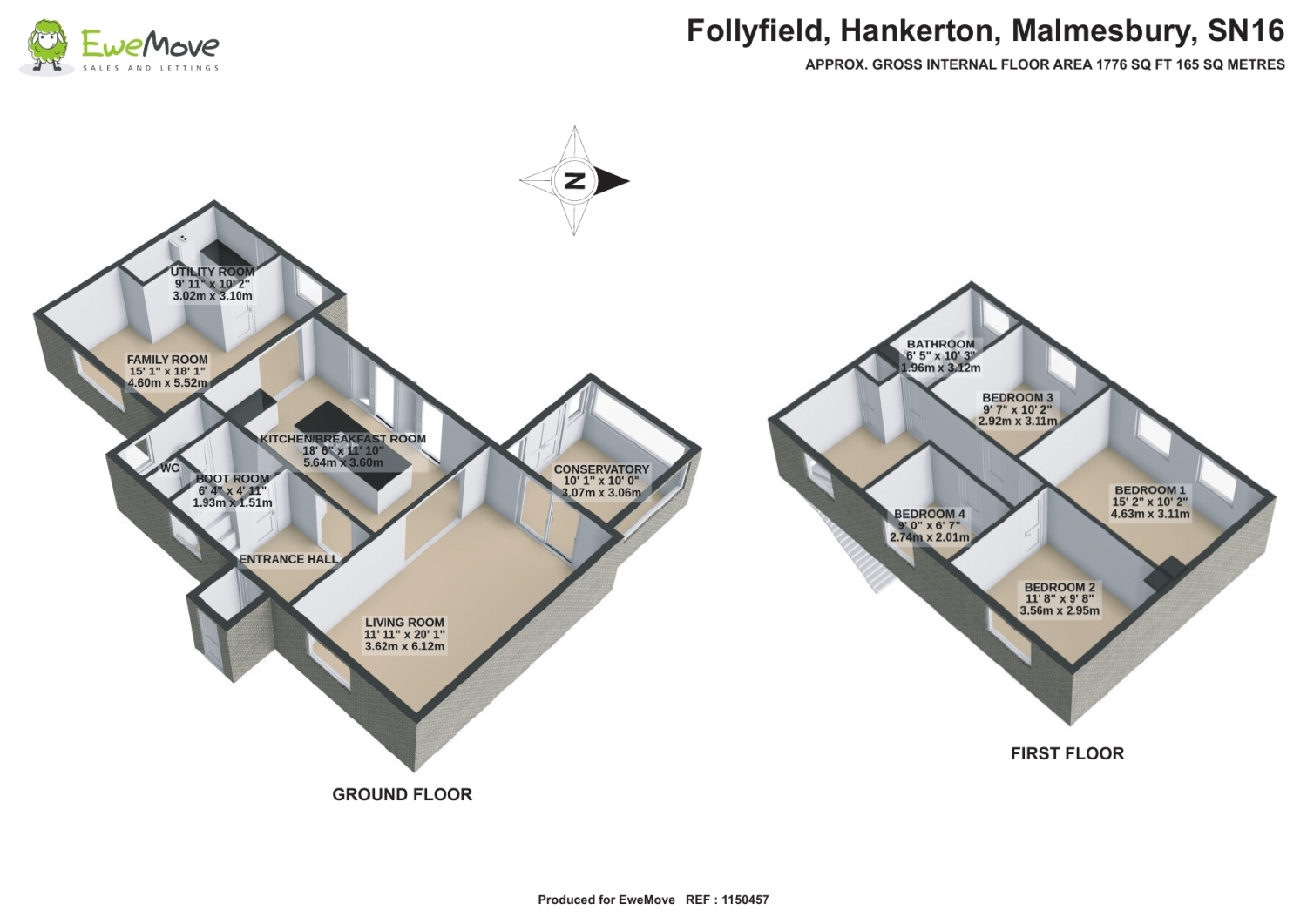Detached house for sale in Follyfield, Hankerton, Malmesbury, Wiltshire SN16
* Calls to this number will be recorded for quality, compliance and training purposes.
Property features
- Stunning Kitchen/Breakfast Room
- Detached Home
- Four Bedrooms
- Secluded West Facing Garden
- Bright & Spacious Open Plan Living Space
- Driveway & Ample Parking
- Exceptional Specification
- Village Setting
Property description
No 31 Follyfield is a beautifully presented four-bedroom detached family home in a delightful cul-de-sac setting just outside of Malmesbury.
As you enter the property through the welcoming porch, you're greeted by a light-filled hallway with stairs leading to the first floor. You'll find a convenient boot room and a WC to your left. Continuing straight ahead, you'll discover the heart of the home: A beautifully appointed kitchen/breakfast room, seamlessly connected to a spacious family room.
The open-plan family space flows effortlessly, to your right is a cosy sitting room, complete with a wood-burning stove, perfect for chilly evenings. Adjacent to the sitting room, a charming conservatory invites you to enjoy views of the garden year-round, this could be a dining room, playroom, or study.
The redesigned kitchen/breakfast room is a true highlight, featuring a range of integrated appliances, quartz work surfaces, and a large central island ideal for both cooking and socialising. An opening from the kitchen leads into the family room and study, creating a flexible space for work and play. From the study, a door opens into a utility room, which houses the Grant oil-fired boiler, ensuring the home is kept warm and efficient.
Heading upstairs, you arrive at a light and spacious landing that leads to four bedrooms. The first floor offers three generous double bedrooms, a further single bedroom, and a well-appointed family bathroom, providing ample space for the entire family.
Stepping out of the kitchen, you'll find a wide paved patio that stretches across the entire property. This area transitions into a lush, primarily lawned rear garden, framed by mature hedges that offer a high degree of privacy. To one side, the garden features a play area, but it also presents opportunities for future enhancements, such as a side extension, subject to the usual planning consent. In front of the house, a spacious driveway provides ample off-road parking and electric car charger.
Nestled in a tranquil rural enclave near the village church, Hankerton exudes charm and tranquility. This quaint and coveted village, located just five miles from Malmesbury, boasts a rich history dating back to the 11th Century, lending it an air of timeless elegance.
Malmesbury, famed as the oldest borough in the country, offers a delightful blend of the old and the new. Its narrow medieval streets and ancient monuments harmonize seamlessly with modern shopping amenities and quaint boutiques. This vibrant market town is adorned with architectural treasures, including its ancient Abbey, and is home to a variety of shops, including a Waitrose, esteemed schools, and recreational facilities.
Tranquil streams of The River Avon meander near the town, offering picturesque walks amidst the verdant countryside. Public transport services and excellent road links connect Hankerton to nearby towns such as Cirencester, Chippenham, Swindon, Bath, and Bristol, with the M4 junction 17 just a short five-mile drive south.
For those commuting to the capital, trains from nearby Kemble (5 miles) and Chippenham (10 miles) stations whisk passengers to London Paddington in approximately 1 hour and 15 minutes, ensuring convenient access to city life while enjoying the idyllic rural retreat of Hankerton.
Approach
Entrance Hall
Kitchen / Breakfast Room
5.64m x 3.6m - 18'6” x 11'10”
Living Room
6.12m x 3.62m - 20'1” x 11'11”
Conservatory
Family Room
5.52m x 4.6m - 18'1” x 15'1”
Utility
Bedroom 1
4.63m x 3.11m - 15'2” x 10'2”
Bedroom 2
3.56m x 2.95m - 11'8” x 9'8”
Bedroom 3
3.11m x 2.92m - 10'2” x 9'7”
Bedroom 4
2.74m x 2.01m - 8'12” x 6'7”
Bathroom
Rear Gardens
Property info
For more information about this property, please contact
EweMove Sales & Lettings - Cirencester, GL7 on +44 1285 418997 * (local rate)
Disclaimer
Property descriptions and related information displayed on this page, with the exclusion of Running Costs data, are marketing materials provided by EweMove Sales & Lettings - Cirencester, and do not constitute property particulars. Please contact EweMove Sales & Lettings - Cirencester for full details and further information. The Running Costs data displayed on this page are provided by PrimeLocation to give an indication of potential running costs based on various data sources. PrimeLocation does not warrant or accept any responsibility for the accuracy or completeness of the property descriptions, related information or Running Costs data provided here.































.png)

