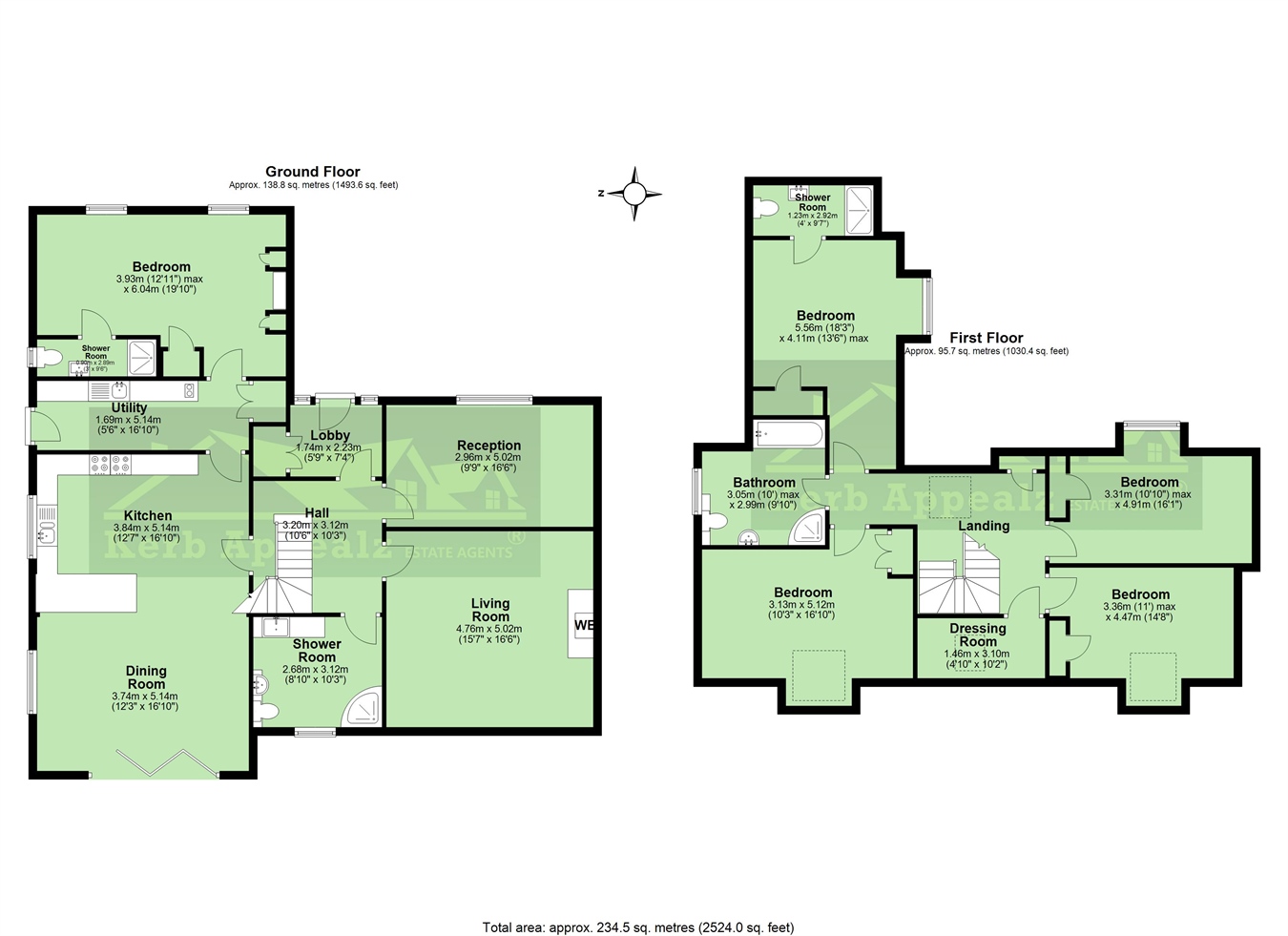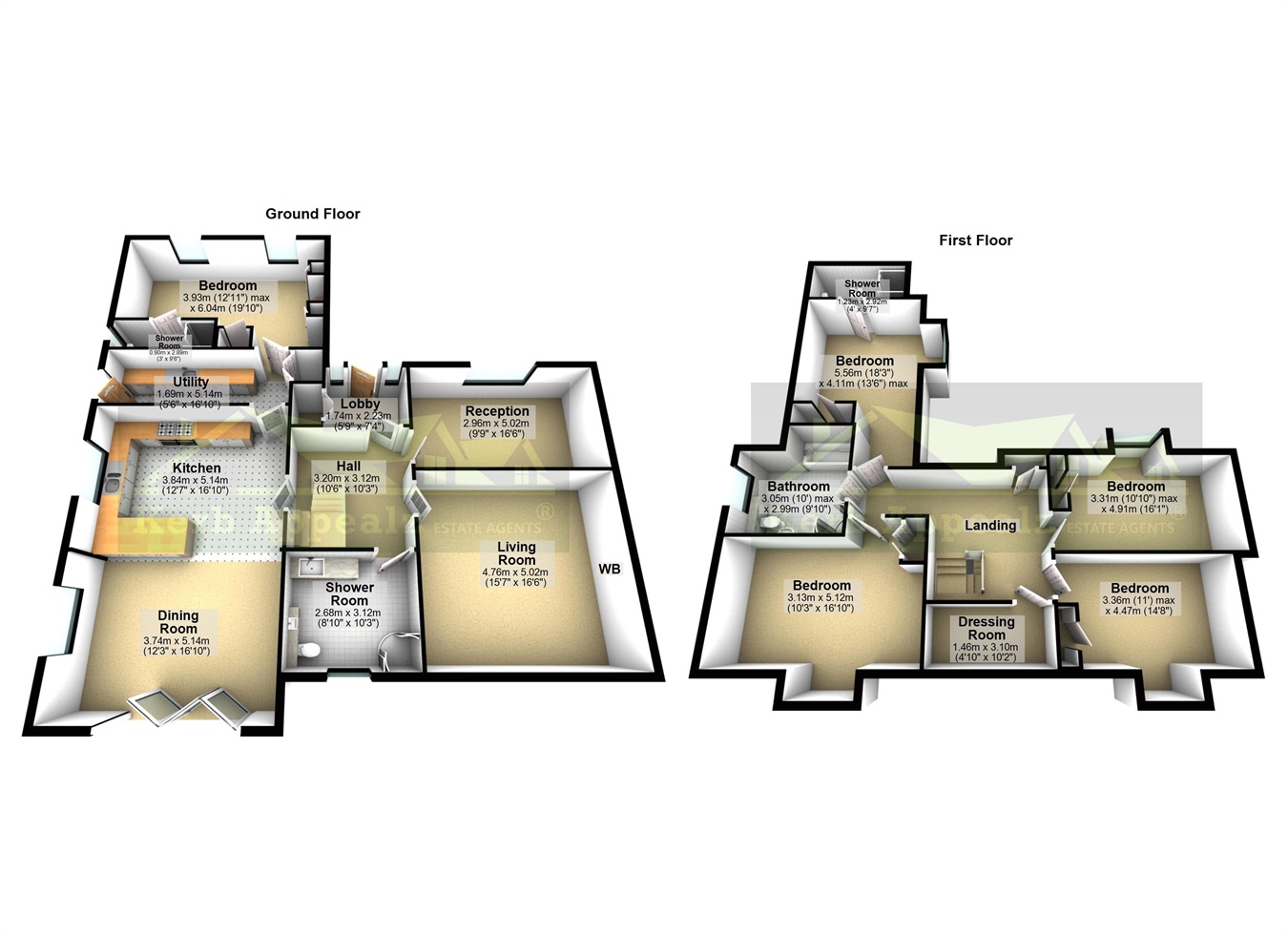Detached house for sale in Greenbank, Connor Downs, Hayle TR27
* Calls to this number will be recorded for quality, compliance and training purposes.
Property features
- Superbly presented high specification detached four bedroom home.
- Separate one bedroom annex - bedroom/living room, shower room, kitchen.
- Bricked driveway parking.
- Enclosed private sunny aspect rear patio garden with outbuilding.
- Living room with woodburner.
- Second reception room.
- Large kitchen/diner/snug room with modern kitchen.
- Downstairs shower room/utility room.
- Study/office/craft room. Four double bedrooms, master-ensuite bedroom. Family bathroom.
- Easy access to the amenities of connor downs, hayle town, the godrevy coastline and all routes.
Property description
This superbly presented spacious home offers versatile accommodation and is close to the amenities of Connor Downs and is a short five minute drive to all the facilities and amenities that Hayle has to offer. The Godrevy coastline is moments away.
There is a bricked driveway with parking for two/three cars.
The garden is levelled, private and enclosed.
The versatile accommodation comprises of:-
Good size front porch with storage cupboards.
Living room with wood burner. Second reception room.
Large kitchen/diner/snug room.
Downstairs shower room/utility.
One bedroom annex with bedroom/living room/shower room and kitchen.
Upstairs there are four double bedrooms (en-suite master bedroom), a study and a family bathroom.
To view this wonderful home call us on .
Solid oak doors throughout.
Upvc front door into:
Porch: Windows. Tiled floor. Large double storage cupboard. Radiator. Phone point. Fuse box.
Hallway: 10’6” x 10’3” (3.20m x 3.12m) Smoke alarm. Radiator. Oak engineered floor. Glass banister.
Living Room: 15’7” x 16’6” (4.76m x 5.02m) Dual aspect upvc windows. Smoke alarm. Radiator. Fireplace with inset wood burner and granite hearth and wooden mantle. Aerial point. Radiator.
2nd Reception: 9’9” x 16’6” (2.96m x 5.02m) Upvc window overlooking driveway. Aerial point. Radiator.
Kitchen/Diner/Snug Kitchen: 12’7” x 16’10” (3.84m x 5.14m) Diner/Snug: 12’3” x 16’10” (3.74m x 5.14m) Two upvc windows. Bi-folding patio doors leading to garden. Range of modern eye and base level units. 1 ½ bow ceramic sink and drainer. Space for range cooker. Extractor hood. Integrated ‘Kenwood’ dishwasher. Tiled floor. Space for double upright fridge freezer. Two radiators. Engineered oak floor. Aerial point.
Outbuilding: 5’6” x 16’10” (1.69m x 5.14m) Upvc door. Worktop with underneath space and plumbing for washing machine and tumble dryer. Power and electric. Plumbing.
Shower Room: 8’10” x 10’3” (2.68m x 3.12m) Opaque upvc window. White suite comprising large shower cubicle with glass screens and mains shower. Fitted wash hand basin. Ceramic sink. Low level W.C. Tiled floor. Column radiator. Extractor fan.
Stairs and Landing: Smoke alarm. Radiator. Storage cupboard. Velux window. Thermostat.
Bedroom 1: 10’10” x 16’1” (3.31m x 4.91m) Upvc window. Aerial point. Fitted wardrobe.
Bedroom 2: 11’ x 14’8” (3.36m x 4.47m) Velux window. Radiator. Aerial point. Built in fitted wardrobe.
Study/Office: 4’10” x 10’” (1.46m x 3.10m) Velux window. Radiator.
Bedroom 3: 10’3” x 16’10” (3.13m x 5.12m) Velux window. Radiator. Aerial point. Built in double wardrobe.
Family Bathroom: 10’ x 9’10” (3.05m x 2.99m) Opaque upvc window. Large shower cubicle with glass sliding doors and mains shower. Vanity wash hand basin with underneath storage. Low level W.C. Column radiator. Mirrored cupboard. White bath. Tiled floor. Extractor fan.
Bedroom 4/En-Suite: 18’3” x 13’6” (5.56m x 4.11m) Upvc window. Radiator. Aerial point. Built in wardrobe.
En-Suite: 4’ x 9’7” (1.23m x 2.92m) Opaque upvc window. Double shower cubicle with glass sliding doors and mains shower. Vanity wash hand basin. Fitted low level W.C. Column radiator. Tiled floor.
Annex:
Large double storage cupboard housing water tank and ‘Worcester’ gas combi boiler.
Kitchen: Stable upvc door. Range of eye and base level units. Stainless steel sink and drainer. Space for underneath worktop fridge/freezer. Inset ‘Lamona’ 2 ring hob. Extractor fan. Radiator. Tiled floor.
Bedroom 1/Oblique Living Room: Two upvc windows. Two radiators. Aerial point. Fitted wardrobe.
En-Suite: Shower cubicle with glass sliding doors and mains shower. Vanity wash hand basin with underneath storage. Low level W.C. Tiled floor. Extractor fan. Column radiator.
Outside:
Front: Bricked driveway parking for
Rear: Easy to maintain patio landscaped garden. Double socket. Artificial grass. Storage shed. Access to both sides.
Two wood stores.
Outbuilding with plumbing, water, concrete floor, power and lighting.
Two outside taps.
These details are for guideline purposes only.
Marketed by Kerb Appealz Estate Agents, Penzance
Property info
For more information about this property, please contact
Kerb Appealz, TR18 on +44 1736 397045 * (local rate)
Disclaimer
Property descriptions and related information displayed on this page, with the exclusion of Running Costs data, are marketing materials provided by Kerb Appealz, and do not constitute property particulars. Please contact Kerb Appealz for full details and further information. The Running Costs data displayed on this page are provided by PrimeLocation to give an indication of potential running costs based on various data sources. PrimeLocation does not warrant or accept any responsibility for the accuracy or completeness of the property descriptions, related information or Running Costs data provided here.

































.png)
