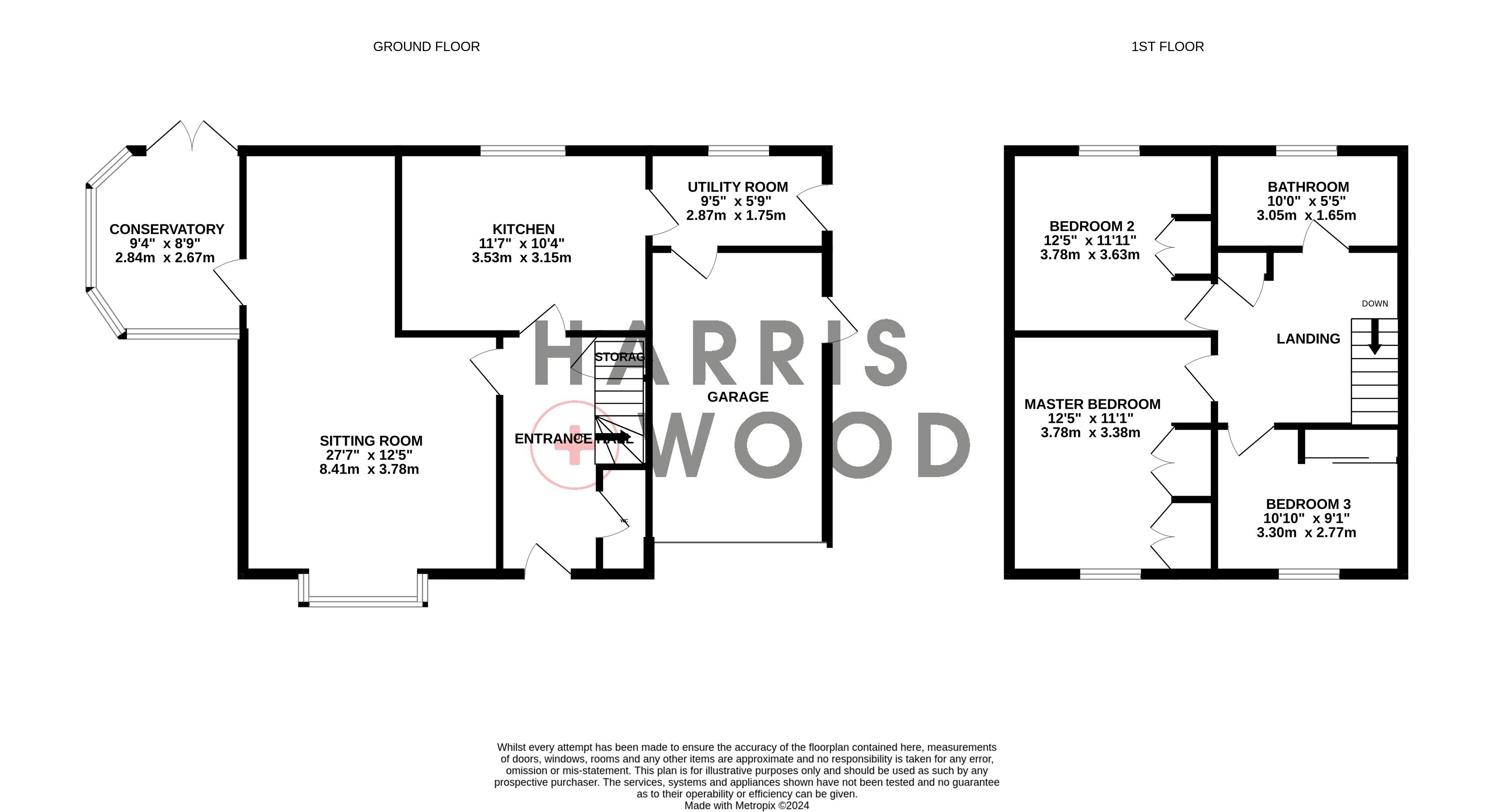Detached house for sale in Upper Street, Stratford St. Mary, Colchester, Suffolk CO7
Just added* Calls to this number will be recorded for quality, compliance and training purposes.
Property features
- Detached House
- Three Bedrooms
- Lounge/Diner
- Cloakroom
- Utility Room
- Garage & Driveway
Property description
Nestled in the charming village of Stratford St. Mary, on the picturesque Essex/Suffolk borders, this beautifully presented and renovated three-bedroom detached family home offers a perfect blend of modern living and countryside tranquility. The property boasts ample parking to the front, accessed via double gates, and is situated on a generous plot with private gardens to the front, side, and rear, providing an ideal outdoor retreat. A garage adds to the convenience, with potential for further extension to the side or above the garage, subject to planning permissions.
Located in the heart of Constable Country, famed by the artist John Constable, the home is within walking distance of local amenities, including the Anchor public house and the renowned Talbooth restaurant. The property also benefits from easy access to Ipswich and Colchester via the A12, making it a perfect base for commuting.
The ground floor features an inviting entrance hallway, a cloakroom, a spacious lounge that opens into a conservatory, a brand-new fitted kitchen, and a separate utility room. Upstairs, the first floor offers three well-proportioned bedrooms, a large landing that could serve as a study area, and a family bathroom.
Early enquiries are essential to secure this exceptional family home in a sought-after location.
Entrance Hallway
Entrance door, stairs rising to the first floor landing, understairs storage cupboard, radiator, doors leading off
Cloakroom
Low level WC, vanity wash hand basin, radiator
Lounge/Diner (8.4m x 3.78m (27' 7" x 12' 5"))
Double glazed box bay window to front, woodburner, radiator, doors to:
Conservatory (2.84m x 2.67m (9' 4" x 8' 9"))
Double glazed windows and doors leading out onto the rear garden
Kitchen (3.53m x 3.15m (11' 7" x 10' 4"))
Double glazed window to rear, wall and base level units, sink and drainer with mixer tap over, oven and hob, extractor fan, worktops, space for appliances, radiator
Utility Room (2.87m x 1.75m (9' 5" x 5' 9"))
Double glazed window to side, door to rear, stainless steel sink and drainer, space for appliances, worktops
First Floor Landing
Loft access, storage cupboard, radiator, doors leading off
Master Bedroom (3.78m x 3.38m (12' 5" x 11' 1"))
Double glazed window to front, built in wardrobes, radiator
Bedroom Two (3.78m x 3.38m (12' 5" x 11' 1"))
Double glazed window to front, built in wardrobes, radiator
Bedroom Three (3.3m x 2.77m (10' 10" x 9' 1"))
Double glazed window to rear, built in wardrobe, radiator
Bathroom (3.05m x 1.65m (10' 0" x 5' 5"))
Double glazed window to rear, low level WC, wash hand basin, panelled enclosed bath with shower over, fully tiled shower cubicle, radiator
Garage (5.36m x 3.07m (17' 7" x 10' 1"))
Double glazed window to side
Front Of Property
Double gates, large driveway providing off road parking, lawn area
Rear Garden
Fully enclosed and private, side access, patio area, Artificial lawn
Property info
For more information about this property, please contact
Harris and Wood, CO1 on +44 1206 915665 * (local rate)
Disclaimer
Property descriptions and related information displayed on this page, with the exclusion of Running Costs data, are marketing materials provided by Harris and Wood, and do not constitute property particulars. Please contact Harris and Wood for full details and further information. The Running Costs data displayed on this page are provided by PrimeLocation to give an indication of potential running costs based on various data sources. PrimeLocation does not warrant or accept any responsibility for the accuracy or completeness of the property descriptions, related information or Running Costs data provided here.












































.png)
