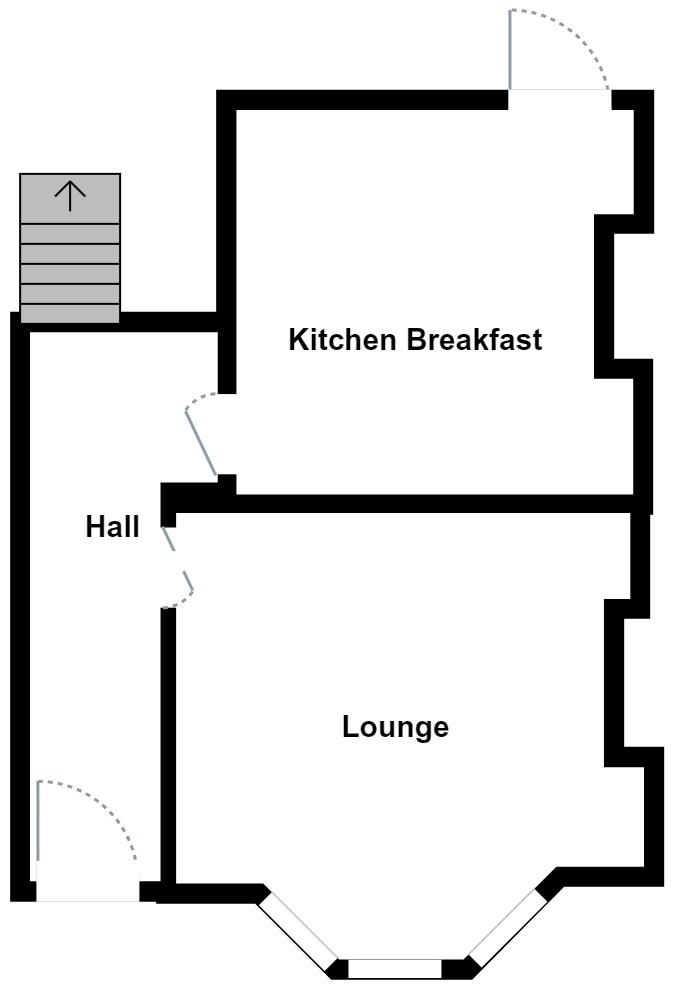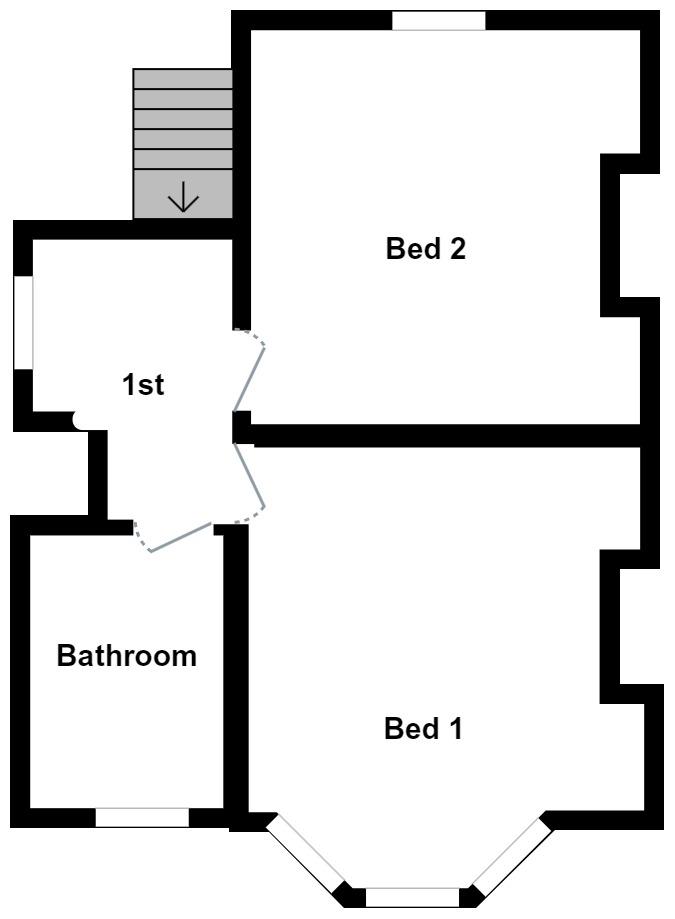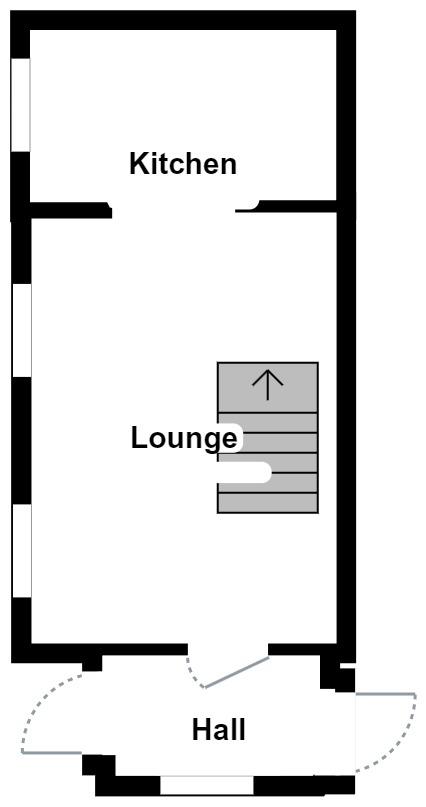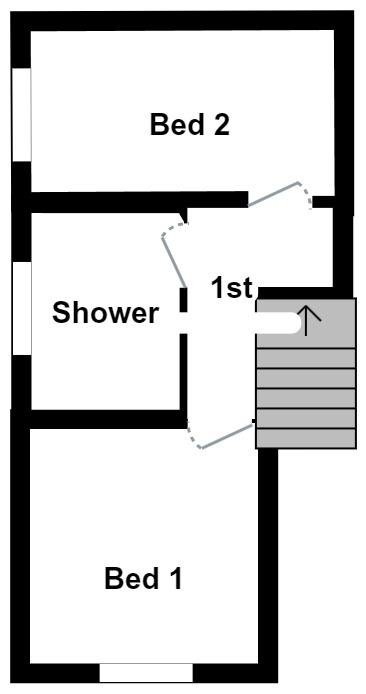End terrace house for sale in Brunswick Street, Canton, Cardiff CF5
* Calls to this number will be recorded for quality, compliance and training purposes.
Property description
Two delightful duplex apartments, providing a unique living experience for its future residents. Situated in a prime location, this property boasts the convenience of city living without compromising on space and comfort. With two bedrooms in each apartment, there is ample room for a growing family, guests, or even a home office for those working remotely. One of the standout features of this property is the communal garden.
Whether you're looking to invest in a property or find a new place to call home, this no-chain situation is a definite plus.
The accommodation in brief comprises of: Front split; Hall, living room, kitchen/breakfast room, landing, two bedrooms and a bathroom. Side split; Hall, living room, kitchen, landing, two bedrooms and a shower room. A communal garden is access from both properties.
Please call Hern & Crabtree, Pontcanna for more information.
Front Split
Hall
Enter via a double glazed PVC door to the front elevation with window over. Wooden laminate flooring. Radiator. Storage cupboard. Stairs rising up to the first floor.
Living Room (3.99m max x 4.19m max (13'1" max x 13'8" max))
Double glazed bay window to the front elevation. Radiator. Coved ceiling.
Kitchen/Breakfast Room (3.28m max x 3.45m max (10'9" max x 11'3" max))
Double glazed obscure door with window over leading to the communal garden. Wall and base units with worktops over. Stainless steel one bowl sink and drainer with mixer tap. Four ring electric hob with tiled splashback. Integrated oven. Plumbing for washing machine. Radiator. Coved ceiling. Continuation of wooden laminate flooring.
Landing
Stairs rising up from the hall. Wooden handrail and bannister. Double glazed window to the side elevation. Storage cupboard with concealed gas combination boiler. Loft access hatch.
Bedroom One (3.86m max x 3.63m max (12'7" max x 11'10" max))
Double glazed bay window to the front elevation. Radiator. Coved ceiling.
Bedroom Two (3.48m max x 3.43m max (11'5" max x 11'3" max))
Double glazed window to the rear elevation. Radiator.
Bathroom (1.78m max 2.36m max (5'10" max 7'8" max))
Double glazed obscure window to the front elevation. W/C and wash hand basin. Bath with shower mixer and glass splashback screen. Vanity cupboard. Part tiled walls. Vinyl flooring. Radiator. Extractor fan.
Garden
Communal garden. Astro turf. Purpose built storage.
Side Split
Hall
Enter via a double glazed PVC door to the side elevation with window over. Double glazed window to the rear elevation. Double glazed door leading to the communal garden.
Living/Dining Room (4.78m max x 3.33m max (15'8" max x 10'11" max))
Two double glazed windows to the side elevation. Continuation of wooden laminate flooring. Stairs rising up to the first floor. Two radiators.
Kitchen (2.74m max x 1.88m max (9'0" max x 6'2" max))
Squared off archway from the living room. Double glazed window to the side elevation. Wall and base units with worktops over. Stainless steel sink and drainer with mixer tap. Four ring electric hob with tiled splashback and cooker hood over. Integrated oven. Continuation of wooden laminate flooring. Storage cupboard with concealed gas combination boiler.
Landing
Stairs rising up from the hall. Wooden handrail and glass balustrade. Loft access hatch.
Bedroom One (2.77m max 2.46m max (9'1" max 8'0" max))
Double glazed window to the rear elevation. Mirrored fitted wardrobes. Radiator.
Bedroom Two (1.78m max x 3.30m max (5'10" max x 10'10" max))
Double glazed obscure window to the side elevation. Radiator.
Shower Room (2.26m max x 1.65m max (7'4" max x 5'4" max))
Double glazed obscure window to the side elevation. W/C and wash hand basin. Shower quadrant with glass sliding door. Vanity cupboard. Tiled walls. Vinyl flooring. Heated towel rail. Extractor fan.
Garden
Communal garden. Astro turf. Purpose built storage.
Additional Information
Communal garden access from both properties. Communal garden. Astro turf. Purpose built storage.
Property info
Ground Floor.Jpg View original

1st Floor.Jpg View original

Ground Floor.Jpg View original

1st Floor.Jpg View original

For more information about this property, please contact
Hern & Crabtree, CF11 on +44 29 2227 9239 * (local rate)
Disclaimer
Property descriptions and related information displayed on this page, with the exclusion of Running Costs data, are marketing materials provided by Hern & Crabtree, and do not constitute property particulars. Please contact Hern & Crabtree for full details and further information. The Running Costs data displayed on this page are provided by PrimeLocation to give an indication of potential running costs based on various data sources. PrimeLocation does not warrant or accept any responsibility for the accuracy or completeness of the property descriptions, related information or Running Costs data provided here.




































.png)

