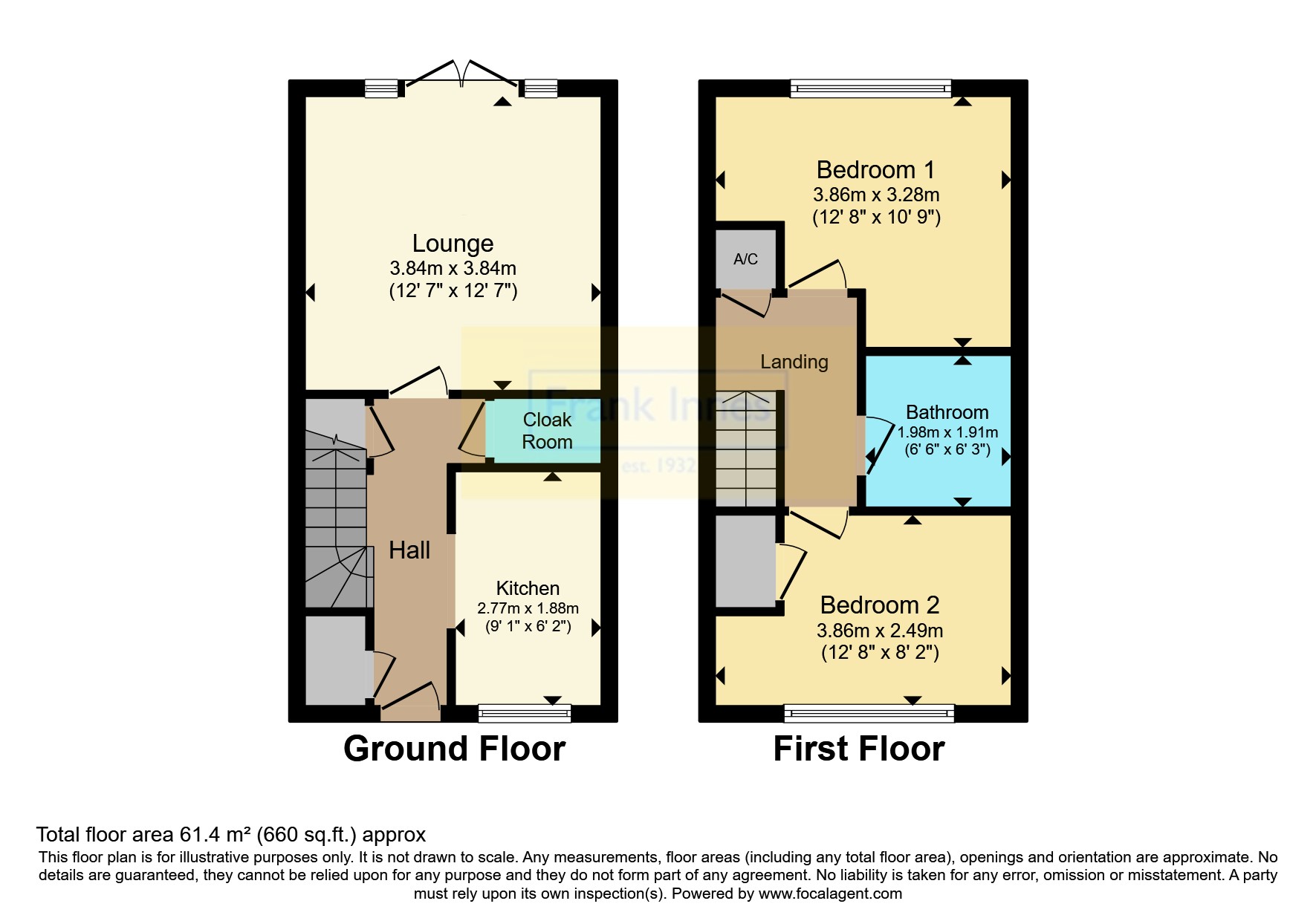End terrace house for sale in Chester Close, Aston-On-Trent, Derby, Derbyshire DE72
* Calls to this number will be recorded for quality, compliance and training purposes.
Utilities and more details
Property description
A modern two bedroom end townhouse being sold on a 50% shared ownership basis. Located within the lovely village of Aston on Trent, with good access to the A50 and M1, the property offers two good sized bedrooms, lounge diner, ground floor cloakroom, enclosed rear garden and allocated off street parking. This ideal first time buy benefits from gas central heating and double glazing. To the ground floor there is a welcoming hallway with useful storage cupboard, kitchen with modern units, cloakroom and a lounge diner with french doors opening onto the garden. To the first floor there is two bedrooms and a bathroom with a three piece suite in white. Directly to the front there is one allocated parking space and there is an additional two communal visitors spaces. To the rear there is an enclosed and private garden with a paved patio and lawn. Viewing is essential.
50% shared ownership
servcie 285.96
ground 74.52
Hallway
Composite double glazed door from the front. Radiator, under stairs storage cupboard, additional built in storage cupboard, stairs to the first floor, door to the lounge diner, cloakroom and open plan to the kitchen.
Kitchen (2.77m x 1.88m)
UPVC double glazed window to the front. Matching wall and base units, roll edge work surface with a one and half sink drainer with mixer tap. Integral electric oven, gas hob, stainless steel splash back and extractor over. Space for a washing machine and integral fridge freezer.
Cloakroom (1.6m x 1.14m)
WC, pedestal wash hand basin, radiator and extractor.
Lounge Diner (3.84m x 3.84m)
UPVC double glazed French doors to the rear garden. Radiator.
Landing
Loft access, built in storage cupboard housing the wall mounted boiler, radiator and doors off to all first floor rooms.
Bedroom One (3.86m x 3.28m)
UPVC double glazed window to the rear. Radiator.
Bedroom Two (3.86m x 2.5m)
UPVC double glazed window to the front. Radiator and built in storage cupboard.
Bathroom (1.98m x 1.93m)
Three piece suite in white comprising a panelled bath with electric shower over, pedestal wash hand basin and WC. Radiator and extractor.
Outside
To the front there is one allocated parking space within a residents parking area. There is an additional two communal visitors spaces. To the rear there is an enclosed garden with a paved patio and lawn with a paved path to a gate at the rear of the garden to a path providing access to the front.
Tenure
This property is shared ownership leasehold property. The length of the lease is 99 years from 1st July 2019. The current estate management fee is £286 per year, the ground rent is £74.52 and the current rent payable to the housing association is £365.44 which includes the service charges.
Property info
For more information about this property, please contact
Frank Innes - Derby Sales, DE1 on +44 1332 494503 * (local rate)
Disclaimer
Property descriptions and related information displayed on this page, with the exclusion of Running Costs data, are marketing materials provided by Frank Innes - Derby Sales, and do not constitute property particulars. Please contact Frank Innes - Derby Sales for full details and further information. The Running Costs data displayed on this page are provided by PrimeLocation to give an indication of potential running costs based on various data sources. PrimeLocation does not warrant or accept any responsibility for the accuracy or completeness of the property descriptions, related information or Running Costs data provided here.




























.png)
