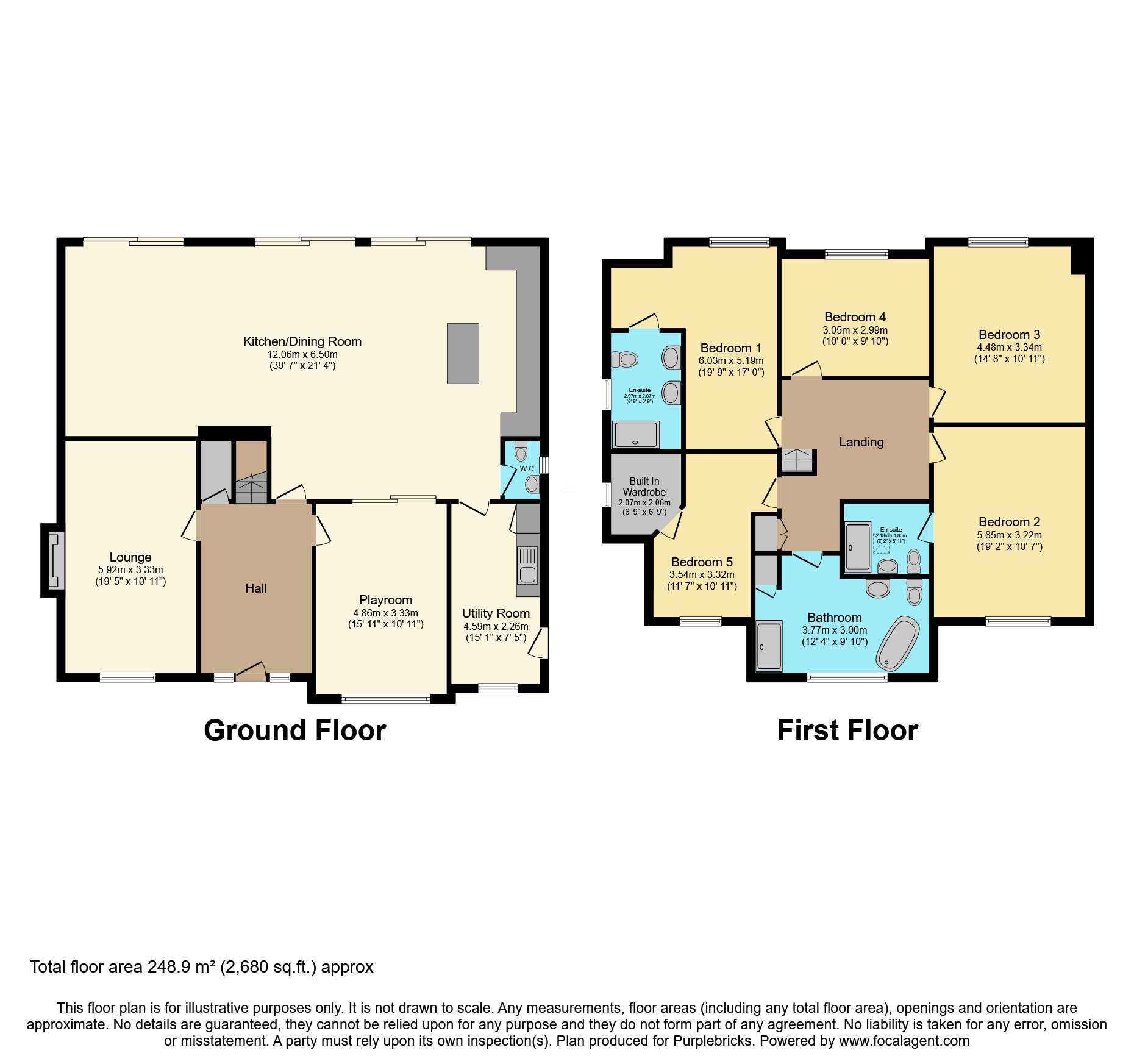Detached house for sale in Eastbourne Road, Eastbourne BN20
* Calls to this number will be recorded for quality, compliance and training purposes.
Property features
- Expanding over 1/3rd acre
- Luxury finish throughout
- Five fabulous bedrooms w/ two en-suites
- 39ft open plan kitchen/family room
- 19ft enclosed living room with inglenook fire
- Significantly extended
- Impressive feature/contemporary bathroom
- Additional reception/play room
- Utility room + downstairs wc
- Gymnasium
Property description
A significantly extended 5 bedroom, three bath/shower room executive home, having been finished to A luxury standard throughout by the current owners and with extensive lawn garden affording views of the South Downs. Sympathetically remodelled to retain its original styling while offering contemporary and high quality features and fittings.
The heart of the home is the particularly impressive 39ft open plan kitchen/diner reception space, which has been designed to maximise natural light through its skylights and wide panel sliding doors enjoying a rear garden aspect and open access to the garden and patio area creating a fabulous indoor/outdoor family/entertainment space. Featuring stone tiled flooring with underfloor heating throughout, a high quality fitted kitchen including a 10ft central island and a range of integrated appliances.
Ground floor accommodation continues through to the generous 19ft enclosed living room, with double doors through to the extension and with a stunning Inglenook fireplace with cast iron log burner. Across the hall which includes a generous cloakroom there is an additional reception/playroom as well as a useful utility room, custom hand built bar area and ground floor WC.
Five fabulous sized bedrooms occupy the first floor, accessed via its spacious galleried landing with skylight windows overhead, the master bedroom suite includes a contemporary shower room with twin wash hand basins, other bedrooms boast an additional en-suite shower room and a range of fitted or built in storage. Access to the large boarded loft is via a hatch on the landing.
The homes noteworthy feature on the first floor is the breath taking family bath and shower room, having been meticulously well designed with a thoughtfully placed free standing bath offering far reaching views through the pointed arch window to the rear of the property and with a spacious shower enclosure.
Outside
The rear garden is mainly laid to lawn with mature hedge borders and a raised patio seating area following out from the property. To the side there is an externally accessed insulated brick built extension currently fitted out as a gym and bike storage with gated side access at the opposite side of the home.
The property is approached to the front via a large block paved driveway, with room for multiple vehicles as well as a double timber built car port, with mature hedge borders promoting privacy and seclusion. There are multiple outbuildings providing ample storage for gardening equipment and tools.
Location
Eastbourne road in Willingdon provides easy access into central Eastbourne with its excellent variety of popular named stores/retail, via good road and local bus routes and also with an extensive choice of pubs, restaurants, cafes and entertainment, to include four theatres and multiplex cinema within the extended Beacon shopping centre. Yearly events include the Eastbourne international air show, international tennis tournaments and various events and exhibitions along Eastbourne's glorious seafront and the cultural Devonshire quarter, including the renowned Towner Art Gallery.
The immediate surrounding area of Willingdon also offers well regarded local schools, pubs/restaurants, stores and services all within convenient distance. Mainline rail services from the local stations of Polegate and Hampden Park offer regular and direct routes into Brighton and London Victoria. Local leisure facilities include various golf courses, David Lloyd health and tennis club and various parks and rural walks within the South Downs National Park.
Property Ownership Information
Tenure
Freehold
Council Tax Band
G
Disclaimer For Virtual Viewings
Some or all information pertaining to this property may have been provided solely by the vendor, and although we always make every effort to verify the information provided to us, we strongly advise you to make further enquiries before continuing.
If you book a viewing or make an offer on a property that has had its valuation conducted virtually, you are doing so under the knowledge that this information may have been provided solely by the vendor, and that we may not have been able to access the premises to confirm the information or test any equipment. We therefore strongly advise you to make further enquiries before completing your purchase of the property to ensure you are happy with all the information provided.
Property info
For more information about this property, please contact
Purplebricks, Head Office, CO4 on +44 24 7511 8874 * (local rate)
Disclaimer
Property descriptions and related information displayed on this page, with the exclusion of Running Costs data, are marketing materials provided by Purplebricks, Head Office, and do not constitute property particulars. Please contact Purplebricks, Head Office for full details and further information. The Running Costs data displayed on this page are provided by PrimeLocation to give an indication of potential running costs based on various data sources. PrimeLocation does not warrant or accept any responsibility for the accuracy or completeness of the property descriptions, related information or Running Costs data provided here.













































.png)

