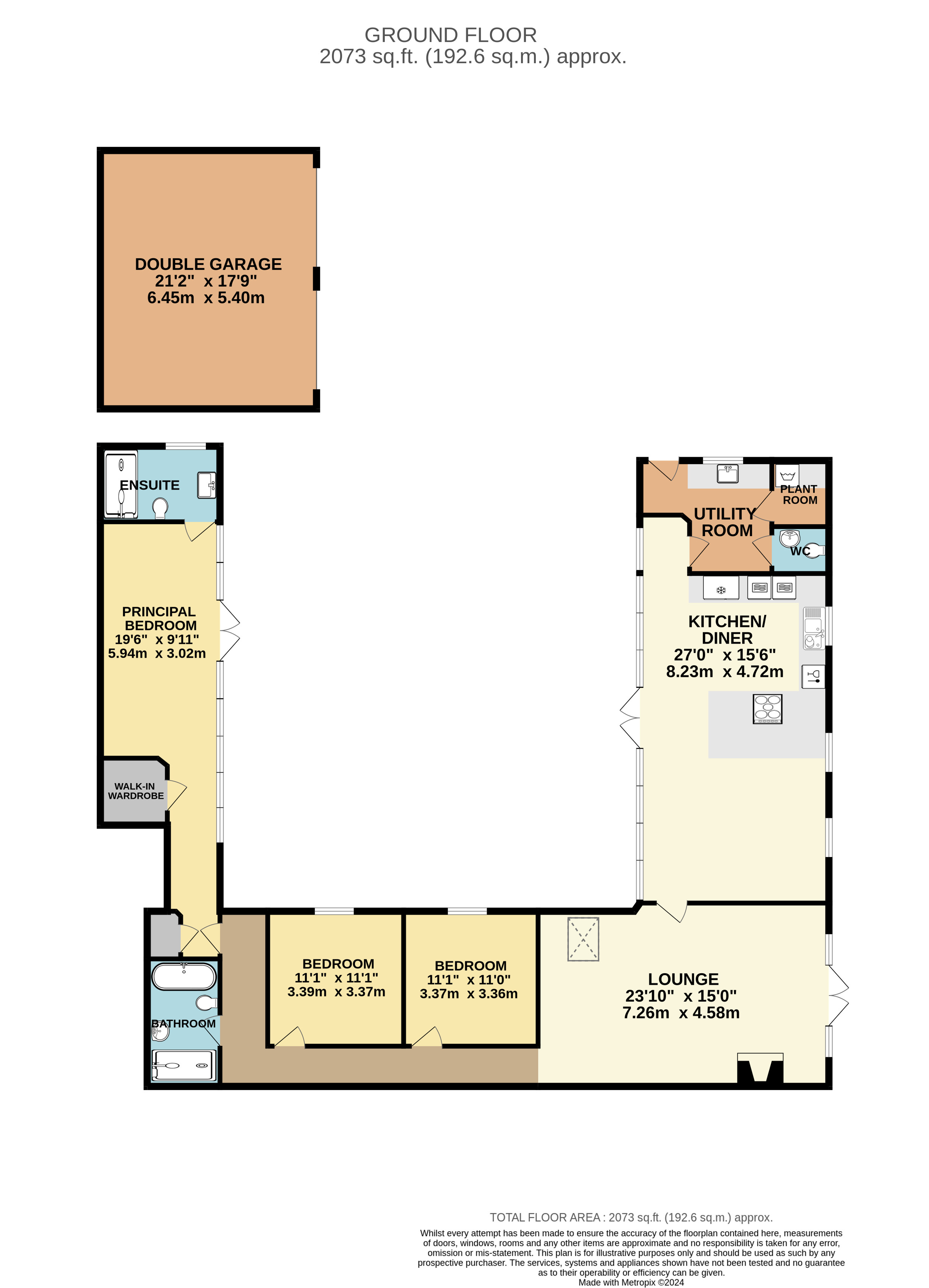Semi-detached house for sale in Wramplingham Road, Wymondham, Norfolk NR18
* Calls to this number will be recorded for quality, compliance and training purposes.
Property features
- * Stunning attached barn conversion
- * Converted in 2013
- * Spacious open plan living space
- * Vaulted ceilings with oak trusses
- * Three double bedrooms
- * Under floor heating
- * Luxurious kitchen & bathrooms
- * Large driveway & double garage
- * 0.59 of an acre plot (stms)
- * No onward chain
Property description
*guide £700,000-£725,000*
set in A stunning semi rural location, this barn offers open plan living with character & luxurious finishings throughout. The property was converted in 2013, benefitting from a 27ft kitchen/diner, three double bedrooms, driveway, double garage and gorgeous gardens with a total plot size of approximately 0.59 of an acre (stms).
Welcome to Manor Farm Barns, a truly stunning single storey semi-detached barn conversion converted in 2013 within a small complex but semi-rural location in an exclusive hamlet near Wymondham.
This home incorporates luxurious finishes throughout to an exceptionally high standard with many features including under floor heating, exposed brickwork, vaulted ceilings, exposed beams, brick fireplace with Bessemer beam over, wood burning stove, solid oak internal doors with traditional black ledge and brace door furniture.
The hub of the home is an impressive open plan kitchen/diner having a selection of bespoke base and wall units with granite work surfaces and a large oak breakfast bar, integrated dishwasher, American style Samsung fridge freezer, 5 ring induction hob with an extractor fan built into the worktop, Bosch eye level double ovens, pull out larder units and double stainless steel under sinks. Off the kitchen is a utility with a plant room providing an area to tuck away the laundry and wc. The Dining area offers multiple windows for natural light and French doors access the internal courtyard garden. The lounge is semi open plan to the kitchen dining room with a large fireplace and French doors to the main garden and patio area. The bedrooms are accessed from the inner hallway. The principal bedroom suite has an en-suite and walk in wardrobe. The two further double bedrooms have access to the family bathroom which offers an oval free-standing bath and walk in shower. Both bathrooms offer high quality sanitary ware, oak vanity units, chrome taps, rainfall shower heads and full tiling throughout.
The property is accessed via a shared gravel driveway. The entrance to the property is approached via wooden gates. The sweeping gravel drive leads to the double garage having electric doors and ample parking. There is a large garden is to the front, mainly laid to lawn with some planting. The internal courtyard garden offers a private secluded space with two sets of French doors allowing access to the home.<br /><br />
Utility
Wooden and double glazed door to front aspect, Limestone flooring, base units, oak work surface, butler style sink and door through to:-
Limestone flooring, wooden shelving, plumbing for washing machine, water softener, under floor heating controls and fuse box.
WC
Wash hand basin, wc, tiled splashbacks and tiled flooring, loft access.
Kitchen/Diner
Double glazed windows and French doors to garden, fitted with a selection of wall and base mounted units, double eye level Bosch ovens, American fridge freezer, integrated dishwasher, pull out racks, granite work surface and a stainless steel double sink, large oak work surface over breakfast bar with seating, induction hob with extractor fan built in to the worktop, wine rack, Limestone flooring, wooden roof truss’, beams and low level wooden door to:-
Lounge
Double glazed windows and French doors to garden, brick fireplace with Bessemer beam over, tiled hearth, wood burning stove, roof window, exposed brickwork, tv point and opening through to inner hall which accesses:-
Bedroom
Double glazed window with wooden ledge, wall beams, ceiling truss, thermostat and tv point.
Bedroom
Double glazed window with wooden ledge, wall beams, ceiling truss, thermostat and tv point.
Bathroom
Walk in shower with glazed screen, rainfall shower head and flexible hose, oval shaped bath with mixer taps, raised wash hand basin, vanity unit, wc, towel rail, tiled splash backs and tiled floor.
Principal Bedroom
Double glazed windows and French doors to courtyard, cupboard with hot water cylinder, further heating controls, tv point, exposed brick walls, loft access, walk in wardrobe with rails and door through to:-
En Suite Shower Room
Double glazed window, walk in shower with glazed screen, rainfall shower head, raised wash hand basin, vanity unit, wc, towel rail, tiled splash backs and tiled floor.
Outside
Entering via wooden gates from the shared driveway, there is a large gravel driveway leading to the double garage and turning point.
There is a large garden to the front which is mainly laid to lawn and a selection of planting. The internal courtyard garden has a shingle and lawned area with various planting.
Double Garage
Two electric roller doors and storage in rafters.
Services -
Mains electricity
Bore hole for water
Oil fired central heating
Private Klargester drainage system
South Norfolk Council Tax Band E
Property info
For more information about this property, please contact
Warners, NR18 on +44 1953 536824 * (local rate)
Disclaimer
Property descriptions and related information displayed on this page, with the exclusion of Running Costs data, are marketing materials provided by Warners, and do not constitute property particulars. Please contact Warners for full details and further information. The Running Costs data displayed on this page are provided by PrimeLocation to give an indication of potential running costs based on various data sources. PrimeLocation does not warrant or accept any responsibility for the accuracy or completeness of the property descriptions, related information or Running Costs data provided here.






































.png)

