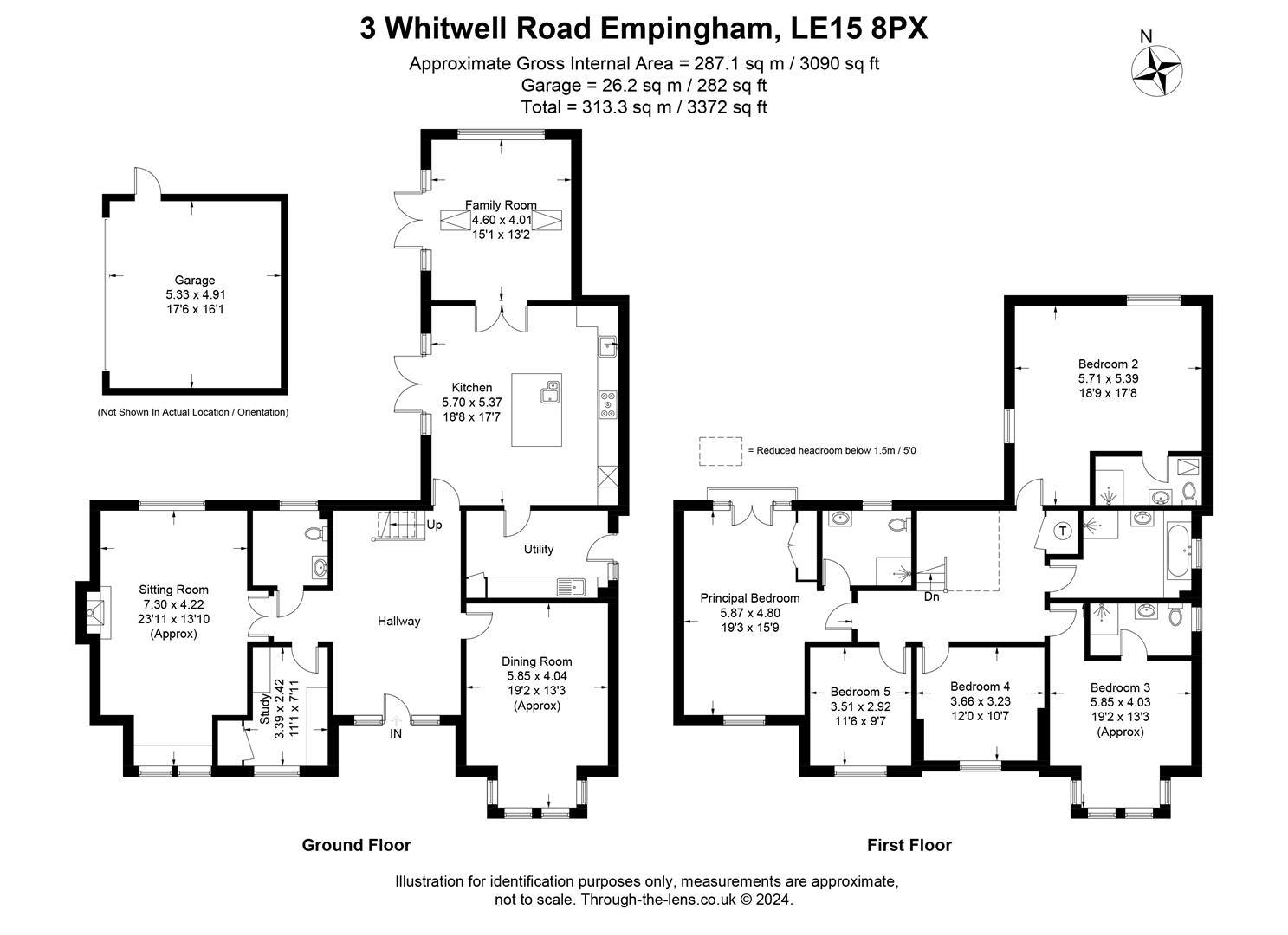Property for sale in Whitwell Road, Empingham, Oakham LE15
* Calls to this number will be recorded for quality, compliance and training purposes.
Property description
Sold prior to marketing!
An impressive stone built home situated in this much sought after Rutland village which is almost equidistant from the pretty market towns of Stamford and Oakham. With very easy access to Rutland Water, this fabulous home offers the perfect place to enjoy numerous outdoor activities right on the doorstep.
The property was built approximately 9 years ago and offers extensive accommodation which is arranged over two floors.
Step Inside
Stepping through the wide entrance door into a large reception hall, the sense of space and light is immediately apparent. The neutral décor is complemented by the mellow oak doors and staircase which sits harmoniously against the contemporary floor tiles.
The general flow of space has been well considered with the main living areas radiating from this central hallway.
To the left, beyond the home office and cloak room double doors open to a lovely sitting room which features a beautiful carved stone fire place housing a cosy wood burning stove. The room is dual aspect with a deep bay window complete with a window seat overlooking the front aspect of the home, while to the rear, a large window takes in peaceful views over the attractive rear garden.
On the opposite side of the hallway is a formal dining room which again features a lovely bay window overlooking the front elevation. The room is very generous in size and offers the perfect place to comfortably seat large parties of guests, no matter the occasion.
Beyond the staircase we enter a fabulous kitchen which offers a vast range of wall and floor standing cabinets over which granite work surfaces provide plenty of prep space.
High quality Neff integrated appliances are numerous and will keep even the most enthusiastic cooks satisfied!
French doors open to the rear garden allowing the outside in, while further double doors connect to a lovely family room which features a semi vaulted ceiling and French doors on to the rear garden.
From a practical perspective, a large utility room is also accessed directly from the kitchen and has further storage and room for white goods.
The gas central heating boiler is located here too, and a handy door leads to the outside space allowing perfect access for muddy shoes and muddy paws!
And So To Bed…
From the hallway, ascending the bespoke oak staircase to a large galleried landing, the sense of light and space continues. There are a total of five generous bedrooms which are serviced by four bathrooms.
The principal bedroom is very large with windows across three aspects. The suite has a large shower enclosure, a wash hand basin, loo and a towel rail.
The guest room is dual aspect with a pretty Juliet balcony overlooking the rear garden. A large in built wardrobe provides ample storage and the generous en suite bathroom is well appointed with a shower, loo, basin and towel rail.
The third bedroom also has a lovely en suite shower room, while bedrooms four and five share a large family bathroom which has a panelled bath tub, separate shower enclosure, a wash hand basin, loo and a heated towel rail.
Outside
To the front of the plot, smart estate style fencing borders the block paved driveway which is flanked by neat lawn.
The central driveway leads to a large parking area with room for at least five vehicles plus a detached stone garage complete with electrically operated door.
A stone pathway leads around either side of the property to the rear gardens.
To the rear the lower garden has a large lawn area plus a generous seating area for relaxing and for outdoor entertaining.
A stone retaining wall with wide timber steps lead to a further tiered garden space which has lovely views across open pastureland.
Location
Empingham is a charming village with easy access to both Stamford and Oakham.
Within the village itself there is a primary school, St Peter's Church, various clubs and groups as well as a gp surgery and pharmacy, a village shop and a pub.
Moments away is Rutland water, which offers an extensive array of outdoor activities from sailing and fishing, to wonderful walks and cycle rides, along with a Beach and an Inflatable Aqua park.
Services
Gas, electricity water and drainage are understood to be connected.
The property has gas fired central heating (none tested by the agent).
Fixtures & Fittings
Every effort has been made to omit any fixtures belonging to the Vendor in the description of the property and the property is sold subject to the Vendor's right to the removal of, or payment for, as the case may be, any such fittings, etc. Whether mentioned in these particulars or not.
Local Authority
Rutland County Council
Council Tax Band - G
Tenure
Freehold
Viewing
Strictly by appointment through the agent, Digby and Finch (Stamford Office), Telephone:
Plans
The site and floor plans forming part of these sale particulars are for identification purposes only. All relevant details should be legally checked as appropriate.
Possession
Vacant possession upon completion.
Epc Rating
Current – 84/B
Potential – 88/B
Property info
For more information about this property, please contact
Digby & Finch, PE9 on +44 1780 673396 * (local rate)
Disclaimer
Property descriptions and related information displayed on this page, with the exclusion of Running Costs data, are marketing materials provided by Digby & Finch, and do not constitute property particulars. Please contact Digby & Finch for full details and further information. The Running Costs data displayed on this page are provided by PrimeLocation to give an indication of potential running costs based on various data sources. PrimeLocation does not warrant or accept any responsibility for the accuracy or completeness of the property descriptions, related information or Running Costs data provided here.















































































.png)
