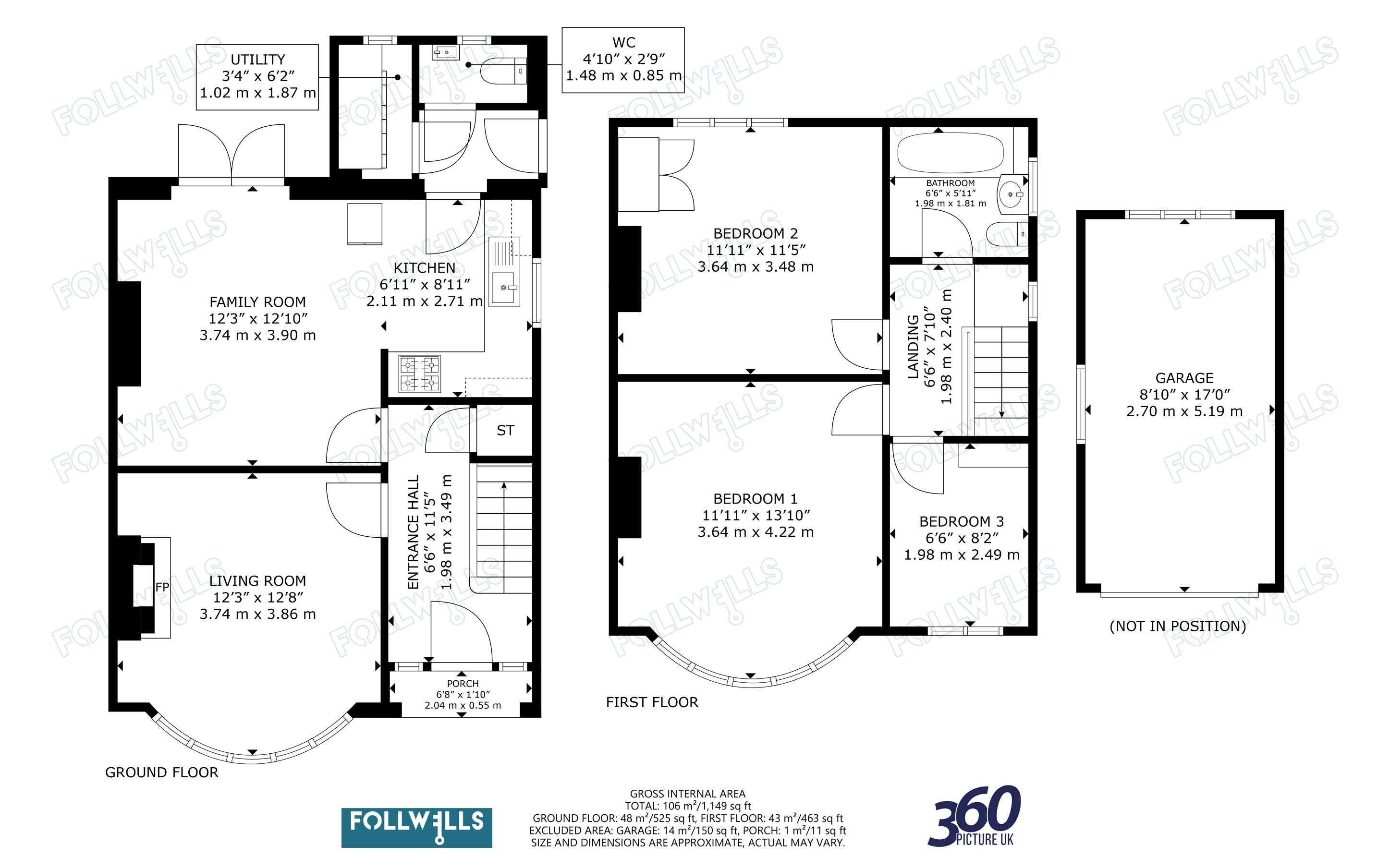Semi-detached house for sale in Parkside Drive, May Bank, Newcastle-Under-Lyme ST5
* Calls to this number will be recorded for quality, compliance and training purposes.
Property features
- Traditional Three Bedroom Semi-Detached House
- Well Presented and Maintained Throughout
- Modern Open Plan Family Dining Kitchen
- Separate Utility and Replacement Bathroom
- Extremely Popular Established Town Location
- Ample Parking and Garage
Property description
A very well presented and maintained traditional three bedroom semi-detached house, situated in an extremely popular established district nearby to town, with good road links and walking distance to local amenities within May Bank and Wolstanton.
The property has undergone major refurbishment by its current owner which includes an open plan family dining kitchen also having patio door access onto the rear garden. There is a useful separate small utility and downstairs cloakroom. The first floor incorporates three good sized bedrooms with the third bedroom being slightly larger than a traditional box room proportion and a modern replacement family bathroom.
The property is pleasantly situated off May Avenue, with ample driveway leading to a detached garage and attractive garden areas.
Internally the accommodation in detail has main front entrance via a classic open storm porch with original tiled floor. The reception hallway also has the original patterned tiled floor feature with a window to the side aspect and staircase with cupboard and further under-stairs storage. There is a round bay to the main front living room which also has a modern electric pebble effect fire and marble surround. The open plan family dining kitchen enjoys double patio door access onto the rear garden, with laminate flooring running through and modern upright radiator. The kitchen area has a range of modern base/wall units and work surface with inset sink, fitted electric oven and gas hob with splashback and extractor. A window overlooks the side and a door gives access to the rear porch which has external access and porcelain tiled flooring running through to the cloakroom and utility. The cloakroom is fitted with a two piece suite comprising W.C. And space-saving wash hand basin with window and half tiled walls. The utility has a wall cupboard and work surface with space and plumbing for washing machine and dryer beneath, replacement central heating boiler and window.
The landing area on the first floor has a window to the side aspect and loft access. There are three good size bedrooms with a repeat original feature round bay to bedroom one. The family bathroom comprises of a modern refitted three piece suite which incorporates the bath having mains power shower with splash-screen with raindrip head and separate spray attachment. There is part tiling to wall and a modern towel radiator.
Externally there is a garden wall to the front boundary with a small lawned garden area and borders. A paved driveway provides ample parking leading to a detached block garage to rear with pitched roof, having up and over door, windows and power connected. There is a pleasant small landscaped rear garden with patio area, shaped lawn and fencing to border.
Services - Mains Connected
Central Heating - Gas
Glazing - uPVC
Tenure - Freehold
Council Tax Band 'c' (Subject To Improvement Indicator)
EPC Rating 'd'
Property info
For more information about this property, please contact
Follwells, ST5 on +44 1782 792114 * (local rate)
Disclaimer
Property descriptions and related information displayed on this page, with the exclusion of Running Costs data, are marketing materials provided by Follwells, and do not constitute property particulars. Please contact Follwells for full details and further information. The Running Costs data displayed on this page are provided by PrimeLocation to give an indication of potential running costs based on various data sources. PrimeLocation does not warrant or accept any responsibility for the accuracy or completeness of the property descriptions, related information or Running Costs data provided here.
































.png)


