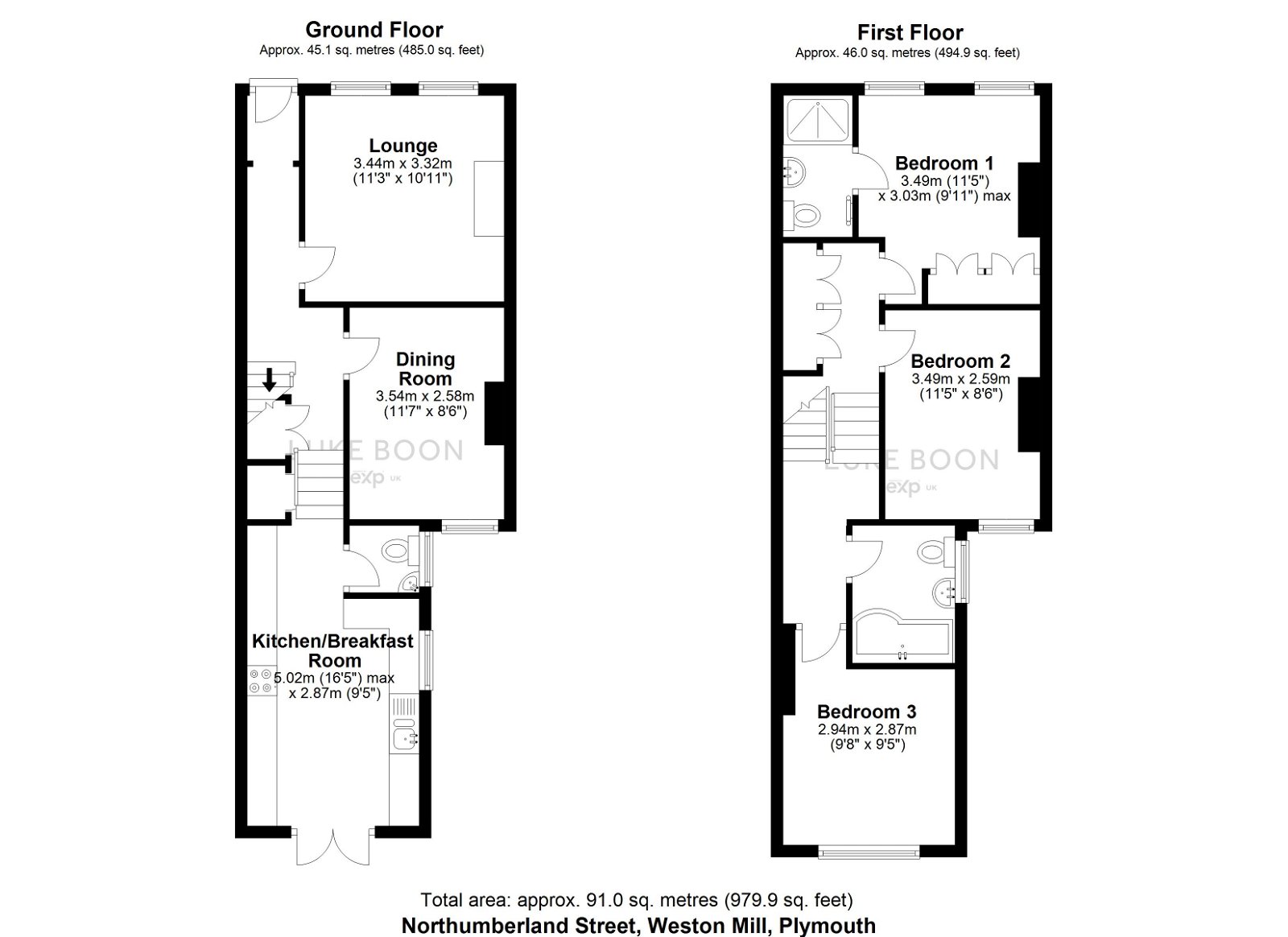Terraced house for sale in Northumberland Street, Weston Mill PL5
* Calls to this number will be recorded for quality, compliance and training purposes.
Property features
- Please Quote LB0690 When Arranging a Viewing
- Beautiful, Victorian Family Home
- Three Double Bedrooms
- Two Reception Rooms & Large Kitchen/Breakfast Room
- Main En-Suite
- Three Piece Bathroom & Downstairs Cloakroom
- South West Facing Garden
- Cellar
- Wood Burner
- Off Road Parking For Two Vehicles
Property description
**Please Quote LB0690 When Arranging a Viewing**
Northumberland Street is a quiet residential road in the heart of Weston Mill. Giving easy access to Plymouth Dockyard and the A38 Devon Expressway, plus an abundance of local amenities.
The property is located close to a local bus route which gives access into the City Centre, plus Weston Mill Community Primary Academy, a local pub and a range of local and national traders.
Plymouth has a train station with direct access into London Paddington and Birmingham New Street. Plymouth City Centre has Drake Circus Shopping Centre and the Barcode Leisure Complex, plus the Theatre Royal. The Barbican and Royal William Yard are located close by, with a range of local and national traders and eateries.
The Property
You enter the property into a porch via composite front door. The porch has space for shoes and coats and has an opening into the hallway.
The entrance hall has stairs leading up to the first floor and steps leading down into the open plan kitchen/breakfast room and cloakroom. There are two large under stairs storage cupboards and a doors leading into the lounge and dining room.
The lounge has two windows to the front elevation and a feature fireplace with inset wood burner. The lounge is a good size and is well presented. The dining room is currently used as a play room. There is a large window to the rear elevation.
At the rear of the property is the open plan kitchen/breakfast room. The kitchen has dual aspect windows and French doors, which look to the side elevation and open out onto the rear garden. There is a large breakfast bar, space for a range of appliances and a large stainless steel sink drainer unit. There is a wide range of wall and base mounted units, finished with a work surface over, providing excellent food preparation space.
The cloakroom has a low level w/c, hand wash basin and an obscured window to the side elevation.
Upstairs, the first floor landing gives access to all three bedrooms and the family bathroom. There are two large double wardrobes providing excellent storage space, plus a loft hatch with a ladder. The loft is partially boarded and fully insulated.
The main bedroom has two windows to the front elevation, a large fitted double wardrobe and access into an en-suite shower room. The en-suite has a low level w/c, hand wash basin, heated towel rail and a walk in shower. The en-suite has an extraction fan and is fully tiled.
Bedroom two and three are both good sizes, with windows to the rear elevation. Bedroom three has a range of fitted furniture. The family bathroom has a P shape bath with shower overhead, a low level w/c, hand wash basin and an obscured window to the side elevation. The bathroom has tiled walls and an extraction fan to finish.
Outside
Externally, the rear garden is south westerly facing, is hard paved and level with a large decked area with a pergola. There is a gate leading through to a double width driveway with space for two vehicles.
The property has a large cellar which provides storage space. The cellar has power and lighting and an outside tap.
Tenure & Services
Tenure - Freehold
Services - Mains Water, Drainage, Electricty, Gas - Connected to Broadband
EPC - D
Council Tax Band - B
Property info
For more information about this property, please contact
eXp World UK, WC2N on +44 330 098 6569 * (local rate)
Disclaimer
Property descriptions and related information displayed on this page, with the exclusion of Running Costs data, are marketing materials provided by eXp World UK, and do not constitute property particulars. Please contact eXp World UK for full details and further information. The Running Costs data displayed on this page are provided by PrimeLocation to give an indication of potential running costs based on various data sources. PrimeLocation does not warrant or accept any responsibility for the accuracy or completeness of the property descriptions, related information or Running Costs data provided here.


























.png)
