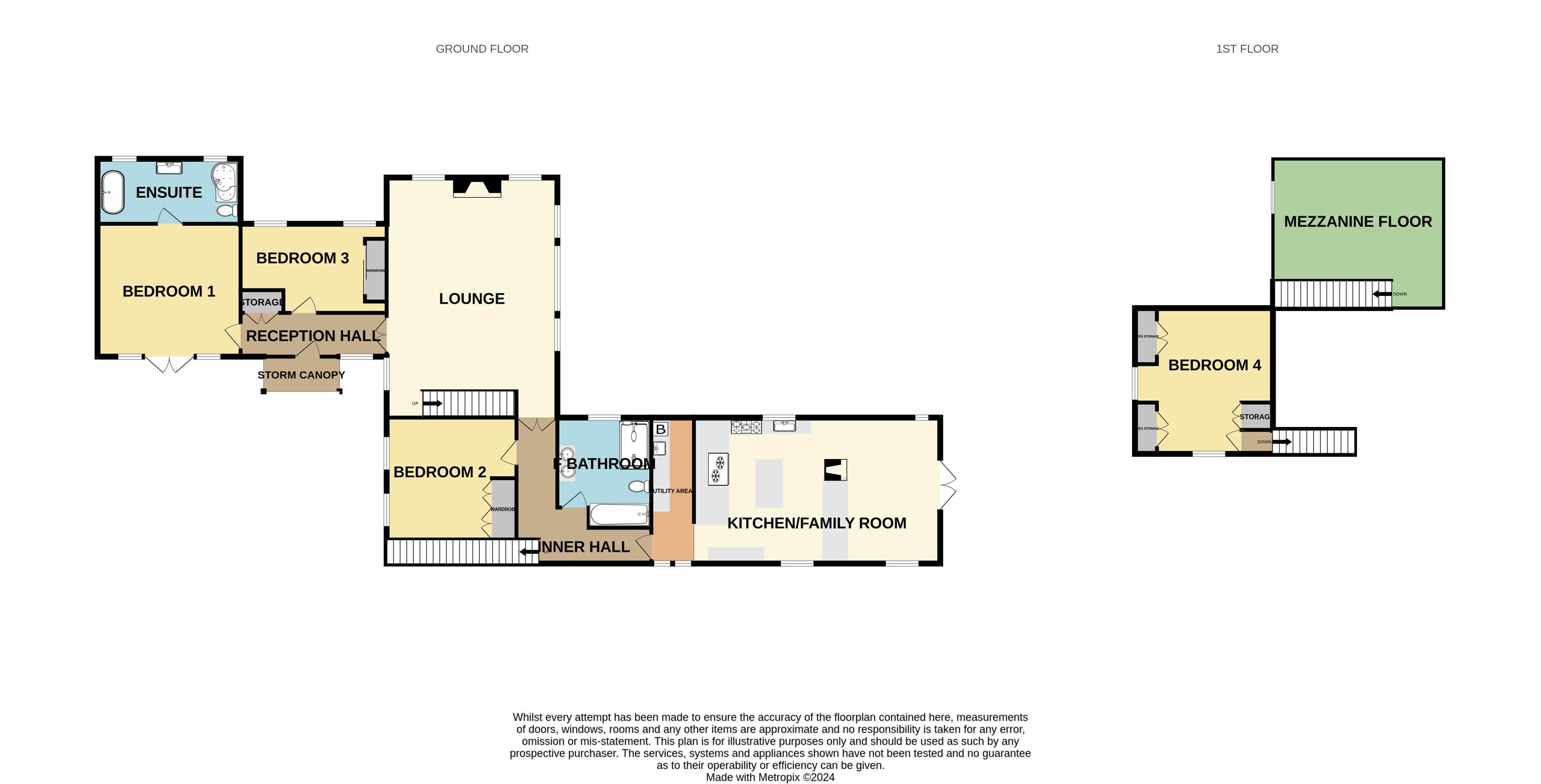Detached house for sale in Hedd Olwg 3 St David's View, Llandewi, Swansea. SA3 1Au
* Calls to this number will be recorded for quality, compliance and training purposes.
Property features
- Parking
- A very spacious and attractive
- Situated in an exclusive development
- Situated in an idyllic location in the heart of the Gower Countryside
- Close to Reynoldston Village
- Approx three miles to Port Eynon Bay and Rhossilli Beach
- South facing gardens
Property description
A very spacious and attractive “ Design Award Winning” barn conversion situated in an exclusive development of three similar properties, situated in an idyllic location in the heart of the Gower countryside, situated close to Reynoldston Village, about three miles to Port Eynon Bay and a little more to Rhossili Beach. This unique family home offers interesting and versatile accommodation which has many eye catching architectural features. Briefly the accommodation comprises four bedrooms (en-suite to bedroom one), a large main lounge with vaulted roof and mezzanine level, well proportioned and appointed kitchen/ family room with adjoining utility. Patio doors from this impressive room access a lovely paved terrace area ideal for alfresco dining. The property enjoys large private and mature south facing gardens and has the benefit of Oil fired underfloor heating, good off road parking.
Freehold
Council Tax G
accommodation comprises:
Ground floor
Entrance - Tiled open storm canopy with outside lights. Arched door to hall.
Hall - Oak floor boards and skirtings. Cottage style Oak doors to rooms off. Oak door to cloaks cupboard. Spot lights to ceiling. Black nickel power points and light switches. Oak glass panelled doors to lounge.
Lounge - 24’0 x 17’0. A very impressive room with high vaulted ceiling and eye catching mezzanine level. Log burning stove set into brick and stone fireplace with granite hearth and Oak mantelpiece. Feature arched windows to front with further window to sides and two large Velux windows set into roof area over mezzanine which is currently used as a home office. Oak glass panelled doors to inner hall.
Inner hall - Oak floor boards. Cottage style Oak doors to rooms off. Staircase to bedroom four. Window to rear.
Kitchen/family room - 22’5 x 14’4. A highly social room superbly appointed with a stylish range of contemporary design bespoke cabinets in high gloss grey and striking lacquered finish. White granite work surfaces and breakfast bar, al with underlighting. Built-in double fridge, double freezer and free standing American fridge. Built-in bosch microwave and coffee machine. Free standing Belling oven/range with six ring lpg hob and black glass extractor over. Two sets of French windows opening to the rear, further windows to front and rear. Feature arched hardwood glass panelled doors to garden. Velux window set into vaulted roof with open beams and spot lighting. Solid limestone flooring throughout. Stainless steel power points and light switches. Hand-made ceramic wall tiling. Centrally positioned log burning stove with exposed flue.
Utility - With an extensive range of cabinets matching the kitchen. Stainless steel sink unit set into marble effect work surfaces. Plumbed for washing machine. Hand made ceramic tiles to work area. Limestone floor. Vaulted ceiling with beams and spot lighting. Oil fired central heating boiler. French windows to garden.
Bedroom one (off reception hall) - 14’3 X 11’8. French windows to front. Spot lights to ceiling. Cottage style Oak door to en-suite.
En-suite - Walls and floor fully tiled with cream limestone with a marble inlay. Oval Jacuzzi bath. Shower cubicle with fixed glass screen and chrome shower. Stone wash hand basin with freestanding chrome mixer tap set on Oak cabinet with light and mirror over. Wall mounted W.C. Spot lights to ceiling. Chrome heated towel rail. Window to front.
Bedroom three (off reception hall) - 13’0 X 8’9. Spot lights to ceiling. Two windows to front.
Bedroom two (off reception hall) - 13’0 X 12’8. Custom built Oak wardrobes. Spot lights to ceiling. Two windows to side.
Bedroom four - From Staircase off Inner Hall 15’0 x 13’6 floor space (maximum). Vaulted ceiling with Velux window. Radiator. Window to side. Built-in storage space in roof eaves.
Family bathroom - Walls and floor fully tiled with limestone. Bath set into limestone panelling. Two stone wash hand basins with free standing chrome mixer taps set onto limestone clad wash stand with lights over. Chrome heated towel rail. Window to side. Spot lights. Downlighting in display recess.
External: Double five-bar gates to extensive brick laid car parking hardstand (further designated parking adjacent). Stone boundary walls. Ev charging point. Gated access at side to extensive completely private level and South facing gardens laid to lawns with mature hedge boundaries. Raised kitchen garden. Aluminium greenhouse. Garden shed. Large private stone/brick laid patio off kitchen. Outside power points.
Note: All room sizes are approximate. Electrical, plumbing, central heating and drainage installations are noted in particulars on the basis of a visual inspection only. They have not been tested and no warranty of condition of fitness for purpose is implied by their inclusion. Potential purchasers are warned that they must make their own enquiries as to the condition of the appliances, installations or of any element of the structure of fabric of the property.
Property info
For more information about this property, please contact
Simpsons Estate Agents, SA3 on +44 1792 925821 * (local rate)
Disclaimer
Property descriptions and related information displayed on this page, with the exclusion of Running Costs data, are marketing materials provided by Simpsons Estate Agents, and do not constitute property particulars. Please contact Simpsons Estate Agents for full details and further information. The Running Costs data displayed on this page are provided by PrimeLocation to give an indication of potential running costs based on various data sources. PrimeLocation does not warrant or accept any responsibility for the accuracy or completeness of the property descriptions, related information or Running Costs data provided here.































.png)
