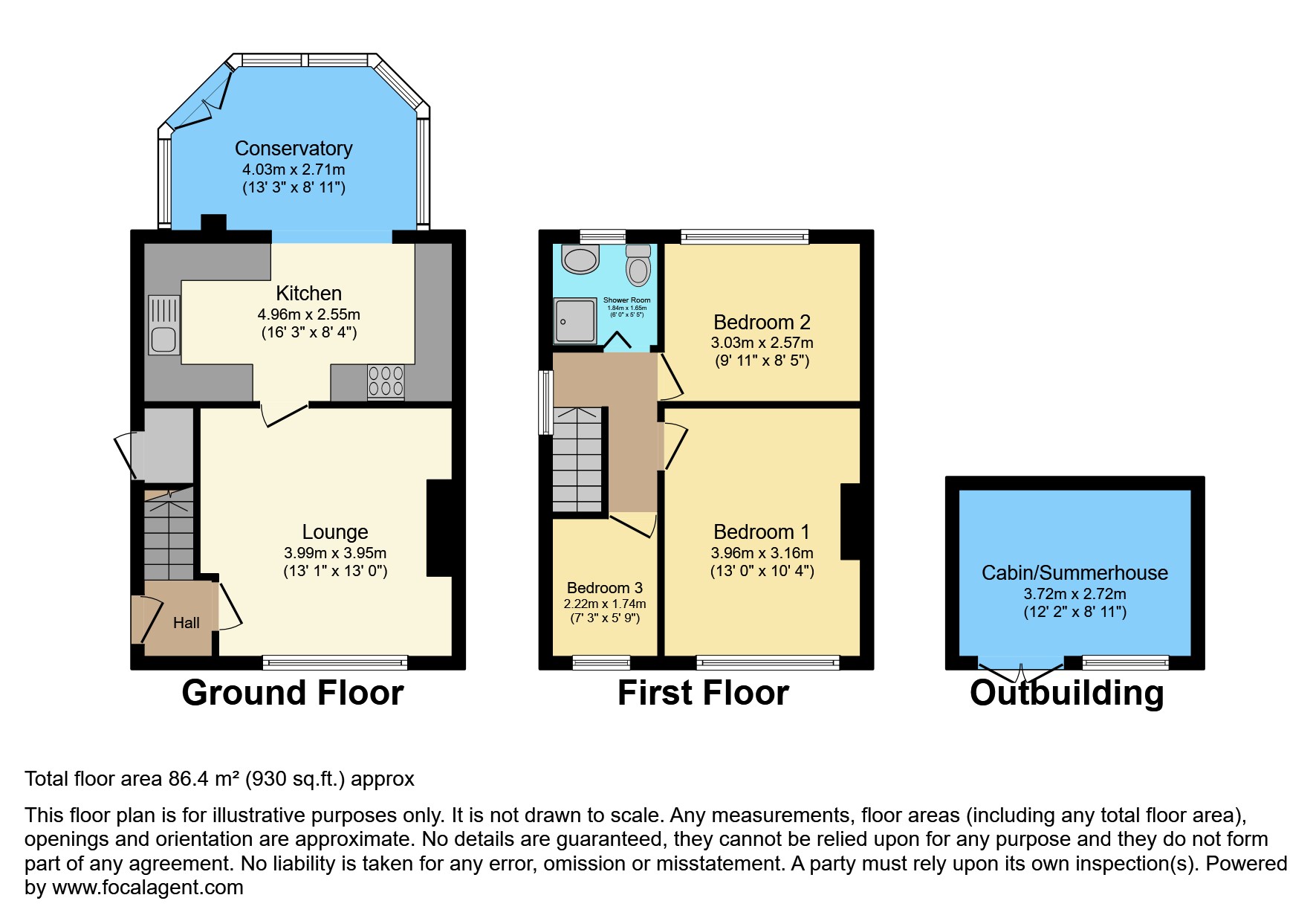Semi-detached house for sale in Mickley Lane, Sheffield S17
* Calls to this number will be recorded for quality, compliance and training purposes.
Property features
- Well presented
- Good size rooms
- Perfect for first time buyers
- Garden
- Sought after location
- Versatile log cabin
- Driveway for multiple vehicles
- Outstanding school catchment area
- Excellent transport links
Property description
Welcome to this beautifully presented three-bedroom semi-detached home located in the desirable area of Totley, Sheffield. This charming property boasts spacious interiors, a large driveway, a delightful rear garden, and a versatile outbuilding, making it an ideal home for families and professionals alike.
Ground Floor
As you enter the property, you are welcomed into a bright and inviting hall that leads to the main living areas. The lounge, measuring approximately 3.99m x 3.95m (13' 1" x 13' 0"), offers a comfortable space for relaxation and entertainment. Large windows ensure the room is filled with natural light, creating a warm and welcoming atmosphere.
The well-appointed kitchen, approximately 4.96m x 2.55m (16' 3" x 8' 4"), has ample storage and features modern fittings including integrated appliances, granite work surfaces and herringbone tiling. This area is perfect for cooking and dining, with enough space for a dining table. The kitchen opens into a delightful conservatory, approximately 4.03m x 2.71m (13' 3" x 8' 11"), which provides additional living space and offers a beautiful view of the rear garden. The kitchen and conservatory benefit from travertine flooring with underfloor heating.
First Floor
The first floor comprises three bedrooms and a shower room. The main bedroom, measuring approximately 3.96m x 3.16m (13' 0" x 10' 4"), is spacious and bright, providing a comfortable retreat. The second bedroom, approximately 3.03m x 2.57m (9' 11" x 8' 5"), is also well-sized and ideal for children or guests. The third bedroom, approximately 2.22m x 1.74m (7' 3" x 5' 9"), can be used as a bedroom, home office, or nursery, depending on your needs. The shower room, approximately 1.83m x 1.63m (6' 0" x 5' 4"), is modern and well-maintained, offering a practical space for daily routines. From the hallway you can access a partially boarded loft which offers additional storage space and could be converted into a bedroom (subject to planning).
Outside
External Features
One of the highlights of this property is the extensive rear garden accessed through double gates to the side of the house. This provides a perfect space for outdoor relaxation, play, and entertaining. At the bottom of the garden, there is an insulated, double glazed log cabin, approximately 3.72m x 2.72m (12' 2" x 8' 11"), which can be used as a summerhouse, home office, or additional storage. The log cabin benefits from multiple electric sockets and hard wired internet access. To the front of the property, a large driveway offers ample off-street parking for multiple vehicles.
Location
Situated in the sought-after area of Totley, Mickley Lane is close to the Peak District and benefits from excellent local amenities, including shops, cafes and parks. The area is well-connected, with easy access to major road networks and public transport, including Dore and Totley train station, which is on the direct line to Manchester and Sheffield. This makes commuting and travel straightforward. The property is also located in catchment for outstanding primary and secondary schools.
Summary
This property is a beautifully presented, spacious, and versatile home that offers a comfortable and convenient lifestyle. With its excellent location, ample living space, delightful garden, and versatile outbuilding, this property is an excellent opportunity for those looking to settle in Sheffield. Don't miss out on the chance to make this house your home.
Total Floor Area: Approximately 86.4 m2 (930 sq. Ft.)
Property Ownership Information
Tenure
Freehold
Council Tax Band
B
Disclaimer For Virtual Viewings
Some or all information pertaining to this property may have been provided solely by the vendor, and although we always make every effort to verify the information provided to us, we strongly advise you to make further enquiries before continuing.
If you book a viewing or make an offer on a property that has had its valuation conducted virtually, you are doing so under the knowledge that this information may have been provided solely by the vendor, and that we may not have been able to access the premises to confirm the information or test any equipment. We therefore strongly advise you to make further enquiries before completing your purchase of the property to ensure you are happy with all the information provided.
Property info
For more information about this property, please contact
Purplebricks, Head Office, CO4 on +44 24 7511 8874 * (local rate)
Disclaimer
Property descriptions and related information displayed on this page, with the exclusion of Running Costs data, are marketing materials provided by Purplebricks, Head Office, and do not constitute property particulars. Please contact Purplebricks, Head Office for full details and further information. The Running Costs data displayed on this page are provided by PrimeLocation to give an indication of potential running costs based on various data sources. PrimeLocation does not warrant or accept any responsibility for the accuracy or completeness of the property descriptions, related information or Running Costs data provided here.



























.png)

