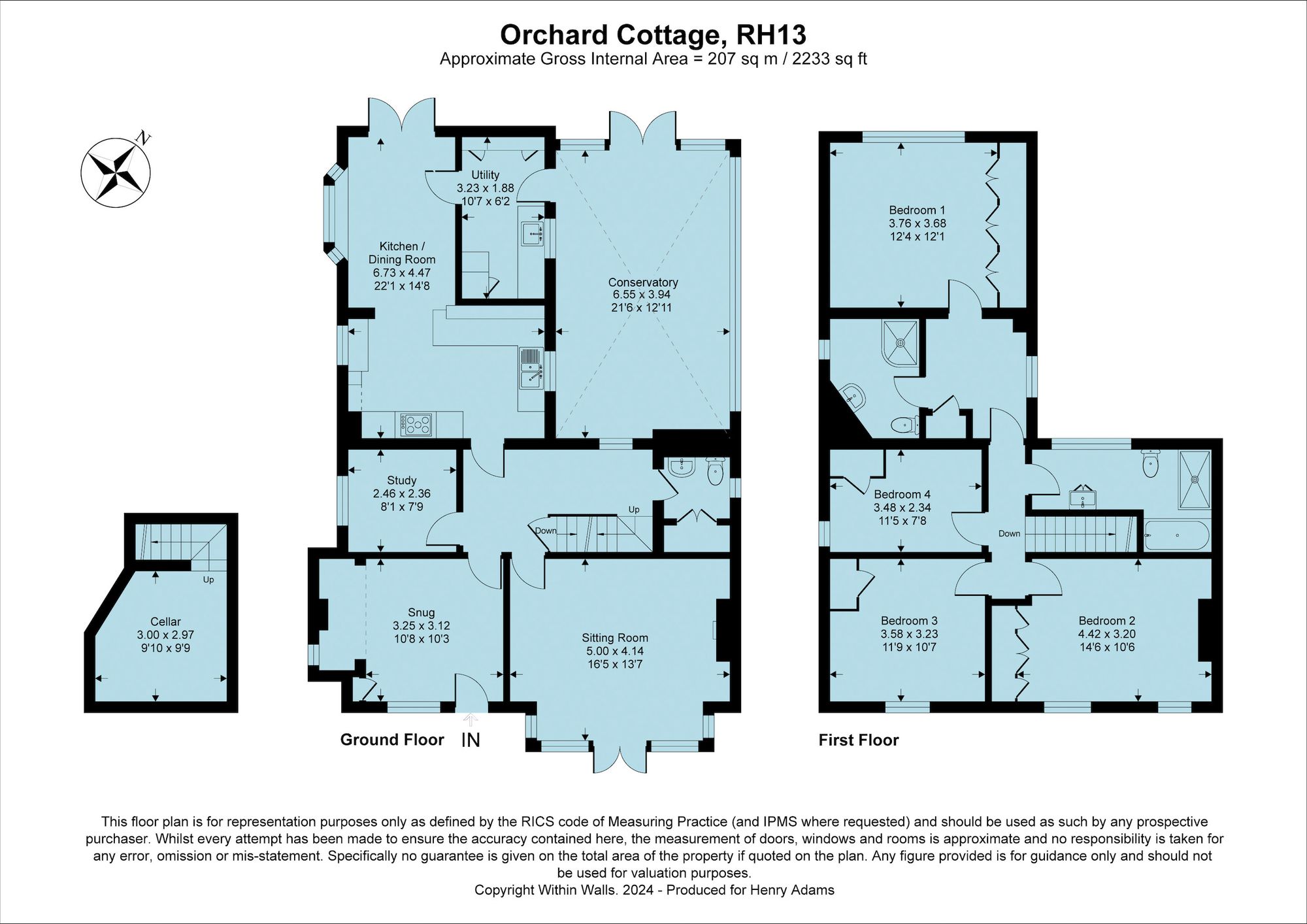Detached house for sale in Cripplegate Lane, Southwater RH13
* Calls to this number will be recorded for quality, compliance and training purposes.
Property features
- Four Bedroom Detached Family Home
- Backing onto Southwater Country Park
- Utility Room
- Open Plan Kitchen / Dining Room
- Two Bathrooms and a Downstairs WC
- Beautiful Gardens and Patio area
- Access to Horsham Town and the A24
- Access to Well Regarded Local Schools
- Gated Driveway Parking
Property description
This beautifully presented and stunning family home, offers substantial proportions and a well thought out blend of living and bedroom space arranged over two floors, it is nestled away in a quiet and discreet position in the village of Southwater which offers access to the nearby Country Park, the Downs Link, a selection of well-regarded local schools, nearby Horsham town centre and commuter routes to the capital.
To the ground floor; the reception snug welcomes you and centres around an Ingelnook fireplace, the main reception space is the sitting room which has double doors opening onto the front gardens and the large bay window provides a light and airy aspect. At the rear of the property, opening onto the garden terrace; is a fabulous kitchen/dining room which has a selection of cabinets complimented with contrasting granite work surfaces running through, there is a range style cooker as well as further space for a usa fridge freezer, the adjacent dining area has a light and airy feel due to the double aspect and double doors that open onto the garden terrace area. The useful utility room joins a large and generous Conservatory which provides fabulous views over the gardens, it is an ideal reception space which offers versatility to this family home. Also of note to the ground floor is the study and cloakroom along with access to a convenient and useful basement cellar.
To the first floor there is an arrangement of bedrooms which feature exposed timber beams that provide a wealth of character, the main bedroom suite enjoys views over the rear gardens and has a selection of fitted wardrobe space as well as an accompanying dressing room and an ensuite shower room. The en-suite has a large walk-in shower, wash hand basin and a low-level WC, all of which is complimented with quality chrome fittings. The main family bathroom has a modern and contemporary style with a large walk-in shower, a separate bath, as well as a low-level WC and wash hand basin. Three further double bedrooms, all of decent proportions and all offering fitted cupboard/wardrobe space, complete the first floor.
The property is approached via a sweeping gravel driveway which provides space for several vehicles, the front gardens are beautifully presented and well stocked with a selection of mature shrubs, trees and planting along with well manicured lawns. The rear garden offers a generous sandstone terrace area which is ideal for alfresco dining throughout the summer months, this leads into further well manicured rear lawn which is bordered with further selections of mature shrubs, planting and trees to the boundaries, there is a timber built storage shed and a further sunken lawn/garden area providing the ideal place for a quiet escape.
EPC Rating: D
Location
The village of Southwater has much to offer, including Lintot Square with a variety of local businesses including a Co-op, hairdressers, restaurant and café. Southwater also boasts a number of public houses and a large doctors' surgery. Regular bus services run to Horsham town centre with its great transport links to London and the South Coast plus excellent educational facilities. Additionally, there are two very good junior schools in Southwater, Castlewood and the Southwater Academy. There is also Southwater Country Park, featuring a lake, dinosaur theme play park and café as well as access to Downs link providing routes to Guilford and Shoreham.
Property info
For more information about this property, please contact
Henry Adams - Horsham, RH12 on +44 1403 453839 * (local rate)
Disclaimer
Property descriptions and related information displayed on this page, with the exclusion of Running Costs data, are marketing materials provided by Henry Adams - Horsham, and do not constitute property particulars. Please contact Henry Adams - Horsham for full details and further information. The Running Costs data displayed on this page are provided by PrimeLocation to give an indication of potential running costs based on various data sources. PrimeLocation does not warrant or accept any responsibility for the accuracy or completeness of the property descriptions, related information or Running Costs data provided here.










































.png)

