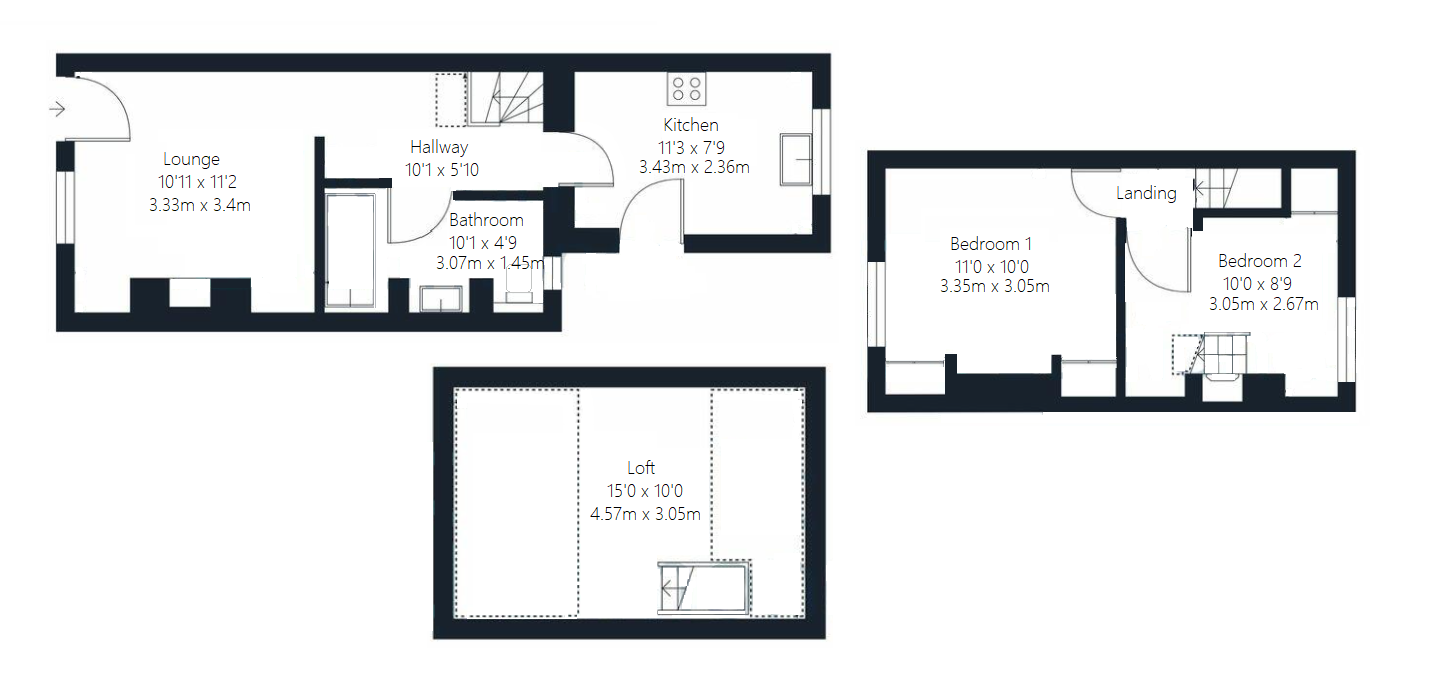Terraced house for sale in Upper Street, Leeds, Maidstone, Kent ME17
Just added* Calls to this number will be recorded for quality, compliance and training purposes.
Property features
- Chain Free Purchase
- Two Bedroom & Handy Versatile Loft Room
- Characterful Period Property
- Modern Kitchen
- Newly Decorated
- Off-Street Parking To The Rear
Property description
This spacious two-bedroom home, brimming with character, offers a unique village lifestyle. Spread across three floors, the cottage boasts an open fireplace, exposed brickwork, and beams throughout.
The modern kitchen seamlessly connects to the garden, perfect for summer soirées. Two generous bedrooms provide a tranquil escape, while the versatile attic room can be transformed into a home office or teenage retreat.
Nestled in the heart of Leeds Village, you'll find everything you need on your doorstep. Explore the delightful local pub, take the little ones to the primary school, or simply enjoy the village charm.
For added convenience, frequent buses whisk you to Maidstone (just 7 miles away) with its diverse selection of schools and shops. Commuters will appreciate the swift mainline railway in Hollingbourne, offering direct London services within an hour.
Convenient parking is available at the rear of the property for added peace of mind.
This characterful cottage offers a perfect blend of village life with excellent transport links, making it ideal for first time buyers, families, professionals, and anyone seeking a charming home.
Lounge (10' 11" x 11' 2" (3.33m x 3.4m))
Window to the front, front door, fireplace, leads through to hallway
Hallway
Stairs leading up
Bathroom (10' 1" x 4' 9" (3.07m x 1.45m))
Window to the rear, shower over bath, basin & WC, located on ground floor
Kitchen (11' 3" x 7' 9" (3.43m x 2.36m))
Window to the rear, door leading to the garden, integrated hob & oven, space for white goods
Landing
Stairs
Bedroom 1 (11' 0" x 10' 0" (3.35m x 3.05m))
Window to the front, double bedroom, built in cupboard space
Bedroom 2 (10' 0" x 8' 9" (3.05m x 2.67m))
Window to the rear, stairs leading up to loft room
Loft (15' 0" x 10' 0" (4.57m x 3.05m))
Velux window to the front, spacious room
Property info
For more information about this property, please contact
Robinson Michael & Jackson - Maidstone, ME14 on +44 1622 279854 * (local rate)
Disclaimer
Property descriptions and related information displayed on this page, with the exclusion of Running Costs data, are marketing materials provided by Robinson Michael & Jackson - Maidstone, and do not constitute property particulars. Please contact Robinson Michael & Jackson - Maidstone for full details and further information. The Running Costs data displayed on this page are provided by PrimeLocation to give an indication of potential running costs based on various data sources. PrimeLocation does not warrant or accept any responsibility for the accuracy or completeness of the property descriptions, related information or Running Costs data provided here.







































.png)