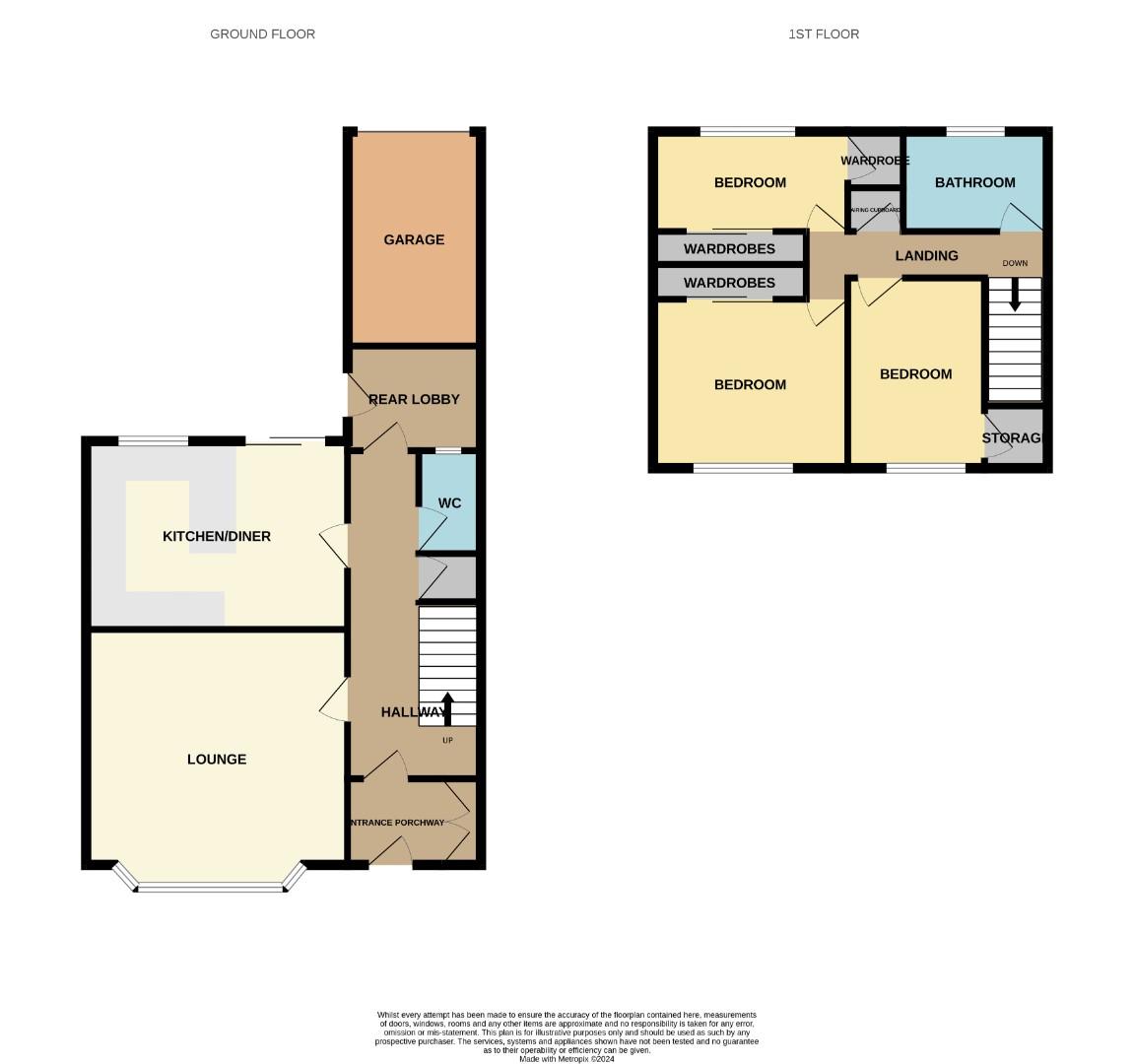End terrace house for sale in Skegness Road, Stevenage SG1
* Calls to this number will be recorded for quality, compliance and training purposes.
Property features
- Chain free
- End of terrace
- Extended
- Kitchen/Diner
- Rear lobby area
- Refitted bathroom suite
- Lots of integral storage
Property description
Welcome to this delightful end terrace home boasting two reception rooms, three bedrooms, downstairs w/c, ample space for comfortable living.
One of the standout features of this property is its front extension, offering additional living space in the lounge for you to enjoy. With a garage and driveway included, adding convenience to your daily life.
The property is offered chain-free. Furthermore, the potential to extend to the side aspect opens up exciting possibilities for customising the property to suit your needs and preferences.
Situated within walking distance to all local amenities, including shops, schools, and parks, this home offers both convenience and a sense of community. Whether you're looking to relax in the comfort of your own home or explore the nearby surroundings, this property provides the perfect balance.
Don't miss out on this fantastic opportunity to own a lovely home in a desirable location. Contact us today to arrange a viewing and take the first step towards making this property your own!
Entrance Porch (2.21m x 1.40m (7'3 x 4'7 ))
UPVC double glazed door leads into property. Radiator. Laminate flooring. Storage cupboard.
Hallway
Stairs rise to first floor. Radiator. Understairs storage area. Laminate flooring. Storage cupboard housing gas meter and fuse board.
Lounge (5.59m x 4.90m (18'4 x 16'1))
Extended room. Bay frontage. Two radiators.
Kitchen (2.44m x 3.15m (8'0 x 10'4 ))
UPVC double glazed window to rear aspect. Location of wall mounted combi-boiler. Fitted kitchen comprising gas hob, one and a half bowl sink unit, integral oven and grill, matching eye level and base units with roll edge work surfaces over. Tiled flooring and splashbacks.
Dining Room (3.23m x 3.35m (10'7 x 11'0))
Sliding patio door leading to garden. Radiator. Laminate flooring.
Rear Lobby (2.26m x 2.06m (7'5 x 6'9))
Radiator. UPVC double glazed. Door to rear aspect.
W/C
Wash hand basin. Low-level W/C. Tiled throughout.
Landing
Loft access. Storage cupboard.
Bedroom One (3.58m x 3.66m (11'9" x 12'0"))
UPVC double glazed window to front aspect. Radiator. Integral double wardrobe.
Bedroom Two (2.82m x 3.51m (9'3" x 11'6"))
UPVC double glazed window to the front aspect. Radiator. Integral wardrobe.
Bedroom Three (3.53m x 2.59m (11'7" x 8'6"))
UPVC double glazed window to rear aspect. Radiator. Integral double wardrobe. Integral single wardrobe.
Bathroom (1.63m x 2.54m (5'4" x 8'4"))
UPVC double glazed frosted window to rear aspect. Heated towel rails. Low level w/c with vanity wash hand basin and unit under. Walk in shower cubicle with screen. Tiled splash backs.
Outside
Front
Enclosed by picket fencing and gated access. Footpath to front door. Mature shrubs.
Rear
Mainly laid to lawn. Footpath leads to gated rear access. Mature shrub flowerbeds. Additional side land (potential for extending - subject to planning consents or extra storage space).
Garage
Up and over door. Driveway allowing for off road parking.
Property info
For more information about this property, please contact
Hunters - Stevenage, SG1 on +44 1438 412255 * (local rate)
Disclaimer
Property descriptions and related information displayed on this page, with the exclusion of Running Costs data, are marketing materials provided by Hunters - Stevenage, and do not constitute property particulars. Please contact Hunters - Stevenage for full details and further information. The Running Costs data displayed on this page are provided by PrimeLocation to give an indication of potential running costs based on various data sources. PrimeLocation does not warrant or accept any responsibility for the accuracy or completeness of the property descriptions, related information or Running Costs data provided here.





























.png)
