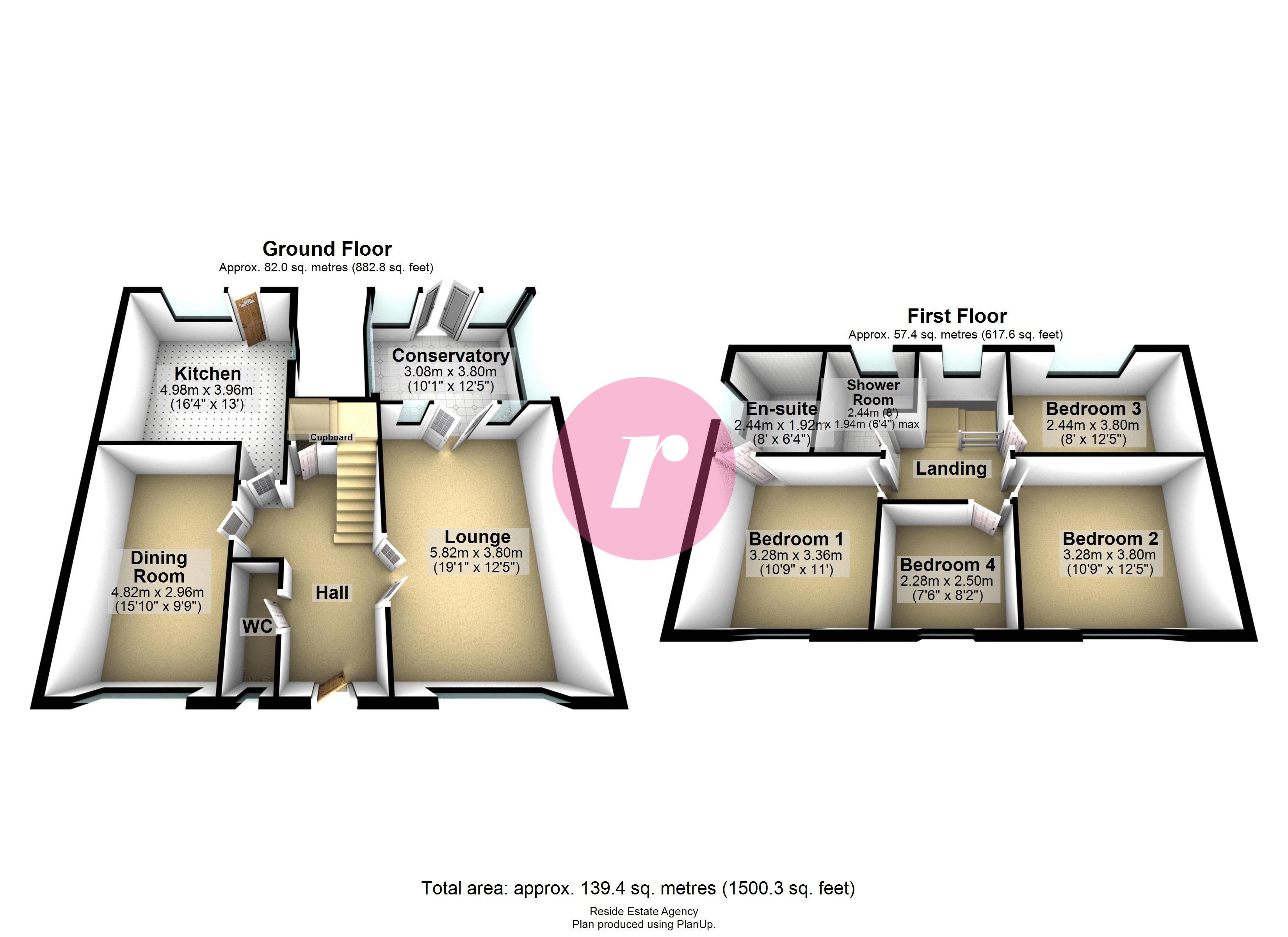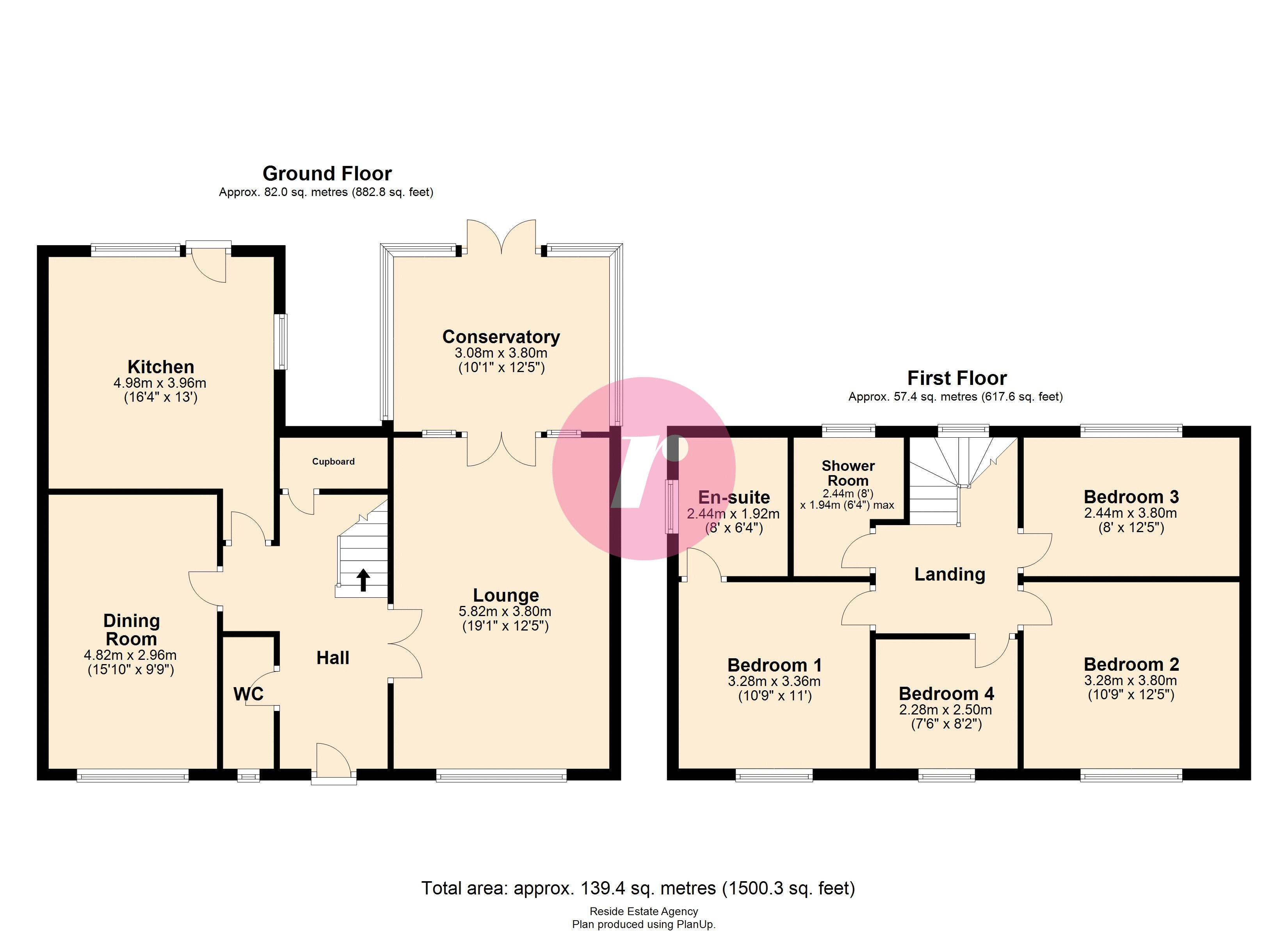Detached house for sale in Oulder Hill Drive, Bamford, Rochdale OL11
Just added* Calls to this number will be recorded for quality, compliance and training purposes.
Property features
- Extended Detached Family Home
- Four Bedrooms
- Two Reception Rooms
- Superb Conservatory
- En-Suite & Family Bathroom
- Detached Double Garage
- Potential To Extend Further
- Large Landscaped Gardens
- Highly Sought-After Development
- No Onward Chain
Property description
Welcome to this extended four-bedroom detached family home. Nestled within a highly sought-after development, this property boasts an array of impressive features that make it an ideal family home.
As you approach the property, you are greeted by beautifully manicured gardens that frame the house, offering an immediate sense of peace and privacy. The detached double garage, positioned conveniently to the side, provides ample space for two vehicles and additional storage.
Upon entering, the spacious hallway sets the tone for the rest of the home. To the right, a bright and airy living room with bay window allows natural light to flood in, creating a warm and inviting atmosphere. The room seamlessly transitions into the conservatory that overlooks the manicured gardens. Across the hallway, a formal dining room, perfect for hosting dinner parties and family gatherings.
The heart of the home is undoubtedly the extended kitchen. This space features integrated appliances, and an array of units topped with sleek countertops. A door open up to the rear garden, creating a seamless indoor-outdoor living experience. Additionally, the ground floor offers a guest cloakroom.
Upstairs, the main bedroom is a true retreat, complete with a spacious en-suite featuring a shower and modern fixtures. Three further well-proportioned bedrooms, each with ample storage space, share a family shower room.
The highlight of this property is its stunning gardens. The rear garden is a true oasis, meticulously landscaped with a variety of plants, shrubs, and mature trees providing year-round colour and interest. A large patio area is perfect for outdoor dining and entertaining, while the expansive lawn offers plenty of space for children to play.
This extended four-bedroom detached family with its beautiful gardens and detached double garage offers an unparalleled living experience. It combines the best of modern living with the tranquillity of a private garden retreat.
Don't miss the opportunity to make this exceptional property your new home.
Ground Floor
Entrance Hall (15' 10'' x 9' 0'' (4.82m x 2.75m))
Stairs to the first floor with a storage cupboard underneath
Downstairs WC (7' 7'' x 2' 11'' (2.32m x 0.9m))
Two-piece suite comprising of a low level wc and wash hand basin
Lounge (19' 1'' x 12' 6'' (5.82m x 3.8m))
Extremely spacious room with a feature fireplace and access to the conservatory
Dining Room (15' 10'' x 9' 9'' (4.82m x 2.96m))
Large room
Kitchen (16' 4'' x 13' 0'' (4.98m x 3.96m))
Fitted with a range of wall and base units, integrated appliances and a door to outside
Conservatory (10' 1'' x 12' 6'' (3.08m x 3.8m))
Overlooking the gardens with access to outside
First Floor
Landing (6' 3'' x 8' 3'' (1.91m x 2.51m))
Loft access and storage cupboard
Bedroom One (10' 9'' x 11' 0'' (3.28m x 3.36m))
Double room with fitted wardrobes
En-Suite (8' 0'' x 6' 4'' (2.44m x 1.92m))
Three-piece suite comprising of a low level wc, wash hand basin with vanity and quadrant shower unit
Bedroom Two (10' 9'' x 12' 6'' (3.28m x 3.8m))
Double room with fitted wardrobes
Bedroom Three (8' 0'' x 12' 6'' (2.44m x 3.8m))
Double room with fitted wardrobes
Bedroom Four (7' 6'' x 8' 2'' (2.28m x 2.5m))
Single room
Shower Room (8' 0'' x 6' 4'' (2.44m x 1.94m))
Three-piece suite comprising of a low level wc, wash hand basin with vanity and quadrant shower unit
Heating
The property benefits from having gas central heating and upvc double glazing throughout
Property info
For more information about this property, please contact
Reside, OL16 on +44 1706 408750 * (local rate)
Disclaimer
Property descriptions and related information displayed on this page, with the exclusion of Running Costs data, are marketing materials provided by Reside, and do not constitute property particulars. Please contact Reside for full details and further information. The Running Costs data displayed on this page are provided by PrimeLocation to give an indication of potential running costs based on various data sources. PrimeLocation does not warrant or accept any responsibility for the accuracy or completeness of the property descriptions, related information or Running Costs data provided here.


































.png)
