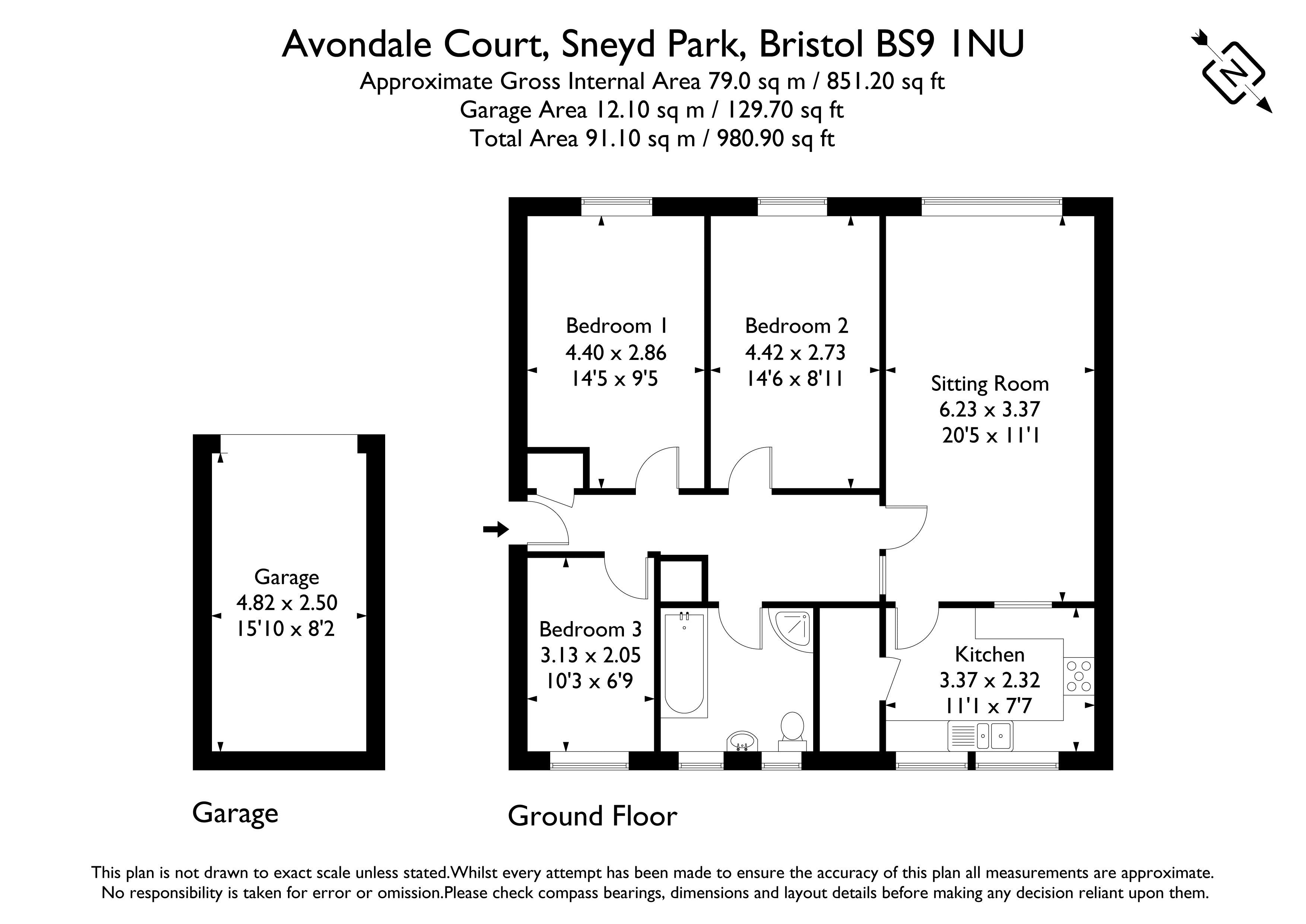Flat for sale in Goodeve Road, Bristol BS9
* Calls to this number will be recorded for quality, compliance and training purposes.
Utilities and more details
Property features
- Bright & spacious first floor purpose-built apartment
- Well-arranged accommodation with a pleasing layout
- 3 bedrooms (2 doubles, 1 single)
- Separate kitchen & utility/larder space
- Single garage & use of parking spaces
- Extensive & attractive landscaped communal gardens
- Located in a peaceful, leafy Sneyd Park setting
- Sold with no onward chain
Property description
An incredibly bright, spacious and well-arranged 3 bedroom purpose-built apartment, enjoying good sized rooms throughout, lovely well-kept communal lawned gardens, garage and use of parking.
No onward chain making a prompt and convenient move possible.
Gas central heating, rare in purpose-built apartments.
Located in a peaceful, leafy setting in Sneyd Park, within just 250 metres of Durdham Downs and therefore ideally located to explore the city. Bus connections and access to Whiteladies Road and central areas are nearby, as are local shops on Stoke Hill.
Accommodation: Good sized central entrance hallway, 20ft x 11ft sitting room with separate modern fitted kitchen with recessed utility/larder space, three bedrooms (two doubles and a single) and a modern fitted bathroom.
Outside: Lovely well-kept lawned communal gardens, first come first served parking and an allocated single garage.
An incredibly well located first floor apartment with a pleasing layout, lots of natural light and a leafy outlook.
Accommodation
Approach:
Via communal entrance and staircase to the first floor landing where the private entrance to apartment 16 is straight ahead.
Entrance Hallway:
A welcoming entrance hallway with original parquet style flooring, inset spotlights, door entry intercom and doors leading off to the sitting room (which in turn leads through to the kitchen), all three bedrooms, the bathroom and two useful recessed storage cupboards.
Sitting Room: (20' 5'' x 11' 1'' (6.22m x 3.38m))
A good sized sitting room with ample space for sofas and dining furniture, large double glazed tilt and swing windows on the south-westerly side of the building affording plenty of natural light and lovely outlook over the landscape communal gardens, original parquet style floor, radiator, TV point and part glazed door through to the:-
Kitchen: (11' 1'' x 7' 7'' (3.38m x 2.31m))
A modern fitted kitchen comprising base and eye level gloss white units with wood block worktop over and inset 11⁄2 bowl sink and drainer unit. Integrated stainless steel double oven with 5 ring gas hob and chimney hood over. Further plumbing and appliance space for slimline dishwasher and fridge/freezer. Wall mounted Worcester gas central heating boiler. Tiled flooring, double glazed windows providing natural light and door accessing large:-
Larder/Utility Cupboard:
Practical storage space with built-in shelving and plumbing and appliance space for washing machine.
Bedroom 1: (14' 5'' x 9' 5'' (4.39m x 2.87m))
Double bedroom with radiator, double glazed window to rear overlooking the communal gardens.
Bedroom 2: (14' 6'' x 8' 11'' (4.42m x 2.72m))
Double bedroom to the rear of the property with radiator and double glazed windows overlooking the communal gardens.
Bedroom 3: (10' 3'' x 6' 9'' (3.12m x 2.06m))
Good sized modern bathroom with white suite comprising panelled bath, low level wc, pedestal wash basin and shower enclosure with system fed dual headed shower. Inset spotlights, radiator/heated towel rail, tiled walls and floor and two double glazed windows to the front elevation.
Outside
Communal Garden:
Extensive sunny communal gardens predominantly laid to lawn, surrounding the property with shaded wooded borders at the edges with seating areas.
Garage: (15' 10'' x 8' 3'' (4.82m x 2.51m))
Situated in a rank of garages on the left hand side as you enter the development, and the garage is conveniently numbered 16. Door opening width of 7ft. Single garage with up and over door and light.
Parking:
Additional parking to front of building on a ‘first come, first served’ basis for residents and visitors alike.
Important Remarks
Viewing & Further Information:
Available exclusively through the sole agents, Richard Harding Estate Agents, tel:
Fixtures & Fittings:
Only items mentioned in these particulars are included in the sale. Any other items are not included but may be available by separate arrangement.
Tenure:
It is understood that the property is Leasehold for the remainder of a 999 year lease from 29 September 1970 with a ground rent of £25 p.a. This information should be checked with your legal adviser.
Service Charge:
It is understood that the monthly service charge is £170. This information should be checked by your legal adviser.
Local Authority Information:
Bristol City Council. Council Tax Band: C
Property info
For more information about this property, please contact
Richard Harding Estate Agents, BS8 on +44 117 444 1103 * (local rate)
Disclaimer
Property descriptions and related information displayed on this page, with the exclusion of Running Costs data, are marketing materials provided by Richard Harding Estate Agents, and do not constitute property particulars. Please contact Richard Harding Estate Agents for full details and further information. The Running Costs data displayed on this page are provided by PrimeLocation to give an indication of potential running costs based on various data sources. PrimeLocation does not warrant or accept any responsibility for the accuracy or completeness of the property descriptions, related information or Running Costs data provided here.




























.png)