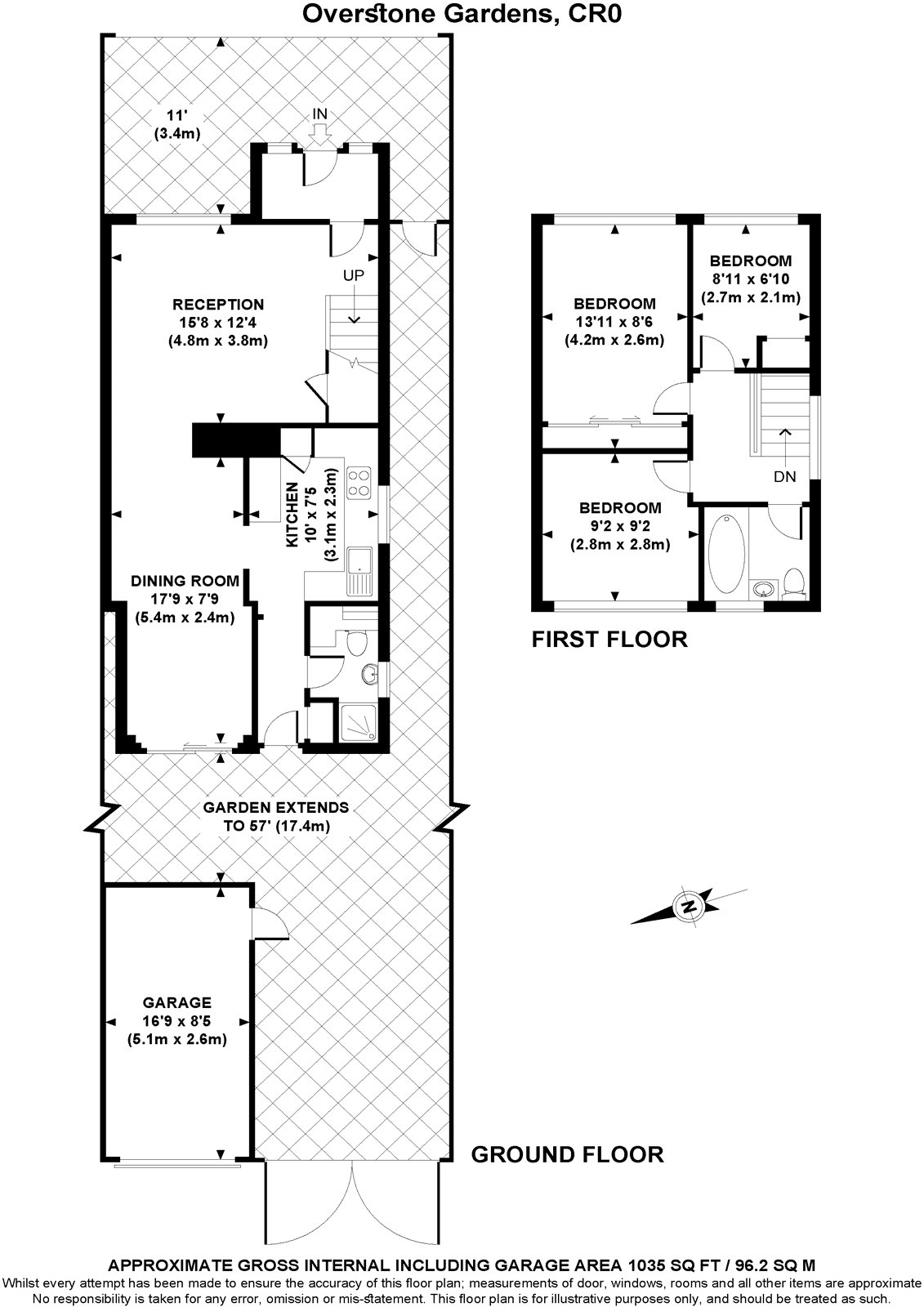Semi-detached house for sale in Overstone Gardens, Croydon, Surrey CR0
Just added* Calls to this number will be recorded for quality, compliance and training purposes.
Property features
- *Extended semi-detached house
- *Bright and airy reception room with separate dining area
- *Three good sized bedrooms
- *Downstairs shower room & upstairs family bathroom
- *Exceptional private rear garden with excellent features
- *Garage & gated car port to the rear
- *Cul-de-sac location with pleasant views
- *Close to local shops, bus routes & schools including Orchard Park High School
- *Short drive to Elmers End and Eden Park train stations
- *Buyers Commission May Be Required
Property description
Offered to the market is this well presented, spacious and extended three-bedroom semi-detached house. Situated within a quiet, cul-de-sac location in the ever-popular area of Shirley, close to the Beckenham boarder and benefiting from pleasant views to the front of the property.
The property is entered via the front porch providing a convenient space to remove your shoes and coat before stepping foot into the spacious reception room which has a larger than average window to create a bright and airy space. This leads through to the extended rear dining room which provides a comfortable space to set up a desk to work from home as well as a separate dining area. There is a good size family kitchen and a downstairs shower room which has recently been re-tiled. Upstairs there are three good sized bedrooms, with the master benefiting from built-in wardrobes, and a family bathroom. The loft space has a window, power and light and the current owner’s children previously utilized this as an additional play area. Externally, to the front there is a paved area with potential for a driveway subject to the usual consents, whilst the rear hosts an exceptional private garden with many excellent features, including a well-maintained patio area creating the perfect space to relax and unwind, a lawn area superbly boarded by shrubs and bushes with a beautiful stepping stone path guiding you down to the back of the garden complete with a decked area that currently houses a hot tub. Additionally, there is a garage via a wide access road to the rear and a set of double gates which provides access to the covered carport.
The property is situated in an ideal location with the local Co-Op within a short walk for all your day-to-day needs. A range of schools are within the local area with Orchard Park High School and Primary School which is a five-minute walk and a bit further you have Eden Park School as well as the Langley Park Schools. There is excellent transport links in the local area with both Eden Park and Elmers End train stations only a short drive away providing great access into the City. The 367 bus route is also within a short walk of the property and provides access to both Croydon and Bromley towns.
This is a great opportunity not to be missed, call today to arrange an appointment to view. EPC Rating D.
*Extended semi-detached house
*Bright and airy reception room with separate dining area
*Three good sized bedrooms
*Downstairs shower room & upstairs family bathroom
*Exceptional private rear garden with excellent features
*Garage & gated car port to the rear
*Cul-de-sac location with pleasant views
*Close to local shops, bus routes & schools including Orchard Park High School
*Short drive to Elmers End and Eden Park train stations
*Buyers Commission May Be Required
Porch
Door to;
Reception Room (4.78m x 3.76m)
Stairs rising to the first floor. Open to;
Dining Room (5.4m x 2.36m)
Access to;
Kitchen (3.05m x 2.26m)
Door to;
Shower Room
First Floor Landing
Doors to;
Bedroom (4.24m x 2.6m)
Bedroom (2.8m x 2.8m)
Bedroom (2.72m x 2.08m)
Bathroom
Front Garden
3.35m
Rear Garden
Extends to 17.37m
Garage (5.1m x 2.57m)
Buyers Commission May Be Required*
Full details available upon request - *This property is being marketed by Choices on behalf of the seller on the basis that the buyer pays our fee of between 2.4% incl VAT and 3.6% incl VAT of the net purchase price. Unless otherwise agreed offers will therefore be submitted to the seller net of our fee.
Material Information
Tenure
Freehold.
Council Tax Band
D.
Broadband
Up to 1000 Mbps. For more information please visit:
Mobile Coverage
Good for voice calls on EE and O2 but limited on Three and Vodafone. Data good on EE but limited on O2, Three and Vodafone. For more information please visit
Mains Services
Gas/Electricity/Water - metered/Drainage.
Heating System
Gas radiators.
Asbestos
The vendor has advised there is a small amount of asbestos in the garage roof.
Restrictive Covenants
Yes – Relating to commercial use of the property, erection of buildings and boundary obligations. Please note that this is a brief summary of key information contained within the property title and any prospective purchaser should seek further clarification from their conveyancer.
Property info
For more information about this property, please contact
Choices - Croydon, CR2 on +44 20 3478 3473 * (local rate)
Disclaimer
Property descriptions and related information displayed on this page, with the exclusion of Running Costs data, are marketing materials provided by Choices - Croydon, and do not constitute property particulars. Please contact Choices - Croydon for full details and further information. The Running Costs data displayed on this page are provided by PrimeLocation to give an indication of potential running costs based on various data sources. PrimeLocation does not warrant or accept any responsibility for the accuracy or completeness of the property descriptions, related information or Running Costs data provided here.




























.png)
