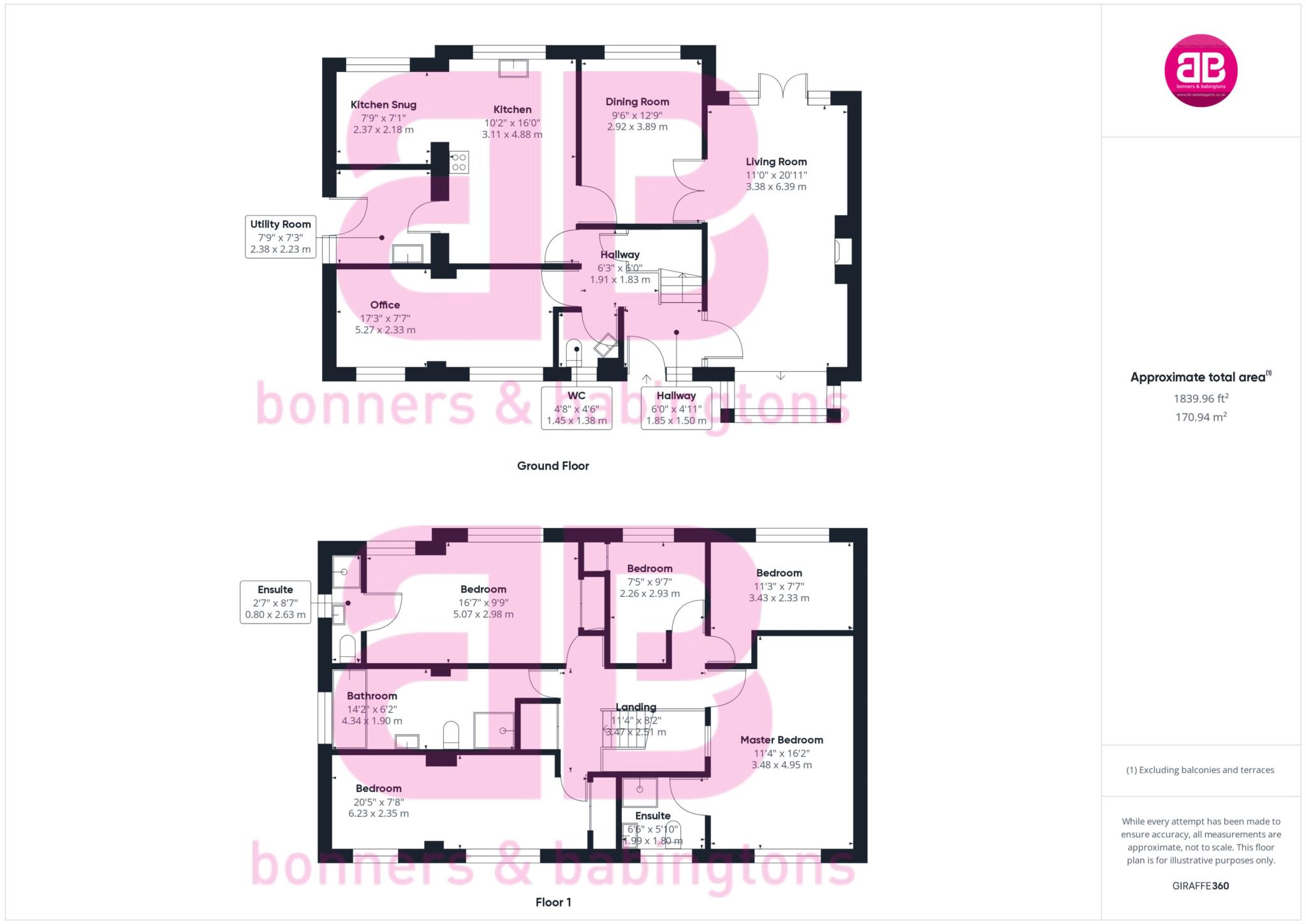Detached house for sale in Beamish Way, Winslow -Openday 01Aug MK18
* Calls to this number will be recorded for quality, compliance and training purposes.
Property features
- Substantial 5 Bedroom Detached Family Home
- Tucked Away Corner Plot
- Potential to Extend or Create a Secondary Dwelling
- Large Garden
- 3 Reception Rooms
- Kitchen with Snug
- Separate Utility Room
- 2 Ensuite Bedrooms & a Family Bathroom
- Garage with Power & Lights
- Private Parking for Numerous Vehicles
Property description
A substantial and discretely positioned 5 bedroom detached family home of 1840 sq ft, occupying a coveted corner plot and larger than average garden with direct access to the park. The property also offers great potential to extend and or create a secondary dwelling if required.
Viewings available 01AUG-03AUG.
The property is in a tucked away position and can be accessed via electric gates and consists of: Entrance hallway with downstairs cloakroom and space for coats and shoes. From the hallway is the sizable home office or could be a second reception room.
The main dual aspect reception room has a gas fireplace and a door to the hallway and double doors to the dining room and then the kitchen, making this a great combined sociable family space. The kitchen has ample eye and waist level storage units, a range cooker, integrated wine cooler, space for an American style fridge/freezer, plumbing for a dishwasher and a cosy snug area. There is also a separate utility room with additional storage, a sink, plumbing for white goods and a door to the patio and rear garden.
Upstairs there are five good size bedrooms that will all accommodate double beds or bigger, most with built in storage. Two bedrooms benefit from ensuite facilities, with the master bedroom also boasting a bank of built in wardrobes and a luxury ensuite. There is also a family bathroom with claw bath, separate double shower, vanity unit and heated towel rail.
Outside the vast south and south west facing garden measuring 0.21 of an acre, is laid mainly to lawn with a sociable patio and various other seating areas. There are mature trees such as cooper beech, hornbeam and apple trees, plus a vegetable growing area.
The double garage has power and lights and there is ample parking for numerous vehicles.
Other notable features include: Gas central heating, double glazing throughout, air conditioning and solar panels
Location
The market town of Winslow has a range of shopping and leisure facilities, gp and dental surgeries, a library and a range of public houses and restaurants. The town also has a Church of England combined school and the Sir Thomas Fremantle secondary school. Winslow is also in the catchment area for the Royal Latin (grammar) School in Buckingham.
What3words /// crusher.prouder.grinning
Notice
Please note we have not tested any apparatus, fixtures, fittings, or services. Interested parties must undertake their own investigation into the working order of these items. All measurements are approximate and photographs provided for guidance only.
Property info
For more information about this property, please contact
Bonners and Babingtons Ltd, OX39 on +44 1844 447005 * (local rate)
Disclaimer
Property descriptions and related information displayed on this page, with the exclusion of Running Costs data, are marketing materials provided by Bonners and Babingtons Ltd, and do not constitute property particulars. Please contact Bonners and Babingtons Ltd for full details and further information. The Running Costs data displayed on this page are provided by PrimeLocation to give an indication of potential running costs based on various data sources. PrimeLocation does not warrant or accept any responsibility for the accuracy or completeness of the property descriptions, related information or Running Costs data provided here.
































.png)

