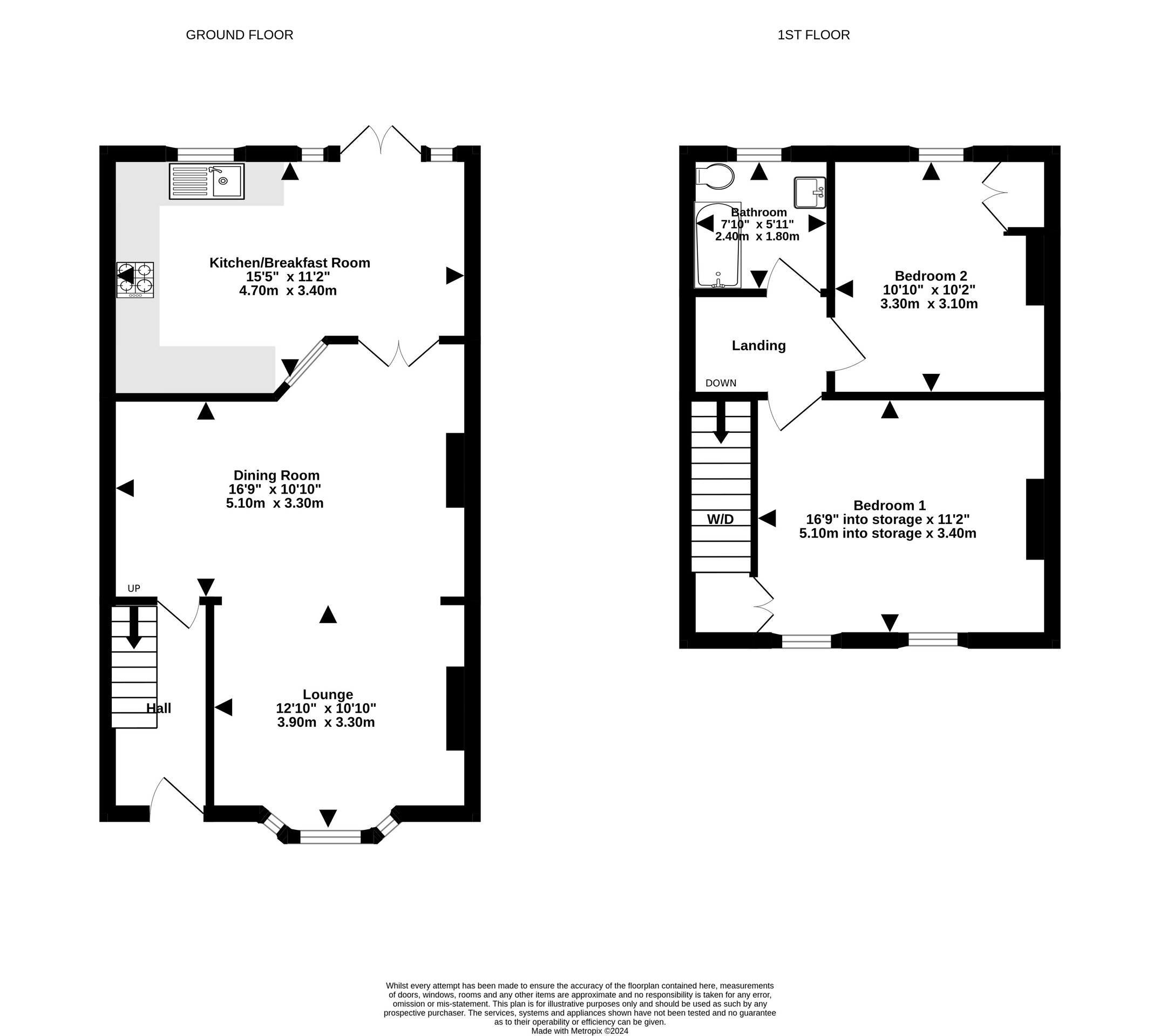Terraced house for sale in Maywood Crescent, Fishponds, Bristol BS16
* Calls to this number will be recorded for quality, compliance and training purposes.
Property features
- Mid-Terrace
- 2 Reception rooms
- Extended to the rear
- Kitchen/Diner
- Enclosed mature garden
- Character home
Property description
New to the market is this extended 2 bedroom Victorian Terrace located in Fishponds, BS16.
**Overview**
This charming two-bedroom Victorian Terrace in Fishponds, is a characterful home perfect for first-time buyers or small families. The property boasts two reception rooms, a kitchen/diner, and a beautifully mature garden.
The interior of the home is filled with period features, such as high ceilings and a working fireplace adding to its character and charm. The property has been extended to the rear, creating a spacious kitchen/diner area, perfect for hosting family meals or gatherings with friends.
The accommodation comprises two double bedrooms and a family bathroom, The home is well-maintained and move-in ready, offering a comfortable and inviting living space.
**Outside**
To the rear of the property is an enclosed rear garden, laid to lawn with a small patio area and mature borders.
**Location**
Maywood Crescent is situated on the outskirts of Fishponds and ideally located for access onto the Bristol to Bath Cycle path. Both Fishponds High Street and Staple Hill High Street are both within walking distance and there are several open green spaces and parks in the area to explore such as Vassells Park and the Frome Valley walkway.
**Material information (provided by owner)**
Tenure - Freehold
Council tax band - B
Entrance Hall (3.40 m x 1.70 m (11'2" x 5'7"))
Lounge (3.90 m x 3.30 m (12'10" x 10'10"))
Dining Room (3.40 m x 5.10 m (11'2" x 16'9"))
Kitchen/Diner (3.40 m x 4.70 m (11'2" x 15'5"))
Bedroom 1 (3.40 m x 5.10 m (11'2" x 16'9"))
Bedroom 2 (3.30 m x 3.10 m (10'10" x 10'2"))
Bathroom (2.40 m x 1.80 m (7'10" x 5'11"))
Property info
For more information about this property, please contact
Ocean - Downend, BS16 on +44 1727 294312 * (local rate)
Disclaimer
Property descriptions and related information displayed on this page, with the exclusion of Running Costs data, are marketing materials provided by Ocean - Downend, and do not constitute property particulars. Please contact Ocean - Downend for full details and further information. The Running Costs data displayed on this page are provided by PrimeLocation to give an indication of potential running costs based on various data sources. PrimeLocation does not warrant or accept any responsibility for the accuracy or completeness of the property descriptions, related information or Running Costs data provided here.

































.png)

