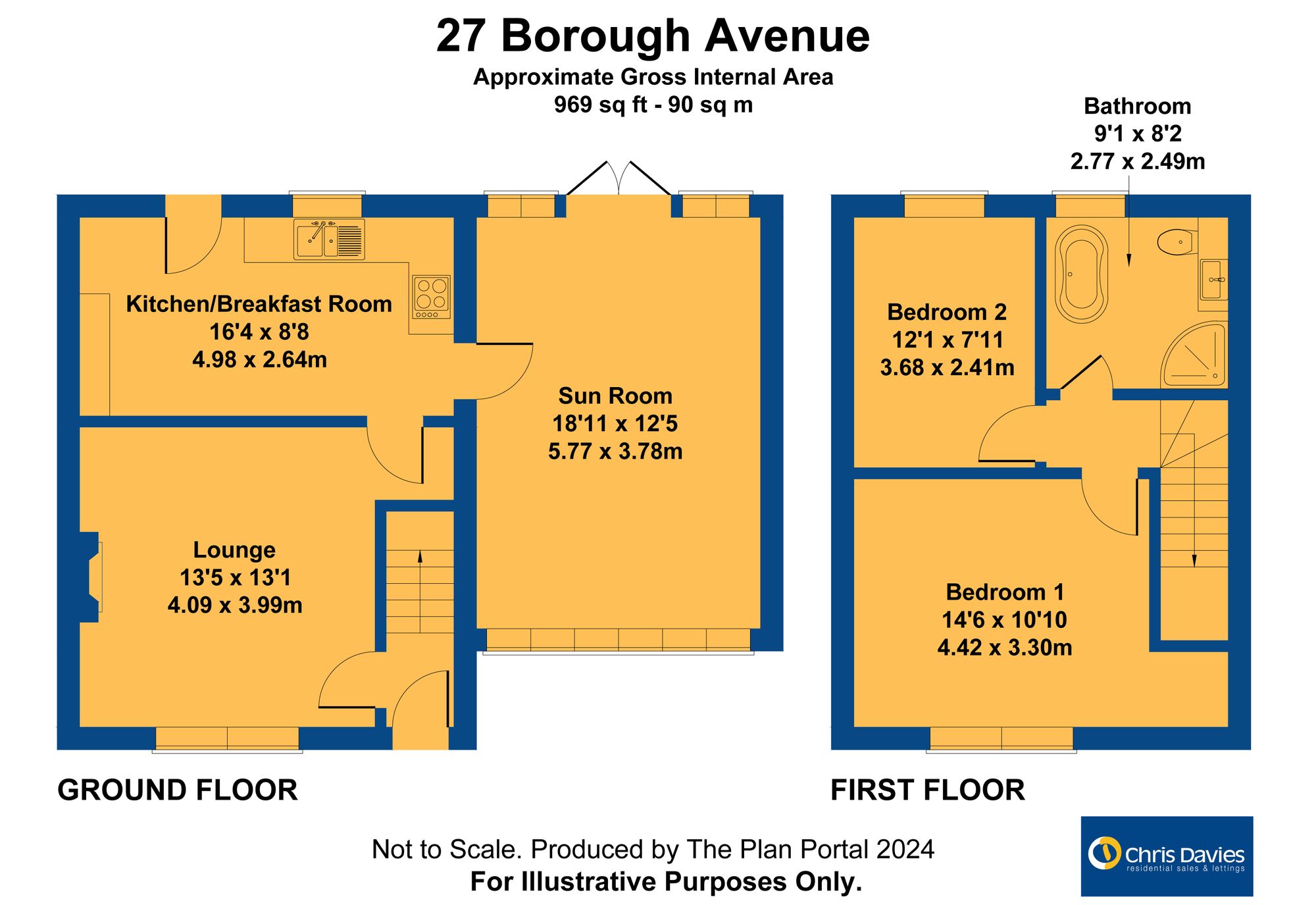Semi-detached house for sale in Borough Avenue, Barry CF62
Just added* Calls to this number will be recorded for quality, compliance and training purposes.
Property features
- EPC D60
- Planning for double storey extension (plans still in date)
- Beautifully presented semi detached
- Lounge with log burner plus further reception / sun room
- Luxury kitchen and first floor bathroom
- Two double bedrooms
- Large rear garden with summerhouse / office / playroom
Property description
This stunning 2 bedroom semi-detached house stands out as a gem with it's beautiful presentation throughout and comes with planning permission for a double-storey extension, with the plans still in date. Upon entering, you are greeted with a beautifully presented interior featuring a cosy lounge complete with a log burner, perfect for chilly evenings, along with an additional reception/sunroom that offers versatile living space. The luxury kitchen and first-floor bathroom provide a touch of elegance to this charming abode.
Step outside to discover the lush haven that is the large rear garden, featuring a summerhouse that doubles as an office or playroom, catering to all your lifestyle needs. The level lawn, planted borders, and a charming pergola with patio and astro turf create a picturesque outdoor retreat ideal for hosting gatherings or enjoying quiet moments in nature. A well-maintained pathway leads to a storage shed, ensuring ample space for all your outdoor essentials. The side garden, adorned with planted borders, offers additional storage options and easy access to the front gate. Parking is a breeze with an extensive interlocking brick paviour area, recently laid, providing space for two vehicles, subject to consent. With an ev charging point and thoughtful details throughout, this property is a true haven for those seeking comfort, style, and convenience all in one place.
EPC Rating: D
Entrance Hall
Accessed via partial glazed door. Laminate floor and carpeted stairs to first floor. Radiator. Storage cupboard. Door to lounge.
Lounge (4.09m x 3.99m)
Carpeted lounge with feature log burner and partial panelled walls. Front aspect window. Radiator. Door to kitchen.
Kitchen Breakfast Room (4.98m x 2.64m)
Beautiful kitchen with a range of eye level and base units with complementing work surfaces and inset one and a half bowl sink unit with flexi mixer tap. Integrated induction hob, oven under and cooker hood over, dishwasher, fridge freezer and washing machine. Breakfast bar area. Upright modern radiator. Inset ceiling lights. Laminate floor. Window to rear and internal door to sun room, plus doors onto rear garden.
Sun Room (5.77m x 3.78m)
A fantastic second reception room, previously a conservatory, now with a solid roof. Windows to front plus windows and double opening doors onto rear garden. Radiator and laminate floor.
Landing
Carpeted with loft access and side aspect window. Doors to two bedrooms and bathroom.
Bathroom (2.77m x 2.49m)
Luxury suite in white with stand alone bath and oversized waterfall mixer tap, WC with concealed cistern, wash hand basin set into vanity unit plus a shower enclosure with fixed rainfall style head and separate rinser. Laminate floor. Modern upright radiator which also has shelving space. Opaque window to rear. Inset ceiling lights.
Bedroom One (4.42m x 3.30m)
Carpeted double bedroom with front aspect window. Radiator. Recess for wardrobes.
Bedroom Two (3.68m x 2.41m)
Carpeted double bedroom with rear aspect window. Radiator. Cupboard housing the boiler.
Summerhouse - Playroom - Office
A fantastic addition to the property, this recently built summerhouse offers a great entertaining space with bar, or even an option for a work from home office. With double opening doors out onto the rear garden.
Rear Garden (20.73m x 10.67m)
A great rear garden with level lawn, planted borders, log store and feature pergola with patio and astro turf. A pathway leads to the bottom of the garden which houses a storage shed and a fantastic summer house / work from home office.
Garden
Side garden is of good size with planted borders and handy for recycling / storage etc. Gate to front.
Front Garden
A large area of interlocking brick paviour (recently laid) providing off road parking, as an option, for two vehicles - subject to consent. An area of level lawn. Three, paved steps lead to the front door. Gate to rear garden.
Property info
For more information about this property, please contact
Chris Davies, CF62 on +44 1446 728121 * (local rate)
Disclaimer
Property descriptions and related information displayed on this page, with the exclusion of Running Costs data, are marketing materials provided by Chris Davies, and do not constitute property particulars. Please contact Chris Davies for full details and further information. The Running Costs data displayed on this page are provided by PrimeLocation to give an indication of potential running costs based on various data sources. PrimeLocation does not warrant or accept any responsibility for the accuracy or completeness of the property descriptions, related information or Running Costs data provided here.













































.png)


