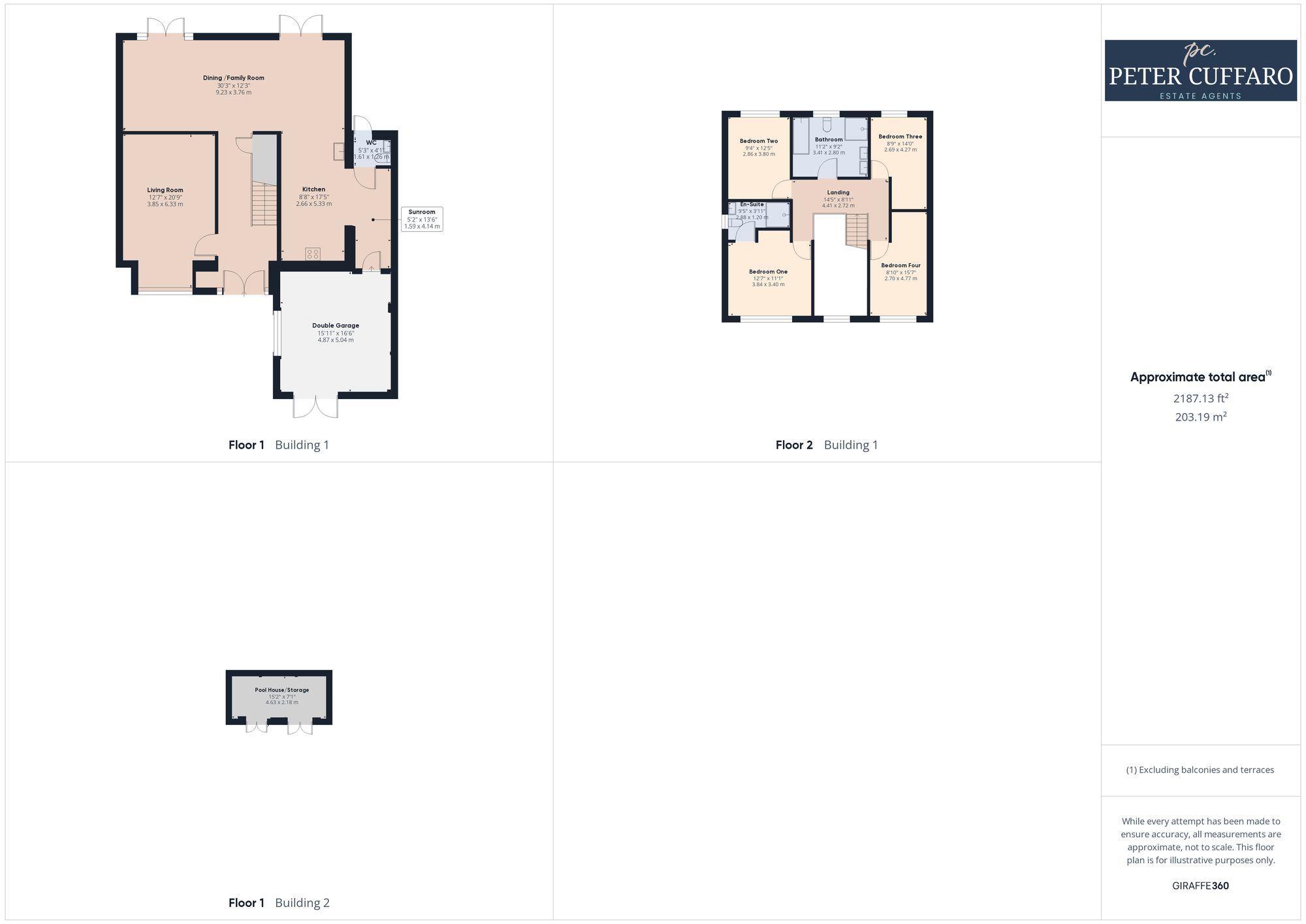Detached house for sale in Derby Road, Hoddesdon EN11
* Calls to this number will be recorded for quality, compliance and training purposes.
Property features
- Beautiful Gated Four Bedroom Detached Family Home
- Impressive Entrance Hall and Landing
- Lounge
- Family/Dining Room Great For Entertaining
- Ground Floor Cloakroom
- En-Suite To Main Bedroom
- Stylish Family Bathroom
- Heated Swimming Pool
- Double Garage and Gated Driveway
- Potential To Extend STPP
Property description
Nestled within a sought-after community, this exceptional four bedroom detached house presents a rare opportunity to own a stunning family home. Beyond the beautiful gated entrances lies a property that exudes elegance and contemporary luxury. Step into the impressive entrance hall and be greeted by a sense of grandeur that extends to the spacious landing on the first floor. The ground floor boasts a lounge ideal for relaxation, while the family/dining room provides the perfect setting for entertaining guests. Convenience is key with a ground floor cloakroom which also gives access to the rear garden, while the en-suite in the main bedroom offers a private sanctuary. The stylish family bathroom caters to everyday needs with finesse and offers a perfect internal retreat. Outdoor living space is enhanced by the heated swimming pool, providing a luxurious backdrop for endless summer enjoyment. The double garage and gated driveway only add to the allure of this magnificent property, which also has further potential to extend, subject to obtaining the relevant consent.
Outside, the property boasts a very well maintained garden that offers a tranquil escape from the hustle and bustle of everyday life. Landscaped, the outdoor space provides a serene setting for relaxation or outdoor gatherings. The verdant surroundings create a peaceful oasis that is a delight to behold. Mature trees and lush greenery add to the charm of the outdoor area, providing a sense of privacy and seclusion. Whether lounging by the sparkling heated swimming pool or enjoying alfresco dining on the patio, the outdoor space is designed to enhance the lifestyle of its residents. With ample space for outdoor activities, this property offers endless possibilities for creating cherished memories with family and friends. Embrace the beauty of outdoor living and experience the joy of owning a home where every day feels like a retreat.
Hoddesdon Town Centre offers a vast choice of shopping facilities, Eateries, Gym, Public Houses, Butcher's, Doctors and Dentist's. The location of this property means you are walking distance to Rye House and Broxbourne mainline Station is a short drive, both serving London Liverpool Street and Cambridge from Broxbourne. If schooling is needed then you are in easy reach of schooling for all ages.
Easy access to main roads and motorways such as the A10, the A414 and the M25.
Location
Hoddesdon Town Centre offers a vast choice of shopping facilities, Eateries, Gym, Public Houses, Butcher's, Doctors and Dentist's. The location of this property means you are walking distance to Rye House and Broxbourne mainline Station is a short drive, both serving London Liverpool Street and Cambridge from Broxbourne. If schooling is needed then you are in easy reach of schooling for all ages.
Easy access to main roads and motorways such as the A10, the A414 and the M25.
Entrance Hallway (6.33m x 2.82m)
Living Room (6.33m x 3.85m)
Dining/Family Room (9.23m x 3.76m)
Kitchen (5.33m x 2.66m)
Sunroom (4.14m x 1.59m)
Cloakroom (1.61m x 1.26m)
Landing (4.41m x 2.72m)
Bedroom One (3.84m x 3.40m)
En-Suite (2.88m x 1.20m)
Bedroom Two (3.80m x 2.86m)
Bedroom Three (4.27m x 2.69m)
Bedroom Four (4.77m x 2.70m)
Family Bathroom (3.41m x 2.80m)
Double Garage (5.04m x 4.87m)
Pool House/Storage (4.63m x 2.18m)
Parking - Double Garage
Parking - Secure Gated
Property info
For more information about this property, please contact
Peter Cuffaro Estate Agents, SG12 on +44 1920 352223 * (local rate)
Disclaimer
Property descriptions and related information displayed on this page, with the exclusion of Running Costs data, are marketing materials provided by Peter Cuffaro Estate Agents, and do not constitute property particulars. Please contact Peter Cuffaro Estate Agents for full details and further information. The Running Costs data displayed on this page are provided by PrimeLocation to give an indication of potential running costs based on various data sources. PrimeLocation does not warrant or accept any responsibility for the accuracy or completeness of the property descriptions, related information or Running Costs data provided here.












































.png)