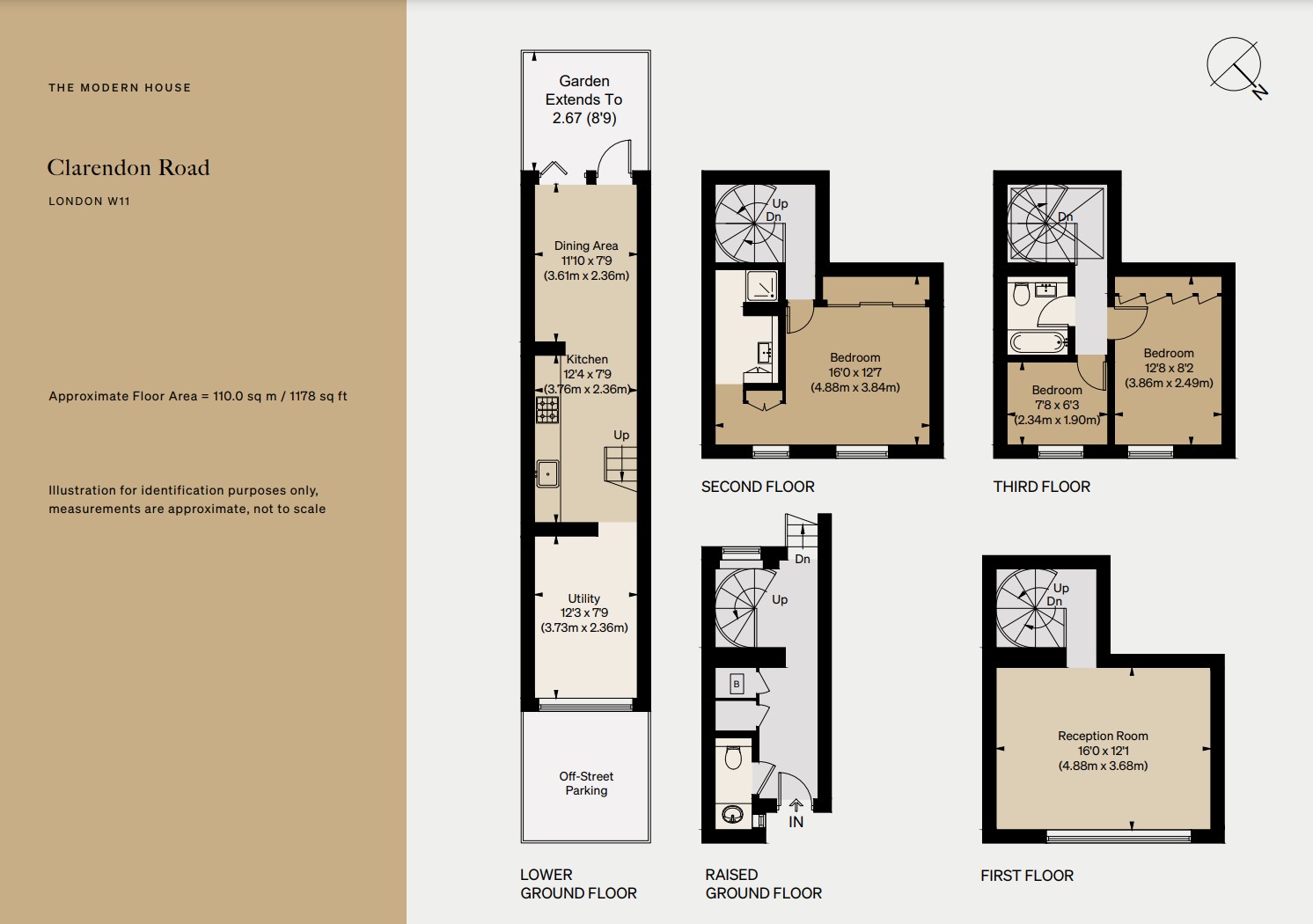Terraced house for sale in Clarendon Road, London W11
Just added* Calls to this number will be recorded for quality, compliance and training purposes.
Property description
This three-bedroom home in Notting Hill is a brilliant mid-century reimagination of the traditional English townhouse. Its staggered layout allows light to flow across its five storeys, each having been immaculately renovated in recent years. As well as a private rear terrace and off-street parking, the house has access to a green communal garden.
The Tour
Built in 1967, the house is one of a terrace of 10 designed by Bernard Hartley. A private off-street parking space separates the house from the street, and a raised tile walkway leads to the front door. Once inside, there is a spacious lobby area with handy storage cupboards and a cloakroom with a washbasin and a WC.
The neutral palette adopted throughout the space helps to bounce natural light around every room. Underfoot are oak floorboards that run through much of the house.
A curved staircase connects each of the floors. Its white-rendered balustrade is punctuated by a series of gaps that allow light from the skylight above to penetrate deep into the house. It winds down to the ground floor, where there is an open-plan kitchen and dining area at the rear. Here, Fineline sliding doors open to the terrace and garden beyond. The kitchen comprises crisp stainless steel worktops and cappuccino-colour cabinets that house an integrated fridge and dishwasher.
There is a wetroom and WC on this floor, as well as a bedroom, occupying the space of a former garage. External blinds hang above a wide picture window.
Upstairs is the generous first-floor living room. A window seat perfectly placed below the original full-width, Iroko-framed sliding windows overlooks the coloured Victorian terraces typical of the area. A mirrored wall reflects light and bespoke sliding doors on opposing walls offer creative ways to display books and ceramics.
There are three further bedrooms on the top two floors. The main bedroom on the second floor has a large en suite shower room and glorious views out to the garden. On the X floor, there is a large bedroom and a smaller room currently used as a study. There is also a smart family bathroom on this level.
Outside Space
A paved terrace outside the dining area is sheltered by a low wall, with space to place dining seating if desired. From here, a gate opens to a lovely lawned communal garden; shielded by mature trees, it has a private feel despite its proximity to the buzz of the local area.
The Area
Clarendon Road is within easy reach of the shops, restaurants and lively markets of Portobello Road, Golborne Road and Westbourne Grove. There are some wonderful boutiques on the corner of the street, including revered The Cross and interiors emporium Summerhill & Bishop. Favourite local restaurants include Ria’s, a deep-dish pizza and natural wine bar, Sumi, and Jay Dees, a renowned Caribbean takeaway spot. The Electric Cinema and Electric House are a 10-minute walk away.
Avondale Park, believed to be home to Britain's first floral lawn, is a few minutes' walk from the house. Holland Park is a nine-minute walk away and has 54 acres of beautifully planted gardens, playgrounds and sports facilities. Hyde Park is 22 minutes away on foot.
We've written more about Notting Hill in our residents' guide.
There are a range of schools nearby, including the Ofsted "Outstanding"-rated Kensington Aldridge Academy (designed by Studio E Architects), Coleville Primary School and Thomas Jones Primary School. There are also many local independent schools, including Wetherby Pre-Preparatory School.
Holland Park (Central Line) is the nearest Underground station and is an eight-minute walk from the house. Latimer Road and Ladbroke Grove (Circle and Hammersmith & City), are a 10-minute or 12-minute walk respectively. Notting Hill Gate (Central, Circle and District Lines) is 15 minutes away on foot. There is also good road access to the M4, A4 and A40, providing quick routes to Heathrow Airport (approximately 40 minutes). Paddington Station is also nearby for the Heathrow Express, services to the west of England, and the Elizabeth Line.
Tenure: Share of Freehold
Length of tenure: Approx. 108 years remaining
Service Charge: Approx. £400 per annum (includes sinking fund and communal garden)
Council Tax Band: G
Property info
For more information about this property, please contact
The Modern House, SE1 on +44 20 3328 6556 * (local rate)
Disclaimer
Property descriptions and related information displayed on this page, with the exclusion of Running Costs data, are marketing materials provided by The Modern House, and do not constitute property particulars. Please contact The Modern House for full details and further information. The Running Costs data displayed on this page are provided by PrimeLocation to give an indication of potential running costs based on various data sources. PrimeLocation does not warrant or accept any responsibility for the accuracy or completeness of the property descriptions, related information or Running Costs data provided here.











































.png)
