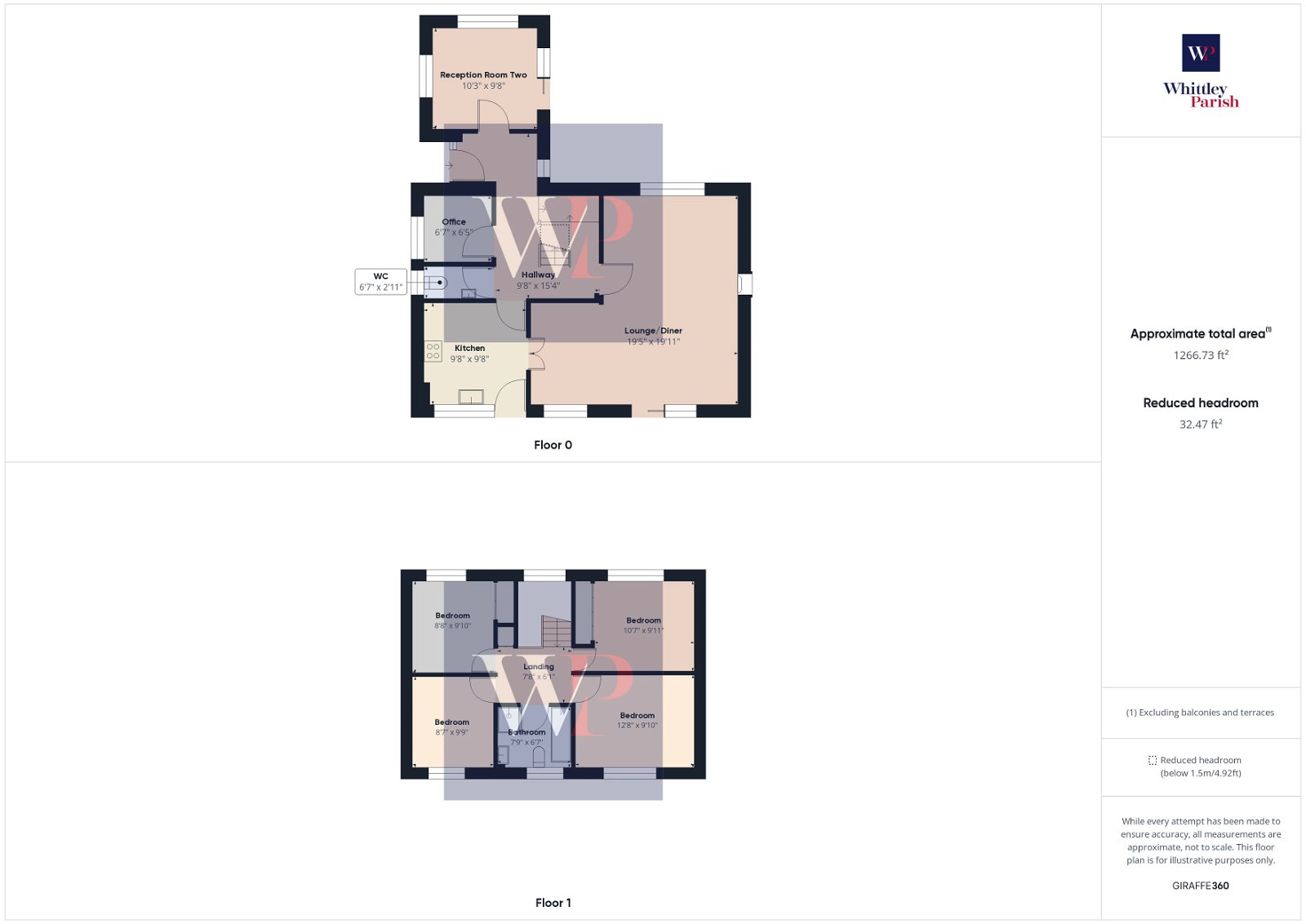Detached house for sale in Millway Avenue, Roydon, Diss IP22
* Calls to this number will be recorded for quality, compliance and training purposes.
Property features
- Guide Price £400,000 - £425,000
- Less than 1 mile from town
- 2 reception rooms
- Office/study - Downstairs WC
- 4 well proportioned bedoroms
- Front & rear garden
- Off-road parking & double garage
- Freehold - EPC Rating D
- Council Tax Band D
- Gas heating - Mains drainage
Property description
Located to the north west of the town, the property is positioned well within this small and sought after close just into Roydon, yet still being within easy walking distance of Diss town centre. The historic market town of Diss is situated within the beautiful countryside surrounding the Waveney Valley on the south Norfolk borders and provides an excellent range of amenities and facilities including boutique shops, restaurants, supermarkets, public houses, doctors surgery, church, schooling and good transport links (having easy access to the mainline railway station with regular services connecting to London Liverpool Street and Norwich). For the motorist there is easy access to the A140 with Norwich lying approximately 25 miles to the north and Ipswich respectively 26 miles to the south.
The property comprises a four bedroom detached house built of traditional brick and block cavity wall construction under an interlocking tiled roof, over the years the property has had replacement sealed unit UPVC double glazed windows/doors installed and is heated by a gas fired central heating boiler via radiators. The home provides bright and airy accommodation spread over two floors and offers accommodation measuring just over 1200 square feet. On the ground floor you will find the kitchen, L shape lounge diner, a second reception room, office/study and a downstairs WC while on the first floor you will find all four double bedrooms and the modern four piece suite bathroom.
Situated on a corner plot, the property has the benefit of two gardens, the front garden which is mainly laid to lawn with a patio space whilst being enclosed by established hedges providing privacy from the road. And the main rear garden which is mainly laid to lawn with another patio space, established boarders with mature trees, plants and shrubs which add a delightful array of colour while being enclosed by part panel fences and part brick walling. From the rear garden you can also gain access to your parking area via a pedestrian gate where you will find a driveway that leads you to the double garage, pedestrian access to the double garage is also obtainable via UPVC door.
Entrance hall:
Lounge/diner: - 5.92m x 6.07m (19'5" x 19'11")
kitchen: - 2.95m x 2.95m (9'8" x 9'8")
office: - 2.01m x 1.96m (6'7" x 6'5")
reception room two: - 3.12m x 2.95m (10'3" x 9'8")
first floor level - landing:
Bedroom: - 3.86m x 3.00m (12'8" x 9'10")
bedroom: - 3.23m x 3.02m (10'7" x 9'11")
bedroom: - 2.64m x 3.00m (8'8" x 9'10")
bedroom: - 2.62m x 2.97m (8'7" x 9'9")
bathroom: - 2.36m x 2.01m (7'9" x 6'7")
agents note: Material Information regarding the property can be found in our Key Facts for Buyers interactive brochure located in the Virtual Tour no. 2 thumbnail.
Services:
Drainage - mains
Heating - gas
EPC Rating D
Council Tax Band D
Tenure - freehold
Property info
For more information about this property, please contact
Whittley Parish, IP22 on +44 1379 441937 * (local rate)
Disclaimer
Property descriptions and related information displayed on this page, with the exclusion of Running Costs data, are marketing materials provided by Whittley Parish, and do not constitute property particulars. Please contact Whittley Parish for full details and further information. The Running Costs data displayed on this page are provided by PrimeLocation to give an indication of potential running costs based on various data sources. PrimeLocation does not warrant or accept any responsibility for the accuracy or completeness of the property descriptions, related information or Running Costs data provided here.



































.png)

