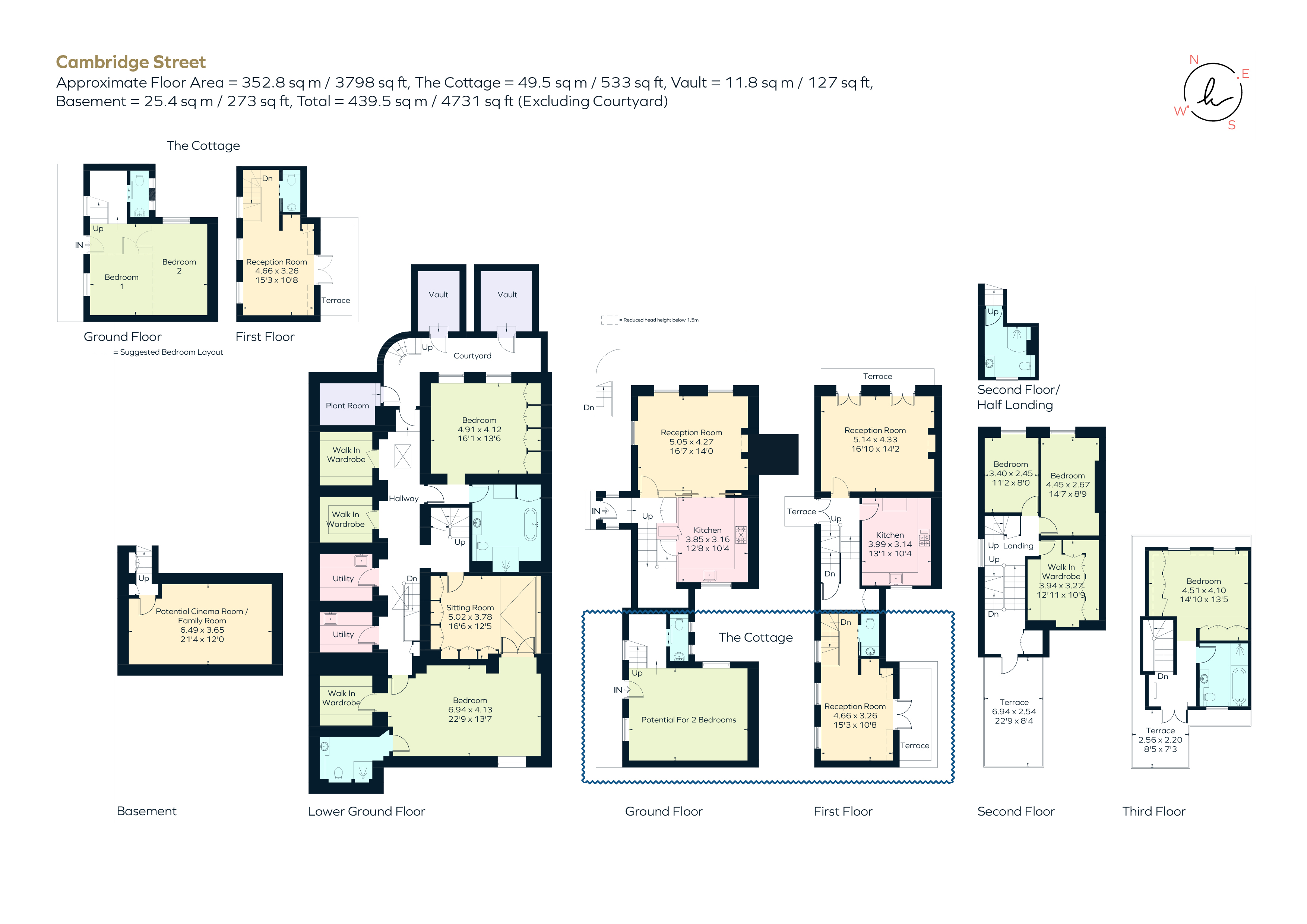Terraced house for sale in Cambridge Street, London SW1V
* Calls to this number will be recorded for quality, compliance and training purposes.
Property features
- 3 Reception rooms
- 2 Kitchens
- 1 Cinema/Family room (suggested)
- 5 Bedrooms
- Sitting room/6th bedroom
- Potential for 2 bedrooms in The Cottage
- 4 Bathrooms (two of them en-suite)
- 2 W.c's
- 2 Utility rooms
- 4 Walk in wardrobes
Property description
The main house:
A white stucco fronted corner house arranged over five floors, presented in pristine condition and with an exceptional specification throughout. It effortlessly combines modern day living with Victorian charm, retaining many period features such as intricate cornice work, high ceilings and beautiful working fireplaces. A full specification list is available on request. A welcoming entrance hall greets you on arrival, opening to an impressive living room with its own working fireplace, seamlessly leading to a bespoke family kitchen/breakfast room.
Stairs from the hallway and kitchen lead to the lower ground. The clever use of several skylights along the hallway allows for an abundance of natural light and combined with high ceilings make this house very special indeed. Three of the nine vaults are external while the other six have been meticulously refurbished and incorporated into the main house. They include two utility rooms, a stylish en-suite bathroom and three walk in wardrobes. There are two double bedrooms, a sitting room with an impressive glass ceiling and a majestic family bathroom displaying a delightful hand painted mural that adorns one of the walls. A highly unusual further room lies one floor lower and would make a perfect cinema/family room or children’s play area.
The first floor has a further reception room with high ceilings, a marble working fireplace and two floor to ceiling French doors leading to a wide terrace. A second eye catching, and sublime kitchen lies separately to complete this floor.
The second floor has two double bedrooms, A huge walk-in wardrobe and a dedicated bathroom with a wonderful southwest facing decked terrace extending to almost 23 feet in length.
The top floor is occupied by the main bedroom suite with a spacious double bedroom, a fabulous bathroom which includes a bath (built in TV screen) and a separate shower enclosure. This floor also provides access to its own southwest terrace.
The Cottage:
This delightful ground and first floor house has been refurbished extensively and includes a generous sized terrace and two W.C.’s. It leaves key elements such as bedroom configuration and the kitchen position open to provide a blank canvas for new owners to decide. We have indicated how a two bedroom configuration could work on the floor plan. This flexible accommodation could remain as a separate house for staff/guest accommodation or even as a viable lettings option. Alternatively, the house could be combined with the main house from the ground/first floor with the appropriate planning permissions.
**Full specification list available on request**
Outside
The main house and the Cottage combine to provide a total of 5 terraces.
Situation
The house is on the corner of Cambridge Street and Clarendon Street in central Pimlico which lies close to St. Gabriel’s Church. The open spaces of St. James’s Park and some of London’s most iconic landmarks such as the Houses of Parliament, Buckingham Palace, Westminster Abbey and the Tate Britain are all close to hand. The transport links at nearby Victoria station are superb offering mainline train services, Gatwick Express and District, Circle and Victoria tube lines. A wide selection of convenience stores, restaurants, shops, theatres, markets and a cinema are all close to hand in Pimlico and around Victoria station. Sloane Square and the thriving high street of Kings Road are just a short walk away.
Property info
For more information about this property, please contact
Hamptons - Pimlico & Westminster Sales, SW1V on +44 20 3478 2921 * (local rate)
Disclaimer
Property descriptions and related information displayed on this page, with the exclusion of Running Costs data, are marketing materials provided by Hamptons - Pimlico & Westminster Sales, and do not constitute property particulars. Please contact Hamptons - Pimlico & Westminster Sales for full details and further information. The Running Costs data displayed on this page are provided by PrimeLocation to give an indication of potential running costs based on various data sources. PrimeLocation does not warrant or accept any responsibility for the accuracy or completeness of the property descriptions, related information or Running Costs data provided here.











































.png)

