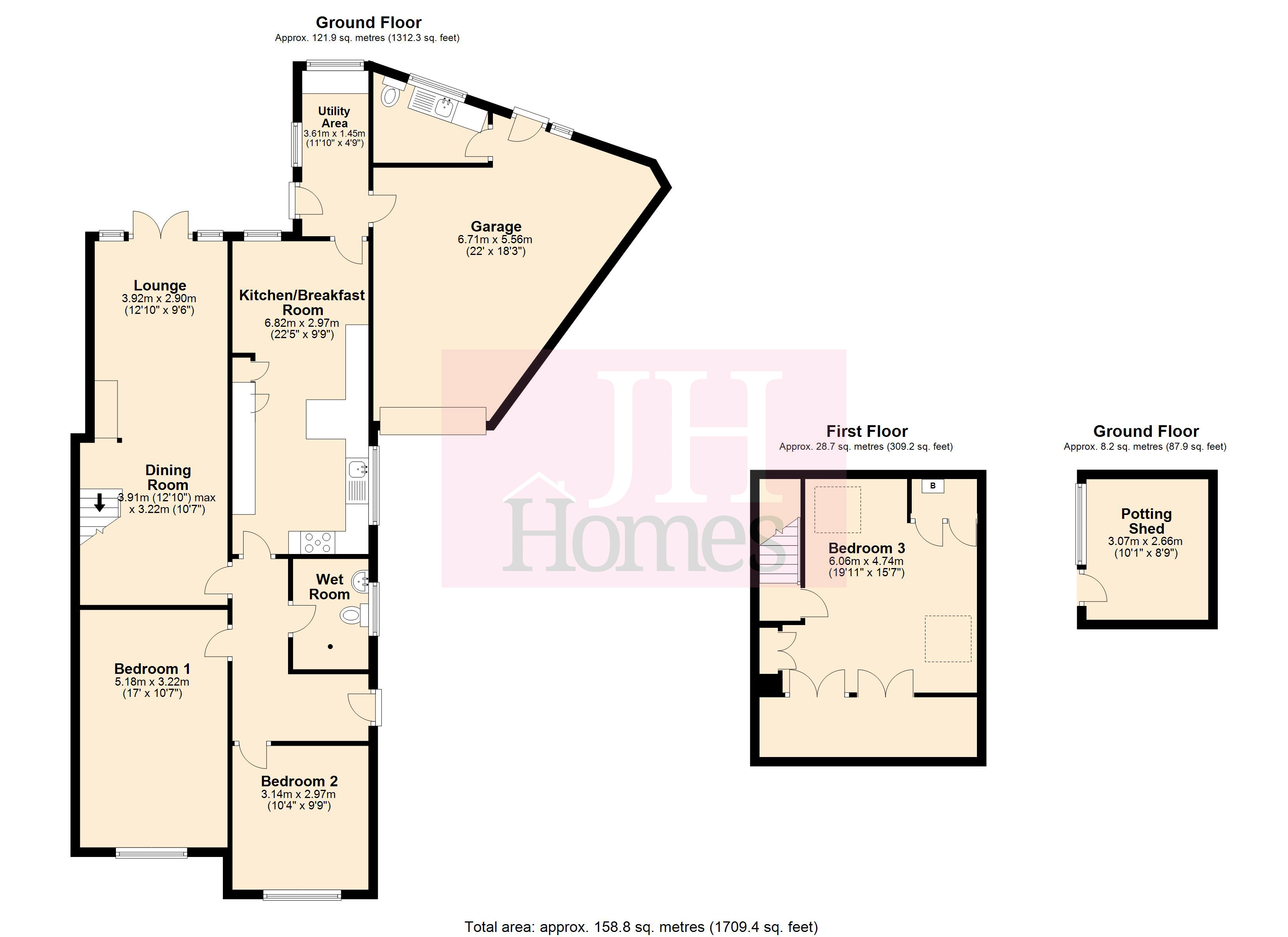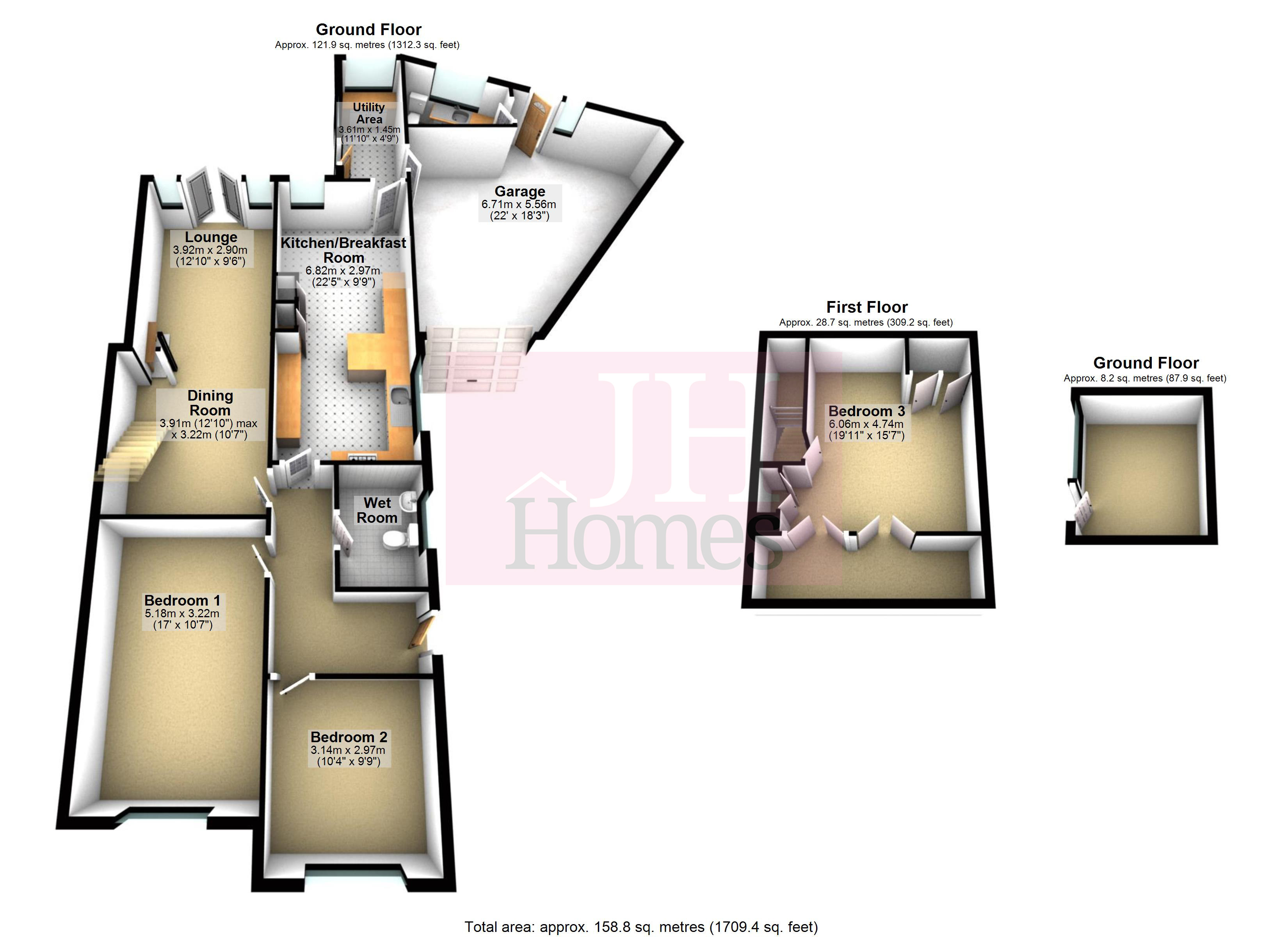Semi-detached bungalow for sale in Portland Crescent, Barrow-In-Furness, Cumbria LA14
Just added* Calls to this number will be recorded for quality, compliance and training purposes.
Property features
- Greatly Extended Semi-Detached Bungalow
- Enviable Plot in Highly Popular Location
- Gas CH System & UPVC dg
- Hallway, Lounge & Dining Room
- Breakfast Kitchen & Utility Room
- Integral Garage
- Superb Rear Garden
- Extensive Driveway
- Early Inspection Strongly Advised
- No Chain Involved
Property description
Traditional three bedroom semi detached bungalow which has been greatly extended to afford a comfortable family sized property occupying an enviable plot situated in this popular area of Hawcoat. Offered for sale with vacant possession having no upper chain and early inspection is both invited and recommended to appreciate this comfortable home.
Traditional three bedroom semi detached bungalow which has been greatly extended to afford a comfortable family sized property occupying an enviable plot situated in this popular area of Hawcoat. Comprising of hallway, lounge and adjoining dining room with wood laminate flooring, fitted kitchen/breakfast room with integral appliances, utility room, garage with utility area/WC, two double bedrooms and wet Room to the ground floor. To the second floor is a third bedroom as part of a roof conversion. Completing the property is UPVC double glazing, gas fired central heating system, garage to side which could be converted into extra living accommodation (with relevant planning), driveway, enclosed, low maintenance front and excellent sized rear garden which is laid to lawn with greenhouse, potting shed and vegetable plots. Offered for sale with vacant possession having no upper chain and early inspection is both invited and recommended to appreciate this comfortable home.
Accessed through a door into:
Entrance hall Access to dining room, kitchen/breakfast room, both bedrooms and wet room. Ceiling light point.
Lounge 12' 10" x 9' 8" (3.92m x 2.95m) UPVC French style double glazed double doors to rear garden. Coal effect living flame gas fire with brass trim, tiled back, plinth and Adams style surround, ceiling light point and radiator.
Kitchen/breakfast room 22' 4" x 9' 8" (6.81m x 2.95m) Fitted with a good range of base, wall and drawer units with contrasting worktops over incorporating stainless steel sink and drainer with mixer tap, brass drop handles and pastel shaded splashback tiling. Integrated electric oven with five ring gas hob over and cooker hood. Dresser with glazed display units, space for dining table, radiator and spot lights to ceiling. Two uPVC double glazed windows to the rear and side. Door to:
Utility room 11' 10" x 4' 9" (3.61m x 1.45m) PVC door with double glazed inserts and uPVC double glazed window to rear. Space and plumbing for washing machine, ceiling light point and integral door to garage.
Bedroom 16' 11" x 10' 6" (5.16m x 3.2m) Double room with uPVC double glazed window to front, ceiling light point and radiator.
Bedroom 10' 3" x 9' 7" (3.12m x 2.92m) Further double room with uPVC double glazed window to front, ceiling light point and radiator.
Wet room Two piece suite comprising of low level, dual flush WC and pedestal wash hand basin with cupboards slotted under, floor drain, wall mounted mixer shower and shower curtain. Modern cladding to walls, ceiling light point and opaque uPVC double glazed window.
Bedroom 19' 10" x 15' 6" (6.05m x 4.72m) Two roof windows, radiator, ceiling light point and eaves storage. Cupboard housing combination boiler for the hot water and heating system.
Garage 22' 0" x 18' 2" (6.71m x 5.54m) Light and power, external door to rear garden and door to:
Utility room/WC Window, base unit with worktop over incorporating sink and WC.
Exterior Ample driveway leading to garage. Low maintenance garden to front and further ample sized garden to rear with patio, lawned area, vegetable plots, greenhouse and potting shed. Wooden latch gate to public footpath to Cowlarns Road.
General information tenure: Freehold
council tax: C
local authority: Westmorland & Furness Council
services: Mains drainage, gas, water and electric.
Property info
For more information about this property, please contact
J H Homes, LA12 on +44 1229 382809 * (local rate)
Disclaimer
Property descriptions and related information displayed on this page, with the exclusion of Running Costs data, are marketing materials provided by J H Homes, and do not constitute property particulars. Please contact J H Homes for full details and further information. The Running Costs data displayed on this page are provided by PrimeLocation to give an indication of potential running costs based on various data sources. PrimeLocation does not warrant or accept any responsibility for the accuracy or completeness of the property descriptions, related information or Running Costs data provided here.































.png)