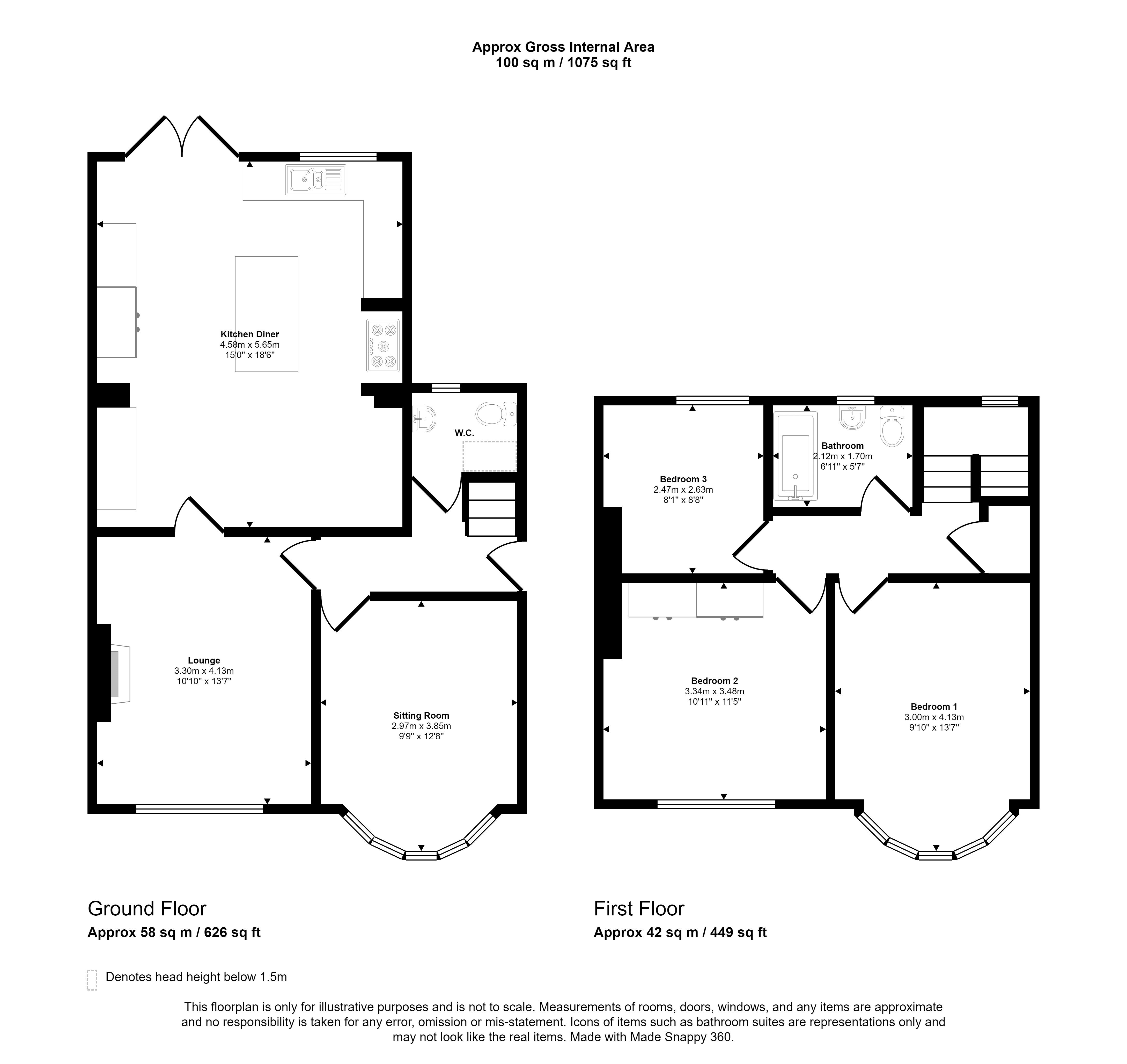Semi-detached house for sale in Ewenny Road, Bridgend CF31
* Calls to this number will be recorded for quality, compliance and training purposes.
Property features
- Extended three bedroom semi detached house
- Popular Southside location
- Two reception rooms
- Generous fitted kitchen/family room
- Family bathroom & ground floor cloakroom/WC
- Enclosed rear garden with side access
- Off road parking for four or more vehicles
- Outbuilding ideal as workshop / home office or gym
- Perfect location for nearby schools and local amenities
- Great commuter access just off the A48
Property description
The property is entered via a composite, double glazed door to the side of the property. The entrance hall provides access to two reception rooms, the cloakroom/WC and the staircase leading to the first floor.
The first room which is currently used as a play room would be the perfect sitting room. Typical of this style of property, the room boasts a bay window, high ceilings and a feature picture rail. The second of the two rooms leads onto the kitchen/diner. Currently used as the lounge, the room benefits from bespoke built in storage cupboards either side of a central electric fireplace. The traditional high ceilings continue. The kitchen/diner lies at the rear of the property and was extended back in 2015. The generous area accommodates a fitted kitchen with island/breakfast bar, dresser and built in boxed corner seating to surround the family dining table. Fitted with a range of base, wall and drawer units the kitchen provides plenty of storage space with the island offering more worktop space. There is a 1.5 bowl sink unit, integrated dishwasher and space for a range cooker and freestanding fridge/freezer. French doors lead onto the rear garden. The cloakroom/WC is fully tiled and comprises a two piece suite of WC and a vanity unit with wash has basin inset.
A carpeted staircase leads to the first floor landing. There are doors leading to all three bedroom and the family bathroom. An additional door provides a handy storage cupboard with a wall hung Ideal combi boiler. The main bedroom lies at the front of the property and is a double room complete with feature bay window and wardrobes to remain. The second bedroom is also double in size and benefits from wardrobes to remain. Bedroom three is a smaller room but generous for a traditional style property. The loft hatch is located in bedroom three and provides access to the attic which is part boarded and benefits from power and light. All three bedrooms are laid with laminate flooring. The family bathroom is fitted with a white three piece suite. There is a p shaped panelled bath with thermostatic shower over and glass shower screen. A combination unit consisting of a WC and vanity unit with wash hand basin and storage below, complete the room. The walls are part tiled.
The property is approached via an interlocking brick driveway allowing off road parking for at least four vehicles. The drive is surrounded by a brick boundary wall and flowers beds with mature shrubs. Side access to the rear.
The landscaped rear garden has a patio area leading from the property. The remainder of the garden is laid to lawn with an area of decking and a decorative pergola situated at the bottom providing the perfect space for seating. The garden is enclosed by wooden fencing and mature shrubs. A brick built outbuilding currently used as a workshop with built in work surfaces and full power supply could be ideal for a home office or gym.
Property info
For more information about this property, please contact
Herbert R Thomas, CF31 on +44 1656 220901 * (local rate)
Disclaimer
Property descriptions and related information displayed on this page, with the exclusion of Running Costs data, are marketing materials provided by Herbert R Thomas, and do not constitute property particulars. Please contact Herbert R Thomas for full details and further information. The Running Costs data displayed on this page are provided by PrimeLocation to give an indication of potential running costs based on various data sources. PrimeLocation does not warrant or accept any responsibility for the accuracy or completeness of the property descriptions, related information or Running Costs data provided here.




































.png)
