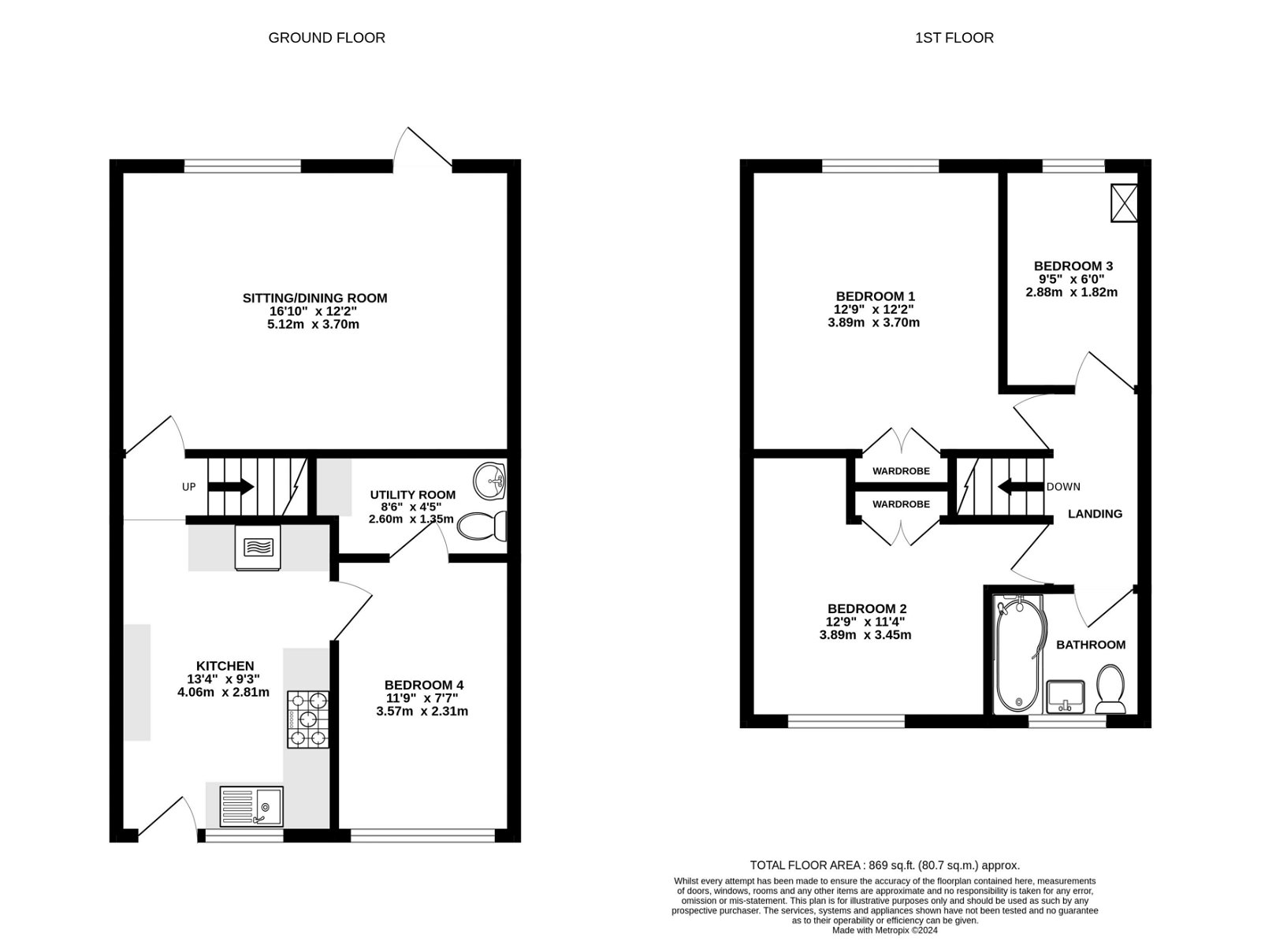Terraced house for sale in St. Peters Close, Moreton-On-Lugg, Hereford HR4
* Calls to this number will be recorded for quality, compliance and training purposes.
Property features
- 4 Bedrooms, including Garage Conversion
- Secure Garden with 2 Sheds
- Large Driveway
- Popular Herefordshire Village
- Great Travel Connections
- Modern Kitchen & Bathroom
Property description
A Well Presented 4 Bedroom Terraced House, modernised throughout, including additional downstairs bedroom converted from original garage, all in the popular village of Moreton-On-Lugg near the outskirts of Hereford City.
Kitchen – Sitting/Dining Room – Downstairs Bedroom – Utility Room/WC – 2 Upstairs Double Bedrooms – Single Bedroom – Family Bathroom – Rear Garden – 2 Sheds – Large Driveway
This modern home offers 4 bedrooms, including a downstairs double bedroom converted from the original garage, spacious reception room backing onto the garden, modern kitchen & bathroom, 3 bedrooms upstairs and large front driveway.
Location
Situated just 4 miles from the City of Hereford or 9 miles from Leominster, Moreton-on-Lugg is a popular village with a thriving sense of community. Opposite the property is the village park with football pitch and basketball court, as well as a wooded area. The village also offers a general store, post office and also has an award-winning fish & chip shop, whilst further afield in Hereford are a wide range of amenities.
The Property
Kitchen: A well-appointed kitchen, with cream cabinets and modern appliances. Includes a built-in oven, grill, gas hob, extractor fan and stainless-steel sink with drainer. The kitchen also includes space for a dishwasher and fridge-freezer. The neutral tones and tiled floor offer a clean and practical space.
Sitting/Dining Room: A sizeable carpeted reception room, with fully glazed external door and wide window overlooking the garden and filling the room with light. Includes wallpaper feature wall and ample space for a dining table and furniture suite.
Downstairs Bedroom: Converted from the original garage, with fitted carpets and wide front aspect window. Space for a double bed and wardrobes.
Utility Room/WC: Includes fitted countertop with space/plumbing for a washing machine, low flush WC and hand basin with mixer tap.
2 Double Bedrooms: Both are well-proportioned carpeted doubles, well-lit by a large window and with built-in wardrobes.
Single Bedroom: The final bedroom is also carpeted, and houses the gas boiler. Could alternatively be ideal as a home office/study.
Family Bathroom: Fully fitted in a contemporary white bathroom suite, including oversized bath with thermostatic rainhead shower & glazed screen, vanity unit basin with waterfall tap and WC.
Outside
The south facing rear garden is securely fenced and mainly laid to lawn, with patios at either end providing ideal spots for al fresco dining and sunbathing. The garden includes 2 sheds for storage, rain-sheltered space for bike storage and water butt.
At the front is a generous driveway, offering parking for several vehicles, with a small lawn, tree and picket fencing making a pleasing front aesthetic.
Practicalities
Herefordshire Council Tax Band ‘B’
Gas Central Heating
Double Glazed Throughout
All Mains Services
Ultrafast Full Fibre Available
Directions
From Hereford City, head north on the A49 towards Leominster. At the Holmer roundabout, take the second exit and to continue on the A49, proceeding for 3 miles. Turn right towards Moreton-on-Lugg and proceed through the village, turning left into St. Peter’s Close shortly after the post office. Follow the round around, where the property can be found on the left-hand side.
What3Words: ///exists.obviously.qualify
Property info
For more information about this property, please contact
Glasshouse Properties, HR1 on +44 1432 644127 * (local rate)
Disclaimer
Property descriptions and related information displayed on this page, with the exclusion of Running Costs data, are marketing materials provided by Glasshouse Properties, and do not constitute property particulars. Please contact Glasshouse Properties for full details and further information. The Running Costs data displayed on this page are provided by PrimeLocation to give an indication of potential running costs based on various data sources. PrimeLocation does not warrant or accept any responsibility for the accuracy or completeness of the property descriptions, related information or Running Costs data provided here.
































.png)
