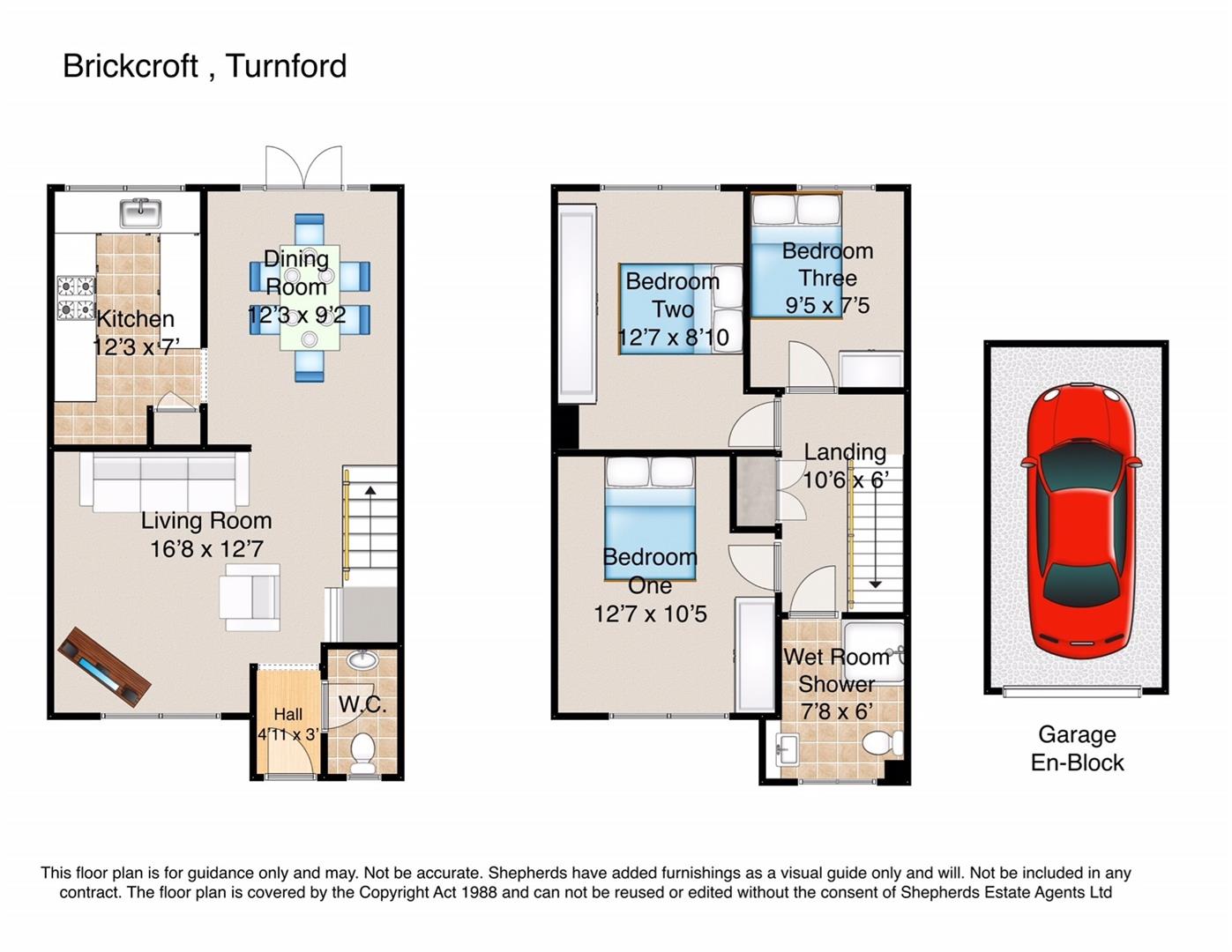End terrace house for sale in Brickcroft, Broxbourne EN10
* Calls to this number will be recorded for quality, compliance and training purposes.
Property features
- End of Terrace House
- 3 Bedrooms
- 2 Reception Rooms
- Wet Room & Cloakroom
- Garage
- Gas Central Heating
- Kitchen
- Double glazing
- Chain Free Sale
- Wet room
Property description
Situated in the sought-after area, this charming end-terrace house built in 1976 offers a wonderful opportunity for those looking to create their dream home. Boasting: Ground floor cloakroom, good size living room, kitchen, three bedrooms, and a recently fitted first floor wet room/ shower, this property provides ample space for comfortable living, and has a garage en bloc close by.
Situated in a popular and well-regarded location, this home is perfect for those seeking a convenient lifestyle being within a short distance of Brookfield farm shopping center, local schools and Hertford regional college Turnford. Local buses are available close by along the high street.
Having been in the same family for many years and although in need of modernisation, this property presents a blank canvas for you to unleash your creativity and style. Imagine the possibilities of transforming this house into a modern and stylish abode that suits your taste and preferences.
A Chain Free sale is offered.
The property has Mains Gas, Electric, Water and Drainage.
The property has Cavity Wall Insulation.
Entrance Door
Entrance Lobby (1.50m x 0.91m (4'11 x 3'))
Cloakroom (1.91m x 1.02m (6'3 x 3'4))
Living Room (5.08m x 3.84m (16'8 x 12'7))
Dining Area (3.73m x 2.79m (12'3 x 9'2))
Kitchen
Landing
Bedroom One (3.84m x 3.18m (12'7 x 10'5))
Bedroom Two (3.84m x 2.69m (12'7 x 8'10))
Bedroom Three (2.87m x 2.26m (9'5 x 7'5))
Modern Wet Room Shower (2.34m x 1.83m (7'8 x 6'))
Exterior
Open Plan Front Garden
Rear Garden (19.81m with shed and green house (65' with shed an)
Garage En Block
Property info
For more information about this property, please contact
Shepherds, EN11 on +44 1992 800340 * (local rate)
Disclaimer
Property descriptions and related information displayed on this page, with the exclusion of Running Costs data, are marketing materials provided by Shepherds, and do not constitute property particulars. Please contact Shepherds for full details and further information. The Running Costs data displayed on this page are provided by PrimeLocation to give an indication of potential running costs based on various data sources. PrimeLocation does not warrant or accept any responsibility for the accuracy or completeness of the property descriptions, related information or Running Costs data provided here.


























.png)


