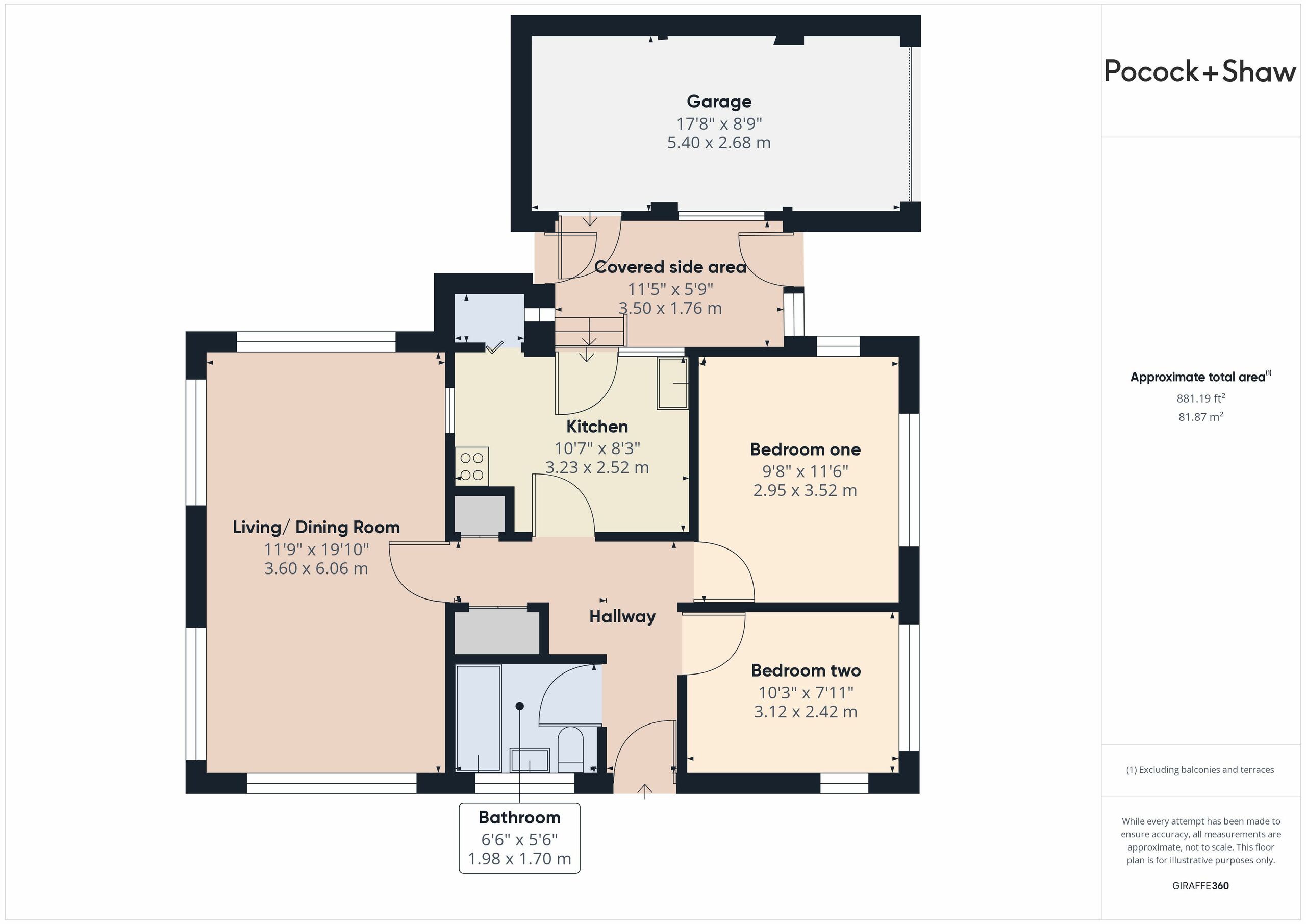Bungalow for sale in Thirleby Close, Cambridge CB4
Just added* Calls to this number will be recorded for quality, compliance and training purposes.
Property features
- Detached bungalow
- Cul de sac positions
- 2 bedrooms
- Updated kitchen
- Gas central heating and double glazing
- 17'6 x 8'7 Garage
- Southerly facing rear Garden
Property description
Thirleby Close is conveniently situated between Histon Road and Carlton Way in this most popular of residential areas. The area is much sought-after due to its ease of access to the city and the proximity of good shopping and schooling facilities. In addition, the property is within easy reach of the A14 and M11.
The property offers bright and airy accommodation with scope (subject to any necessary consents) to remodel/extend. Of particular note is the lovely southerly facing rear garden which offers a high degree of privacy.
White goods included (washing machine, dishwasher, fridge, cooker and freezer).
In detail, the accommodation comprises;
Ground Floor
Part glazed upvc door to
Entrance hallway
'L' shaped hallway with radiator, built in cupboard with clothes hanging rail, airing cupboard with slatted wood shelving and factory lagged hot water tank, doors to
Sitting/dining room
6.07 m x 3.61 m (19'11" x 11'10")
a lovely bright room with windows to three aspects including two southerly facing windows to the rear garden, two radiators, picture rail, feature fireplace with electric fire and stone hearth, serving hatch to kitchen.
Kitchen
3.25 m x 2.50 m (10'8" x 8'2")
part glazed door and window to covered side area (see later), good range of white high gloss units with work surfaces over, ceiling mounted spotlight unit, one and a quarter bowl stainless steel sink unit and drainer, loft access hatch, space for gas cooker, space and plumbing for dishwasher, space for under counter fridge, folding door to shelved pantry cupboard with window and Vaillant Ecotec plus gas boiler.
Bedroom 1
3.54 m x 2.95 m (11'7" x 9'8")
with window to front and window to side, radiator.
Bedroom 2
3.15 m x 2.41 m (10'4" x 7'11")
with window to front and window to side, radiator.
Bathroom
with window to side, panelled bath with electric Triton Jade 3 shower over, part tiled surround, wash handbasin, wc, radiator, mirror fronted wall cabinet.
Covered side area
3.57 m x 1.76 m (11'9" x 5'9")
part glazed door and side panel to front, part glazed door to rear, space and plumbing for washing machine, glazed roof with window, wall light, power point. Part glazed door to
Garage
5.38 m x 2.63 m (17'8" x 8'8")
with aluminium up and over door to front, window to side, power and lighting.
Outside
Front garden area with well stocked flower and shrub borders. Path to one side leading to the front door and second door to rear garden. Hardstanding in front of garage for one vehicle. Part glazed door to covered side area.
The southerly facing rear garden is a particular feature of the property mainly laid to a good sized lawn with mature flower and shrub borders, paved patio area adjacent to the rear and side, sun awnings to living room rear windows, brick store (behind garage) the whole enjoying a sunny aspect and a high degree of privacy.
Services
All mains services.
Tenure
The property is freehold
Property info
For more information about this property, please contact
Pocock & Shaw, CB5 on +44 1223 784741 * (local rate)
Disclaimer
Property descriptions and related information displayed on this page, with the exclusion of Running Costs data, are marketing materials provided by Pocock & Shaw, and do not constitute property particulars. Please contact Pocock & Shaw for full details and further information. The Running Costs data displayed on this page are provided by PrimeLocation to give an indication of potential running costs based on various data sources. PrimeLocation does not warrant or accept any responsibility for the accuracy or completeness of the property descriptions, related information or Running Costs data provided here.





























.png)
