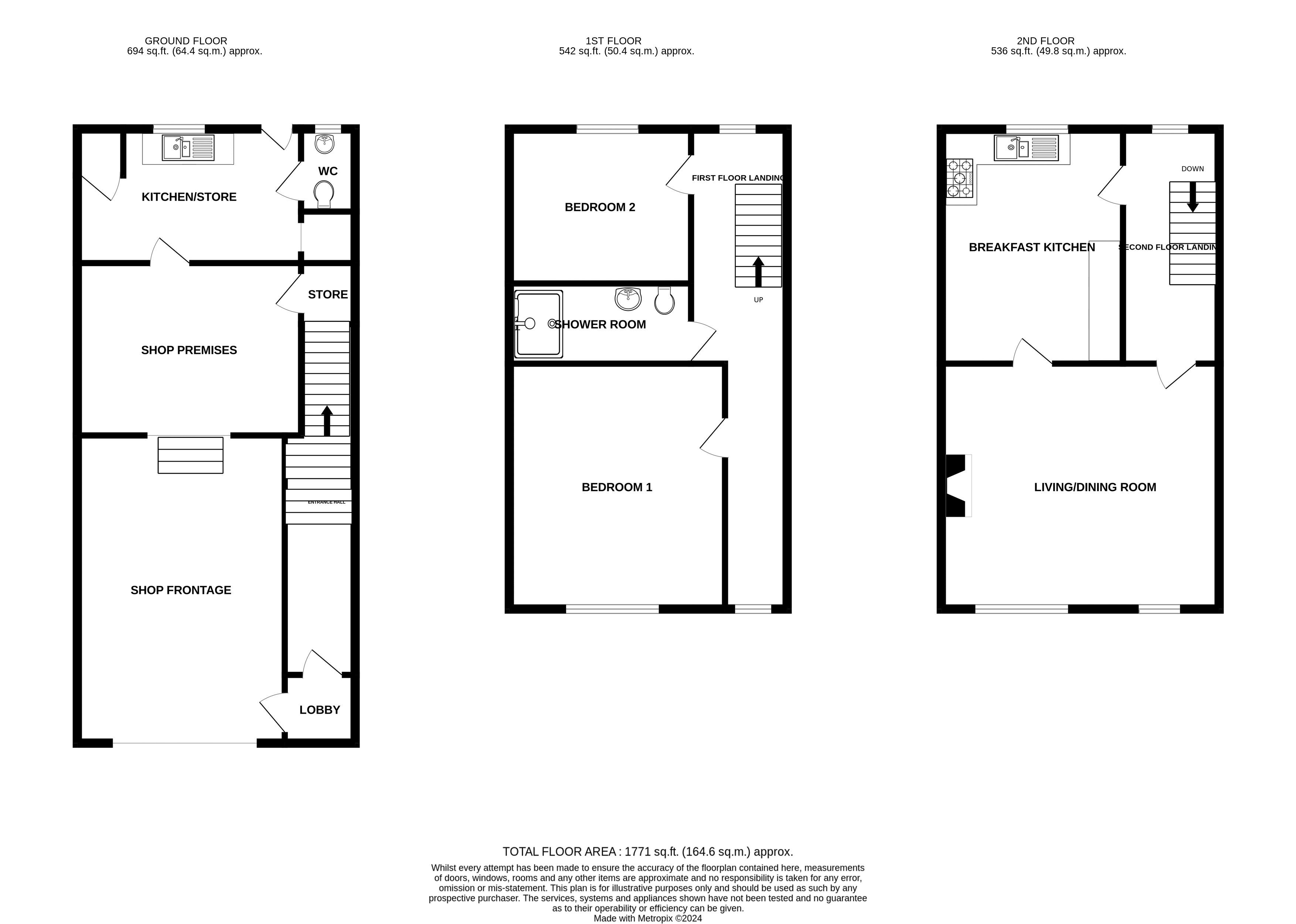Property for sale in Market Street, Hebden Bridge HX7
* Calls to this number will be recorded for quality, compliance and training purposes.
Property features
- Freehold Shop & Premises
- Spacious Duplex Apartment
- 2 Double Bedrooms
- Lounge/Dining Room
- Breakfast Kitchen
- Approx 52 Sq M Retail Space
- Excellent Investment Potential
- EPC EER (67) D
Property description
Enjoying a prominent High Street setting, within central Hebden Bridge, this Freehold mixed-use property comprises a ground floor retail premises of around 52 square meters and a self-contained duplex flat above. The flat offers spacious and well presented accommodation with 2 double bedrooms, a shower room, spacious living/dining room and fitted breakfast kitchen. This is an ideal investment opportunity, or would make an ideal purchase for anyone looking to combine their business and residential accommodation. The residential flat has a gas central heating system installed and a combination of double glazed windows plus original sash windows with secondary glazing. The rooms feature high ceilings, with a stunning marble fireplace to the living room and a sunny southerly outlook to the front. Residential EPC (67) D Commercial tbc.
Location
Located in the heart of Hebden Bridge town centre, on Market Street.
Entrance Lobby
Feature metal gated entrance to a shared entrance lobby with personal doors leading to the self-contained shop premises and the residential flat above.
Shop Premises
The shop premises comprises 52.1 square meters of retail space, broken down to:
Ground Floor Zone A - 23.04 sq m.
Ground Floor Zone B - 17.6 sq m.
Ground floor internal storage 11.46 sq m.
The rear storage room has basic kitchen facilities and a WC. There is rear access to a shared rear pathway and small outside area.
The retail space has attractive tiled flooring and ceiling spot lighting installed.
Rateable Value (April 2023 assessment) £7,800.00
Residential Apartment
A private entrance hallway gives access to a staircase leading to the first floor landing. The hallway has tiled flooring and retains the ceiling cornice, picture rail and decorative mouldings.
First Floor Landing
Double glazed rear window. Feature arched window to the front elevation, with secondary glazing. The original staircase is retained with wrought iron balustrade and wooden handrail. Radiator.
Bedroom 1 (15' 7'' x 13' 5'' (4.76m x 4.09m))
Feature sash windows to the front elevation with secondary glazing. Ceiling cornice, picture rail and decorative rose. Laminate wood flooring. Radiator.
Bedroom 2 (9' 9'' x 9' 11'' (2.98m x 3.03m) + recess)
Double glazed rear window. Picture rail. Built-in cupboard. Radiator.
Shower Room (4' 11'' x 11' 7'' (1.50m x 3.53m))
Fitted with a walk-in shower enclosure, WC and wash hand basin. Radiator. Part tiled surrounds. Extractor.
Second Floor Landing
Double glazed rear window. Radiator.
Living/Dining Room (15' 7'' x 17' 9'' (4.76m x 5.40m))
A wonderful room, located at the top of the building with a sunny southerly outlook. Double glazed windows to the front elevation. Ornate marble fireplace with marble hearth and cast iron inlay. Radiator. Multi-paned door to the breakfast kitchen.
Breakfast Kitchen (14' 8'' x 11' 6'' (4.48m x 3.50m) into recess)
The kitchen is a generous size and is fitted with a range of wall and base units, having coordinated work surfaces and an inset stainless steel single drainer one and a half bowl sink with mixer tap. There is plumbing for a washing machine. Built-in electric oven plus 5 ring gas hob. Wall mounted gas central heating boiler. Part tiled surrounds. Double glazed rear window.
Rear Yard
Small outside space to the rear, with high stone walled boundary.
Tenure
This is a Freehold property. Easements apply, please refer to the Title Deeds.
Property info
For more information about this property, please contact
Claire Sheehan Estate Agents, HX7 on +44 1422 476416 * (local rate)
Disclaimer
Property descriptions and related information displayed on this page, with the exclusion of Running Costs data, are marketing materials provided by Claire Sheehan Estate Agents, and do not constitute property particulars. Please contact Claire Sheehan Estate Agents for full details and further information. The Running Costs data displayed on this page are provided by PrimeLocation to give an indication of potential running costs based on various data sources. PrimeLocation does not warrant or accept any responsibility for the accuracy or completeness of the property descriptions, related information or Running Costs data provided here.


























.png)


