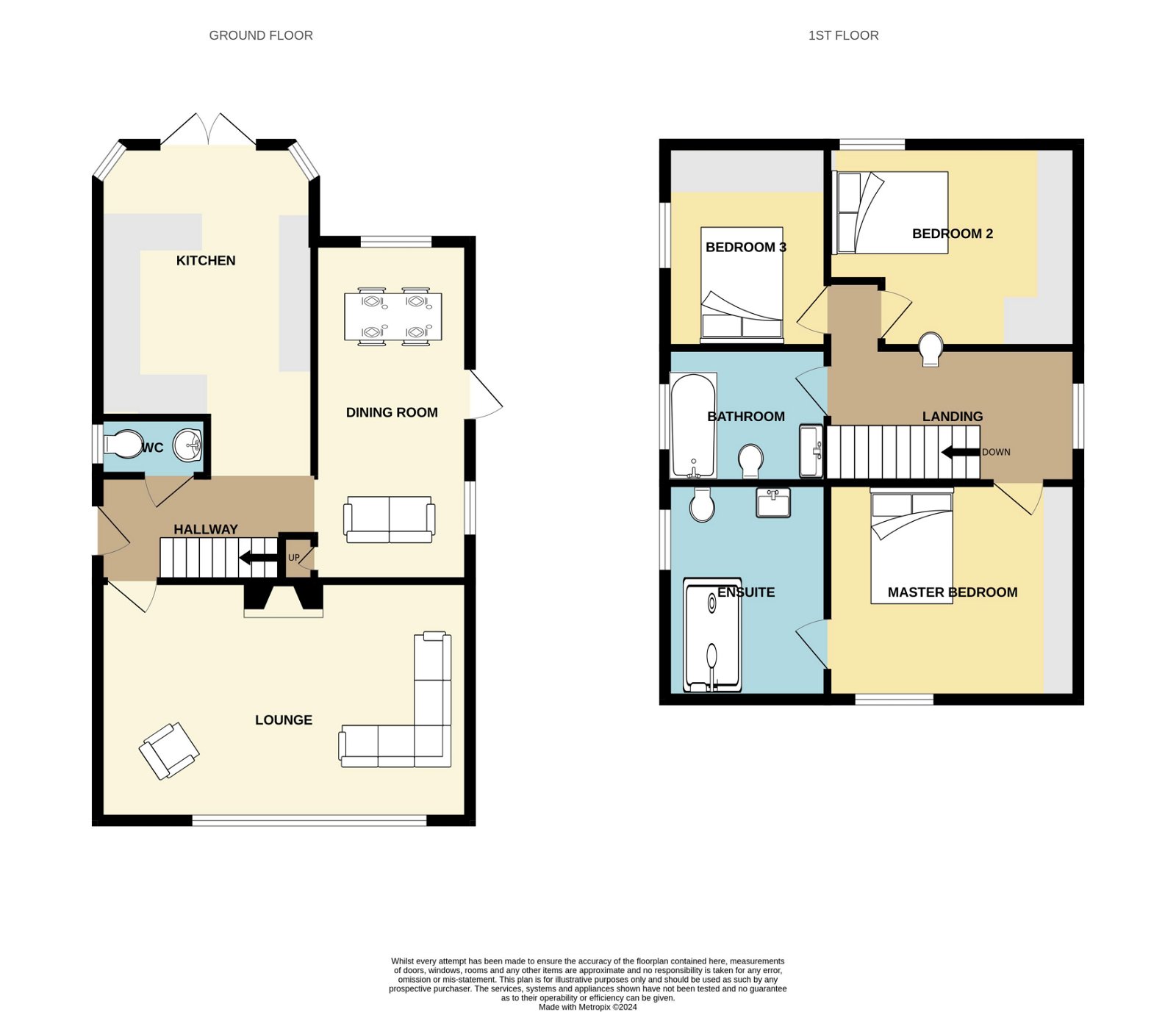Detached house for sale in Meadowside, Walmer Bridge, Preston PR4
Just added* Calls to this number will be recorded for quality, compliance and training purposes.
Property features
- Detached three bedroom property
- Chain free
- End of cul-de-sac location
- Modern newly fitted Ensuite and new Open plan Kitchen
- Low maintenance South facing garden
- Parking for multiple vehicles
- Garage and Carport
- Viewing highly recommended
Property description
Superb opportunity to purchase a spacious three bedroom detached and extended Chalet style house situated in a quiet, end of cul-de-sac location in Walmer Bridge. The property comprises of an extended open plan kitchen, lounge, dining room, downstairs WC, three double bedrooms with an ensuite to master and a family bathroom. With ample parking, garage and carport and a low maintenance South facing rear garden, this property is sure to be popular and viewing is highly recommended. The property is Chain free and Freehold. Please quote JB0397 when calling to arrange a viewing
Entrance Hall - 3.19m x 1.87m (10'5" x 6'1")
Composite UPVC part glazed door. Meter cupboard. Lvt flooring. Stairs leading to first floor. Windows to side
Downstairs WC - 1.57m x 0.89m (5'1" x 2'11")
Fully tiled. Low level WC. Wall mounted wash hand basin, Mirror. Towel rail. Lvt flooring. Window to side
Lounge - 5.47m x 3.32m (17'11" x 10'10")
Wall mounted and ceiling pendant lighting. Art Deco style gas fire with Quartz mantle and hearth and tiled surround. Carpet. Window to front
Dining Room - 5.2m x 2.31m (17'0" x 7'6")
Understairs storage cupboard. Carpet. Vertical radiator. Door to side. Dual aspect windows to side and rear
Kitchen - 6.63m x 2.99m (21'9" x 9'9")
Extended kitchen with modern gloss wall and base units and laminate worktops. Breakfast peninsula. Neff 5 ring induction hob. Neff double ovens. Integrated Fridge and Freezer. Integrated washer/dryer. Ceramic sink and drainer. Pull out hose tap. Pull out pantry drawers. Vertical radiator. Integrated window and door blinds. Feature Bay window with French doors leading to garden
Master Bedroom - 4.08m x 3.31m (13'4" x 10'10")
Fitted floor to ceiling gloss wardrobes and bedside units. Ensuite. Carpet. Window to front
Ensuite - 3.31m x 1.87m (10'10" x 6'1")
Fully tiled. Double walk in mains shower with glazed screen wall. Low level WC. Vanity wash hand basin. Carpet. Fhtr. Window to side
Bedroom Two - 3.35m x 3.21m (10'11" x 10'6")
Fitted wardrobes and desk/dressing table. Carpet. Window to rear
Bedroom Three - 3.18m x 2.72m (10'5" x 8'11")
Fitted wardrobes. Carpet. Window to side
Bathroom - 2.63m x 1.83m (8'7" x 6'0")
Fully tiled walls. Three piece suite with panelled bath, low level WC and vanity wash hand basin. Fhtr. Coving. Carpet. Window to side
External
To the front is a block paved driveway with carport and garage. Garage has up and over door and electricity with access to rear garden via garage. Parking for multiple vehicles. Lawn to front with established trees and borders. End of cul-de-sac location
To the rear is an Astroturf lawn area with wooden shed. Paved patio and gate to side. Established shrubbery and borders. Raised deck area. Fenced
For more information about this property, please contact
eXp World UK, WC2N on +44 330 098 6569 * (local rate)
Disclaimer
Property descriptions and related information displayed on this page, with the exclusion of Running Costs data, are marketing materials provided by eXp World UK, and do not constitute property particulars. Please contact eXp World UK for full details and further information. The Running Costs data displayed on this page are provided by PrimeLocation to give an indication of potential running costs based on various data sources. PrimeLocation does not warrant or accept any responsibility for the accuracy or completeness of the property descriptions, related information or Running Costs data provided here.






























.png)
