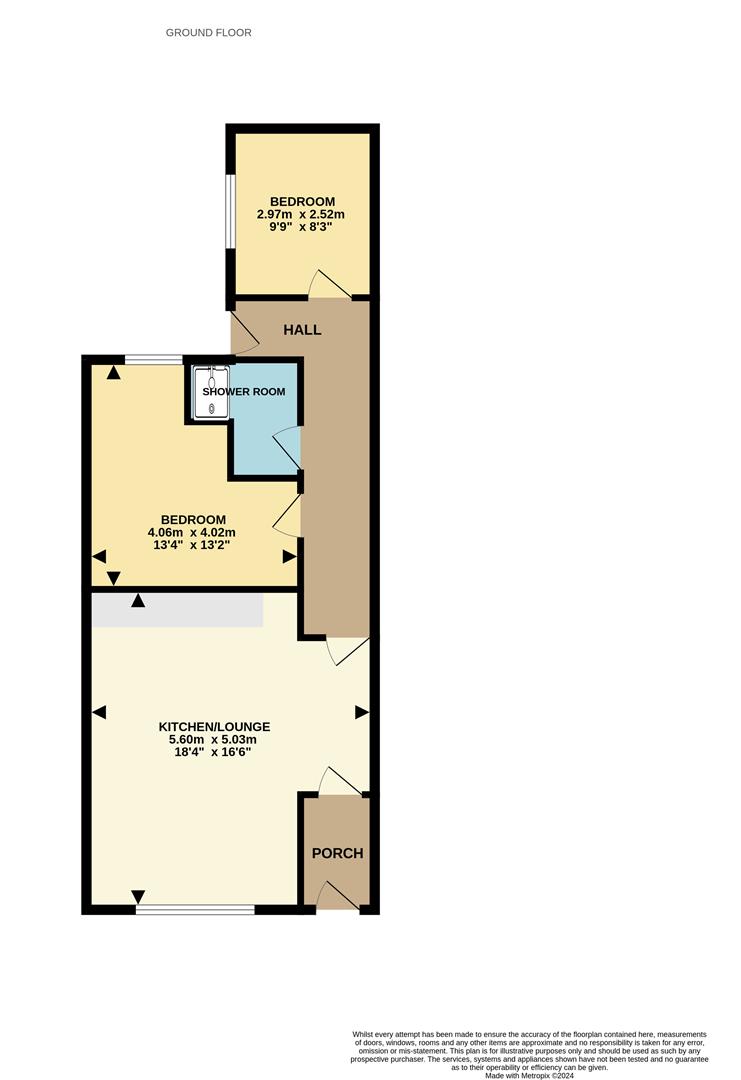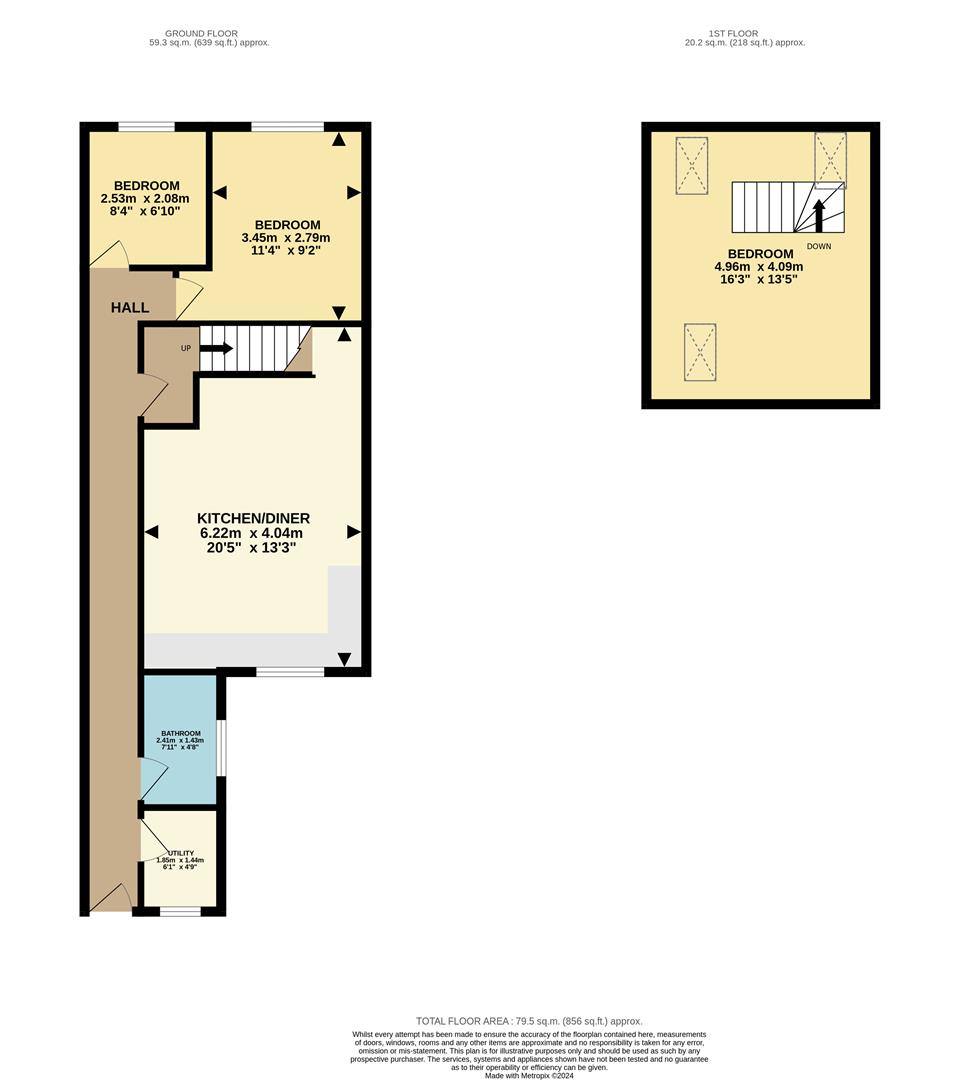Flat for sale in 49 - 49A, Welbeck Street, Whitwell S80
Just added* Calls to this number will be recorded for quality, compliance and training purposes.
Property features
- Two self contained apartments
- 1 ground floor and 1 second and third floor
- The three bedroom apartment is used as an airb&B
- Modern fitted kitchen
- Shower room and bathroom
- Spacious open plan kitchen & longe to ground floor
- Spacious kitchen / diner to the second floor
- Great location and investment potential
- Council tax band A
- Freehold
Property description
Much more than first meets the eye... Nestled in the charming village of Whitwell, are these superb apartments set in this Edwardian terraced house on Welbeck Street offering a unique opportunity. Boasting two self-contained apartments, that were fully renovated just 2 years ago and still have 8 years of Structural Building Warranty remaining, makes this property perfect for those seeking a versatile living space or an investment opportunity.
Apartment 1 is spacious and situate on the ground floor only.
Apartment 2 spans two floors, providing a sense of privacy and separation within the property.
Both apartments have been tastefully modernised, ensuring a comfortable and contemporary living experience. With a spacious layout, these properties offer ample room for relaxation and entertainment.
Conveniently located, these apartments are situated in a prime spot the three bedroom is currently used as an Airb&b, offering easy access to local amenities and transport links.
Whether you're looking for a new home with rental potential or a property with separate living quarters, this Edwardian gem on Welbeck Street has it all. Don't miss out on the chance to own a piece of history in this sought-after location.
Ground Floor Apartment
Entrance Porch (2.04 x 1.29 (6'8" x 4'2"))
Open Plan Kitchen & Lounge (5.03 x 5.60 (16'6" x 18'4"))
Bedroom One (4.02 x 4.06 (13'2" x 13'3"))
Reducing to 2.63
Bedroom Two (2.52 x 2.97 (8'3" x 9'8"))
Shower Room (1.88 x 2.0 (6'2" x 6'6"))
First Floor Apartment
Utility Room (1.44 x 1.85 (4'8" x 6'0"))
Bathroom (1.43 x 2.41 (4'8" x 7'10"))
Kitchen / Diner (6.22 x 4.04 (20'4" x 13'3"))
Bedroom Two (2.79 x 3.42 (9'1" x 11'2"))
Bedroom Three (2.08 x 2.53 (6'9" x 8'3"))
Second Floor
Attic Bedroom (4.96 x 4.03 (16'3" x 13'2"))
Disclaimer
These particulars do not constitute part or all of an offer or contract. While we endeavour to make our particulars fair, accurate and reliable, they are only a general guide to the property and, accordingly. If there are any points which are of particular importance to you, please check with the office and we will be pleased to check the position.
Property info
49 - Ground Floor View original

49A First & Second Floor View original

For more information about this property, please contact
Pinewood Property Estates Clowne, S43 on +44 1246 494077 * (local rate)
Disclaimer
Property descriptions and related information displayed on this page, with the exclusion of Running Costs data, are marketing materials provided by Pinewood Property Estates Clowne, and do not constitute property particulars. Please contact Pinewood Property Estates Clowne for full details and further information. The Running Costs data displayed on this page are provided by PrimeLocation to give an indication of potential running costs based on various data sources. PrimeLocation does not warrant or accept any responsibility for the accuracy or completeness of the property descriptions, related information or Running Costs data provided here.
































.png)

