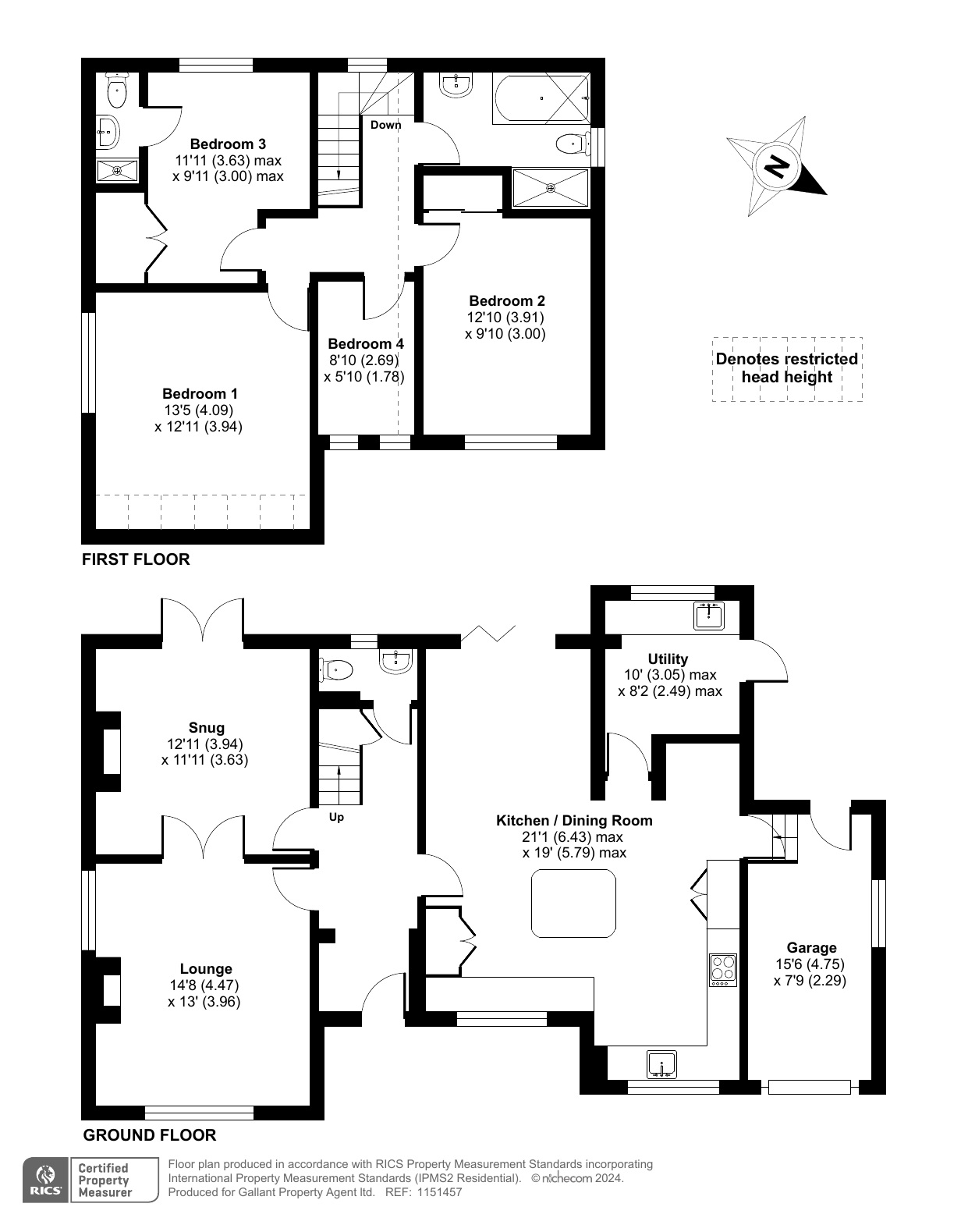Detached house for sale in Saffron Gardens, Wethersfield, Essex CM7
* Calls to this number will be recorded for quality, compliance and training purposes.
Property features
- Detached family home
- Large kitchen/dining area
- Excellent condition
- South-West facing garden
- Village location
- Garage and driveway
- Unoverlooked garden
- Two reception rooms
- No onward chain
- Four bedrooms
Property description
A beautiful family home situated within a fantastic village in the North Essex countryside. The house has been extended and upgraded by the current owners creating spacious and versatile accommodation and finished to a high standard throughout. The house includes a beautiful kitchen/dining area benefitting from an island and bi-folding doors opening onto the garden. There are two large reception rooms, utility room and WC. On the first floor there are four bedroom, en-suite shower room and family bathroom. To the front of the property there is a large driveway for multiple cars leading to a single garage which can also be accessed via the kitchen. To the rear there is a mature and private south-west facing garden which has been laid to grass with a paved area a variety of shrubs, bushes and trees creating a beautiful and unoverlooked outside space.
The popular village of Wethersfield has a thriving village community with its own C of E church, primary school and village hall. Braintree is approximately 10-15 minutes by car with shops for your day-to-day needs, various supermarkets including Braintree Village shopping centre and mainline train station serving London Liverpool Street.
Entrance hallway
WC
Kitchen/dining room - 21'6 (max) x 19'0 (max)
Utility room - 10'0 (max) x 8'2 (max)
Living room - 14'8 x 13'0
Snug - 12'11 x 11'11
First floor landing
Bedroom 1 - 13'5 x 12'11
Bedroom 2 - 12'10 x 9'10
Bedroom 3 - 11'11 (max) x 9'11 (max)
Bedroom 4 - 8'10 x 5'10
En-suite shower room
Family bathroom
Garage - 15'6 x 7'9
Material Information
Broadband & mobile signal - Ultrafast broadband up to 900mbps
Phone signal with EE, Vodafone and, O2
Electric - Mains
Water and drainage - Mains
Heating - Oil
Construction type - Standard
Flood/erosion risk - None
Nearby planning applications that may affect property - None
Property info
For more information about this property, please contact
Nested, WC1X on +44 20 8128 9373 * (local rate)
Disclaimer
Property descriptions and related information displayed on this page, with the exclusion of Running Costs data, are marketing materials provided by Nested, and do not constitute property particulars. Please contact Nested for full details and further information. The Running Costs data displayed on this page are provided by PrimeLocation to give an indication of potential running costs based on various data sources. PrimeLocation does not warrant or accept any responsibility for the accuracy or completeness of the property descriptions, related information or Running Costs data provided here.
































.png)
