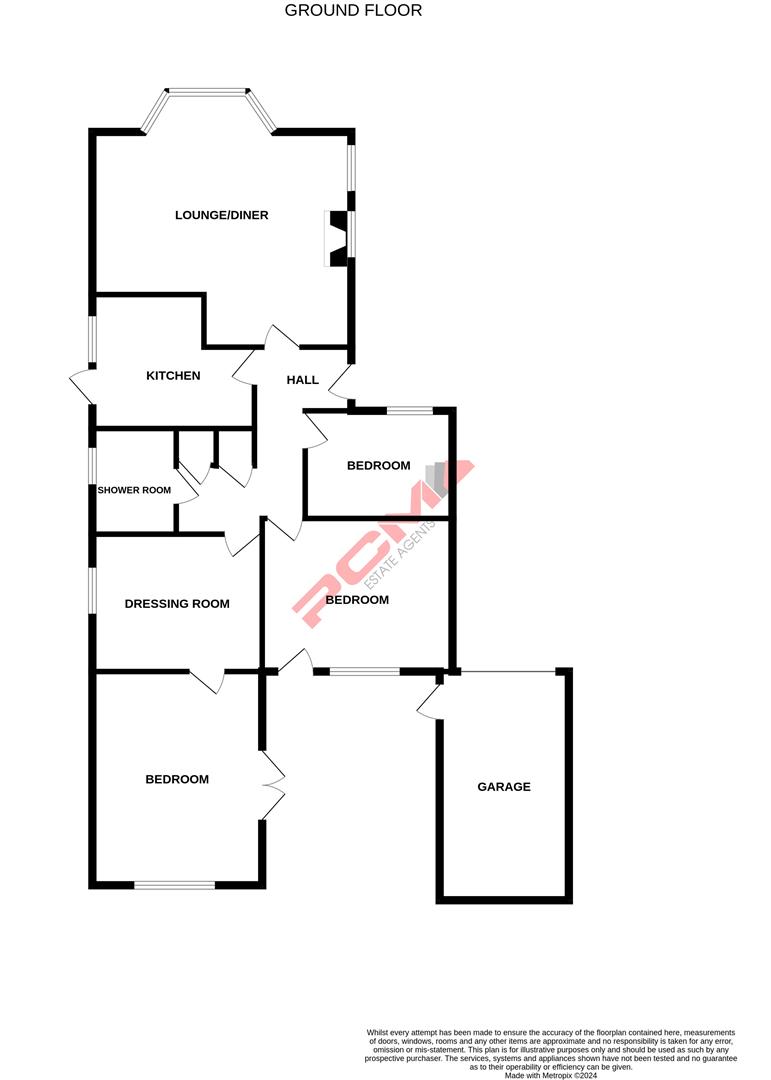Detached bungalow for sale in Willowbed Walk, Hastings TN34
* Calls to this number will be recorded for quality, compliance and training purposes.
Property features
- Detached Bungalow
- Extended Accommodation
- Bay Fronted Lounge-Diner
- Modern Kitchen with Integrated Appliances
- Three Bedrooms
- Further Interconnecting Room to Master
- Modern Shower Room
- Attached Garage and Off Road Parking
- Private Rear Garden
- Council Tax Band D
Property description
PCM Estate Agents are delighted to present to the market a rare and exciting opportunity to acquire this chain free, exceptionally well-presented extended detached three/four bedroomed bungalow offering versatile accommodation with a block paved driveway providing off road parking and A garage.
Approached via the block paved drive providing off road parking for multiple vehicles in addition to a beautifully landscaped rear garden. Inside the versatile accommodation comprises an entrance hall, dual aspect bay fronted lounge-dining room, modern kitchen with integrated appiances and solid wood worktops, shower room, master bedroom with interconnecting room which could be utilised as an occasional fourth bedroom/dressing room/snug and two further well-proportioned bedrooms.
The property is positioned on this sought after road within this favorable region of Hastings and offers well appointed accommodation with modern comforts including gas fired central heating and double glazing.
The bungalow offers ample storage space and is positioned in a sought-after region of the town, close to popular schooling establishments, within easy reach of nearby amenities. Please call the owners agents now to book your viewing to avoid disappointment.
Double Glazed Front Door
Opening to:
Spacious Entrance Hall
Wood effect Karndean flooring, radiator, loft hatch providing access to loft space, two storage cupboards.
Lounge-Dining Room (5.64m max x 5.18m into bay (18'6 max x 17' into b)
Continuation of the Karndean flooring, double radiator, single radiator, coving to ceiling, dado rail, television and telephone point, fireplace with wooden fire surround and stone hearth, dual aspect room with two double glazed windows to side and a double glazed bay window to front aspect.
Kitchen
10'7 narrowing to 7'10 x 10'10 (3.23m narrowing to 2.39m x 3.30m)
Tiled walls, tiled flooring, under cupboard lighting, fitted with a matching range of eye and base level, cupboards and drawers fitted with soft close hinges and having solid wood worktops over, inset stainless steel one & 1⁄2 bowl drainer sink with mixer tap, AEG four ring electric induction hob with fitted AEG cooker hood over and oven and grill below, integrated Miele washing machine, integrated Bosch dishwasher, freestanding AEG tall fridge freezer (incorporated within the sale), down lights, double glazed window and door to side aspect.
Bedroom One (4.67m x 3.68m (15'4 x 12'1))
Combination of wall and ceiling lighting, ceiling fan, two double radiators, television point, double glazed window to rear aspect with views onto the garden, double glazed French doors opening to garden, door to:
Interconnecting Room (3.76m x 2.90m (12'4 x 9'6))
Could be utilised as a dressing room, snug or occasional fourth bedroom. Double radiator, coving to ceiling, double glazed window to side aspect.
Bedroom Two (4.09m x 3.23m (13'5 x 10'7))
Coving to ceiling, wood effect Karndean flooring, radiator, double glazed window and door to rear aspect with views and access onto the garden.
Bedroom Three (3.15m x 2.29m (10'4 x 7'6))
Continuation of the wood effect Karndean flooring, radiator, double glazed window to front aspect.
Shower Room
Large walk in shower enclosure with chrome shower fixing, waterfall style shower head and further hand-held shower attachment, ladder style heated towel rail, vanity enclosed wash hand basin, concealed cistern dual flush low level wc, tiled walls, two double glazed pattern glass windows to side aspect.
Outside - Front
Block paved drive providing off road parking for multiple vehicles, lawned front garden.
Attached Garage (5.00m x 2.36m (16'5 x 7'9))
Up and over door, power and light, double glazed personal door to rear garden.
Rear Garden
Beautifully landscaped with several seating areas, combination of decked patio and stone/ paved patio, gated side access to front, planted areas with mature flowering shrubs.
Property info
For more information about this property, please contact
PCM, TN34 on +44 1424 317748 * (local rate)
Disclaimer
Property descriptions and related information displayed on this page, with the exclusion of Running Costs data, are marketing materials provided by PCM, and do not constitute property particulars. Please contact PCM for full details and further information. The Running Costs data displayed on this page are provided by PrimeLocation to give an indication of potential running costs based on various data sources. PrimeLocation does not warrant or accept any responsibility for the accuracy or completeness of the property descriptions, related information or Running Costs data provided here.







































.png)