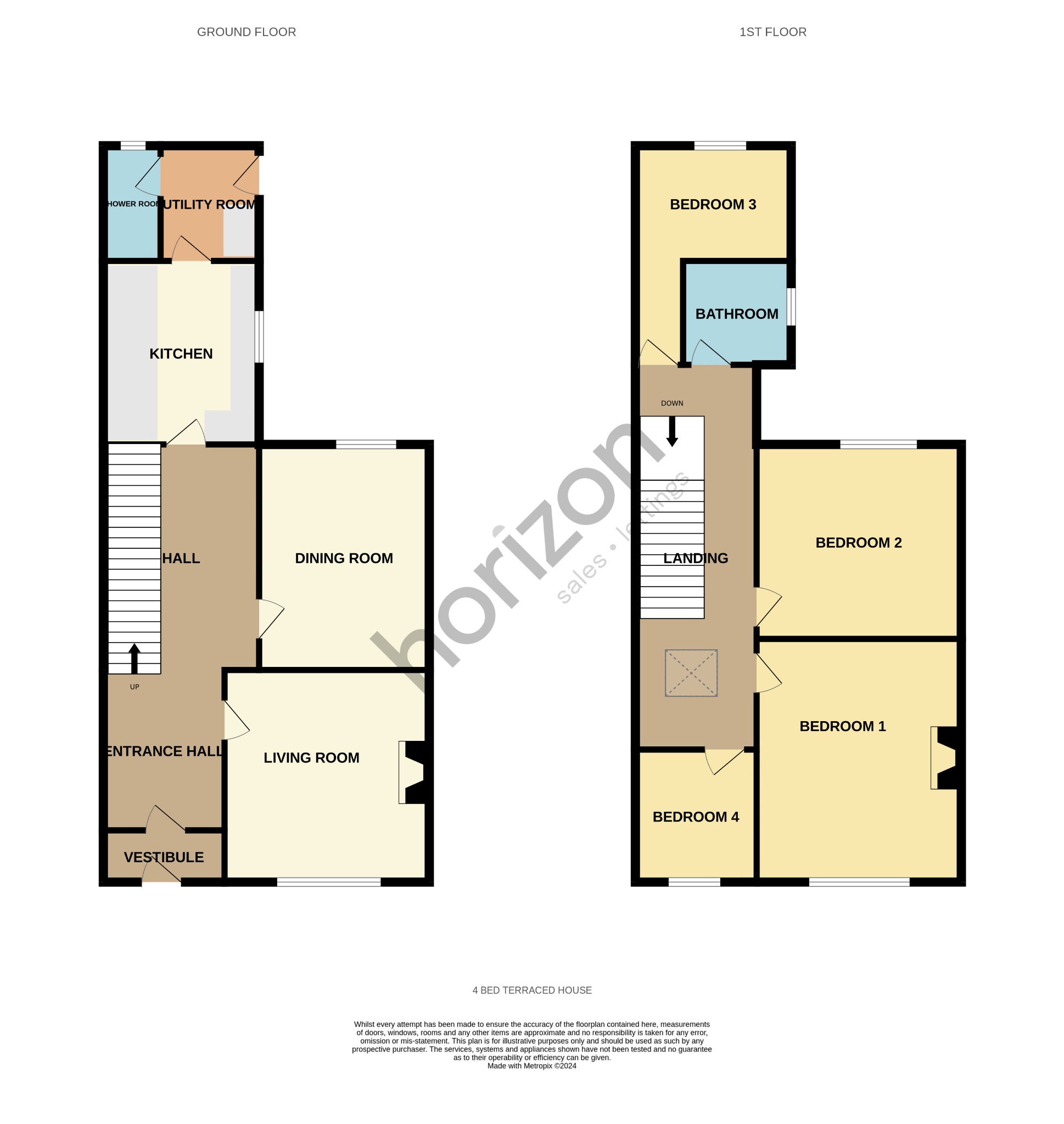Terraced house for sale in Beech Grove Road, Middlesbrough, North Yorkshire TS5
* Calls to this number will be recorded for quality, compliance and training purposes.
Property features
- Deceptively spacious
- Four Bedrooms
- Turn key ready
- Ideal family home
- Two Bathrooms
- Enclosed Rear garden
- Buyer fee may apply
Property description
Wow! Fantastically presented four bedroom terraced property available to the market with the benefit of no chain! In brief the ground floor accommodation comprises: Entrance hallway with stairs to first floor landing, contemporary and cosy lounge, second reception room (which is currently used as a fifth bedroom), modern fitted kitchen with integrated appliances, utility room and ground floor shower room. Rising to the first floor you are welcomed with four well-sized bedroom and luxury bathroom suite with bath and separate walk-in shower cubicle. Due to its deception in size, this beautiful home is perfectly suited to a range of buyers including growing families!
Beech Grove Road is in a convenient area, within walking distance to Middlesbrough Little Theatre and Linthorpe village, and plenty of transport links available.
Room Descriptions & Measurements:
Entrance Vestibule
Entered via door to front elevation. Door leading into hallway.
Hallway
Radiator, stairs to first floor landing and doors leading to lounge, second reception room and kitchen.
Lounge
3.99m x 3.76m
Bay window to front elevation, coving to ceiling and TV point.
Reception Room
3.91m x 3.31m
Currently used a fifth bedroom. Window to rear elevation, radiator, carpet flooring and TV point.
Kitchen
3.64m x 3.02m
Fitted with a range of grey wall and base units, spotlights to ceiling, window to side elevation, breakfast bar, stainless steel sink with mixer taps and drainer unit, integrated dishwasher, electric hob with built in extractor fan above and integrated oven. Door to utility room.
Utility Room
2.33m x 1.76
Wall mounted boiler and space for integrated appliances. Doors leading to downstairs shower room and garden.
Ground Floor Shower Room
Suite comprising walk-in shower cubicle, sink with vanity unit, WC and window to rear elevation.
First Floor Landing
Split level landing. Accessed via doors from hallway. Doors leading to four bedrooms and bathroom.
Bedroom One
3.99m x 3.42m
Window to front elevation, TV point, feature fireplace, radiator and carpet flooring.
Bedroom Two
3.94m x 3.36m
Window to rear elevation, carpet flooring and radiator.
Bedroom Three
3.10m x 2.80m
Window to rear elevation, carpet flooring and radiator.
Bedroom Four
3.06m x 1.79m
Window to front elevation, carpet flooring and radiator.
Bathroom
Suite comprising bath with mixer taps, walk-in shower cubicle, chrome heated towel rail, WC, mixer taps with built in vanity unit, window to side elevation and fully tiled.
Externally
To the front of the property there is available on street parking and to the rear of the property there is an enclosed garden.
Property info
For more information about this property, please contact
Horizon Sales & Lettings, TS1 on +44 1642 048057 * (local rate)
Disclaimer
Property descriptions and related information displayed on this page, with the exclusion of Running Costs data, are marketing materials provided by Horizon Sales & Lettings, and do not constitute property particulars. Please contact Horizon Sales & Lettings for full details and further information. The Running Costs data displayed on this page are provided by PrimeLocation to give an indication of potential running costs based on various data sources. PrimeLocation does not warrant or accept any responsibility for the accuracy or completeness of the property descriptions, related information or Running Costs data provided here.































.png)

