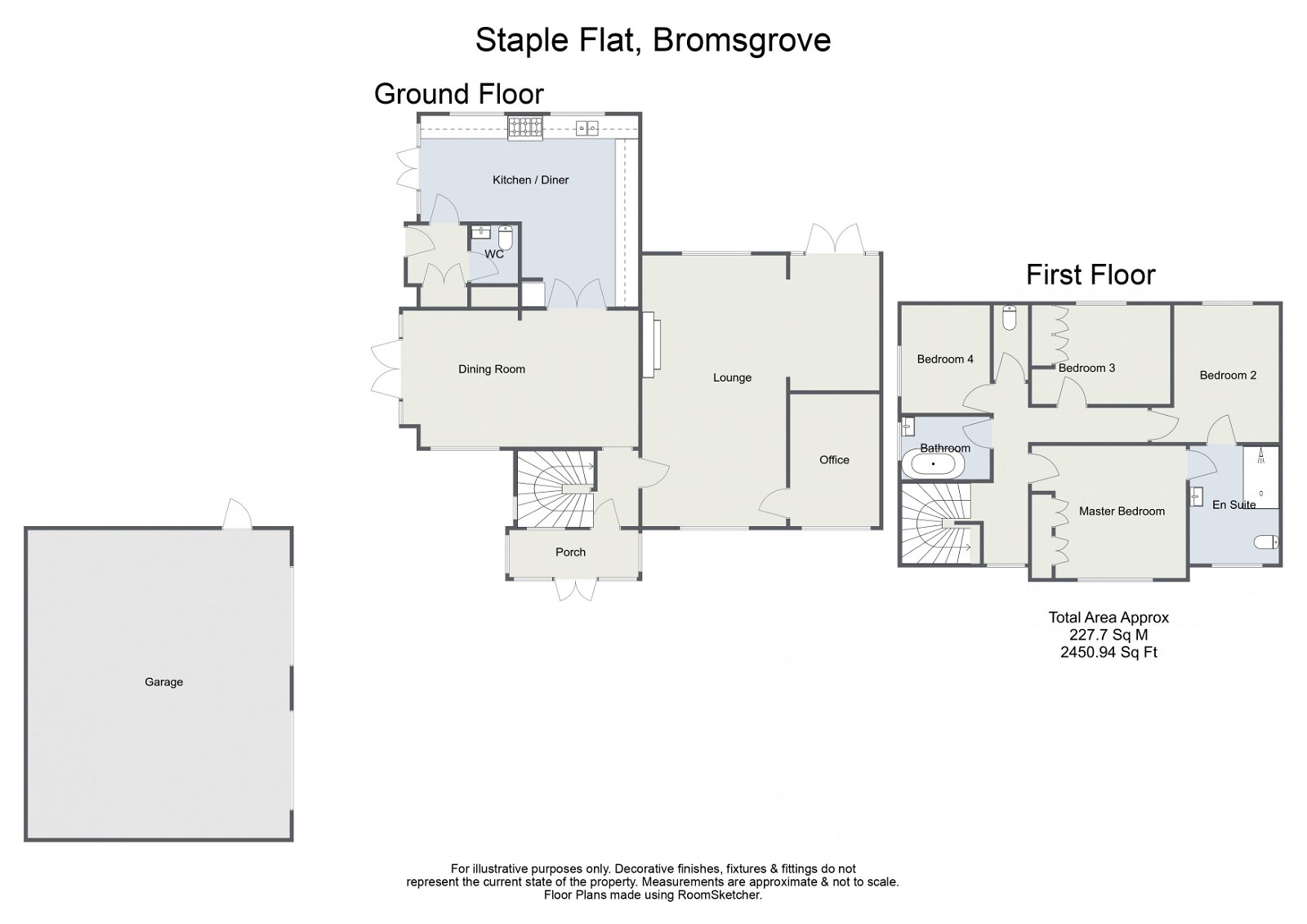Detached house for sale in Staple Flat, Lickey End, Bromsgrove B60
* Calls to this number will be recorded for quality, compliance and training purposes.
Property features
- Four Bedrooms
- Jack 'n' Jill En Suite, Bathroom with Separate WC
- Charming Kitchen/Diner
- Three Reception Rooms
- Downstairs Cloakroom
- Triple Garage and Driveway
- Extensive and Picturesque Rear Garden
- Wireless Alarm System & Security Parking Bollards
- Country Views
- Potential To Extend - Subject to Planning Permission
Property description
>> no chain << A spectacular four bedroom detached residence that has been lovingly refurbished throughout by the current home owners, situated on a quiet plot with admirable countryside views in Lickey End, Bromsgrove. This desirable property is offered with an extensive rear garden, triple garage with generous driveway, charming kitchen/diner, three reception rooms, an en-suite shower room, family bathroom with separate wc and downstairs cloakroom.
The property is approached via a driveway providing ample off road parking, with access to the triple garage.
Once inside the secure porch, the entrance hall with handy under the stair storage cupboard, has a doorway that flows into the lounge with feature fireplace and French door to the rear garden. Adjoining this room is a further reception room is that is currently used as a home office. A further door from the hallway leads into the dining room with vaulted ceiling and bathed with natural light. Complete with hard wood flooring and French doors to the rear garden, this opulent room is perfect for wining, dining and entertaining guests.
Beyond the dining room is the charming kitchen/diner, fitted with integrated 4 oven aga, integrated larder, hob, extractor, dishwasher and neff microwave and oven. This kitchen allows space for a freestanding fridge/freezer and plumbing for a washing machine and tumble-dryer. Located beside the kitchen is the downstairs cloakroom, additional storage cupboard and external door to the rear garden.
Stairs ascending to the first floor landing has doors radiating off to the master bedroom with freestanding wardrobes, with a door to the Jack and Jill en suite shower room, with another door leading into double bedroom two. Further doors from the landing leads into double bedroom three, bedroom four, family bathroom and separate wc (2 in 1 toilet and sink combi unit).
Outside, the property boasts a extensive rear garden that benefits from sunlight throughout the day. The picturesque garden enjoys a paved patio area, multiple seating areas, greenhouse, potting and storage shed (with power), and compost bins. The garden is complete with a veranda with apple tree intertwined, several vibrant flower beds, to hedged and fenced boundaries.
The double garage can be accessed via the garden.
Lickey End is positioned between Barnt Green and Bromsgrove, located at the bottom of the Lickey Hills. The property is conveniently situated near the M5 and M42 motorways with an excellent first school, shops, and local amenities within close proximity.
Room Dimensions:
Lounge - 6.17m x 7.02m (20'2" x 23'0") max
Kitchen/Diner - 5.66m x 4.96m (18'6" x 16'3") max
Dining Room - 5.85m x 3.72m (19'2" x 12'2") max
Office - 2.32m x 3.08m (7'7" x 10'1")
WC - 1.57m x 1.21m (5'1" x 3'11")
Garage - 8.05m x 6.84m (26'4" x 22'5")
Stairs To First Floor
Master Bedroom - 3.4m x 3.92m (11'1" x 12'10")
En Suite - 3.28m x 2.32m (10'9" x 7'7")
Bedroom 2 - 3.43m x 3.29m (11'3" x 10'9") max
Bedroom 3 - 2.59m x 3.32m (8'5" x 10'10")
Bedroom 4 - 2.29m x 2.79m (7'6" x 9'1")
Bathroom - 2.27m x 1.63m (7'5" x 5'4")
For more information about this property, please contact
Arden Estates, B60 on +44 1527 329688 * (local rate)
Disclaimer
Property descriptions and related information displayed on this page, with the exclusion of Running Costs data, are marketing materials provided by Arden Estates, and do not constitute property particulars. Please contact Arden Estates for full details and further information. The Running Costs data displayed on this page are provided by PrimeLocation to give an indication of potential running costs based on various data sources. PrimeLocation does not warrant or accept any responsibility for the accuracy or completeness of the property descriptions, related information or Running Costs data provided here.
































.png)
