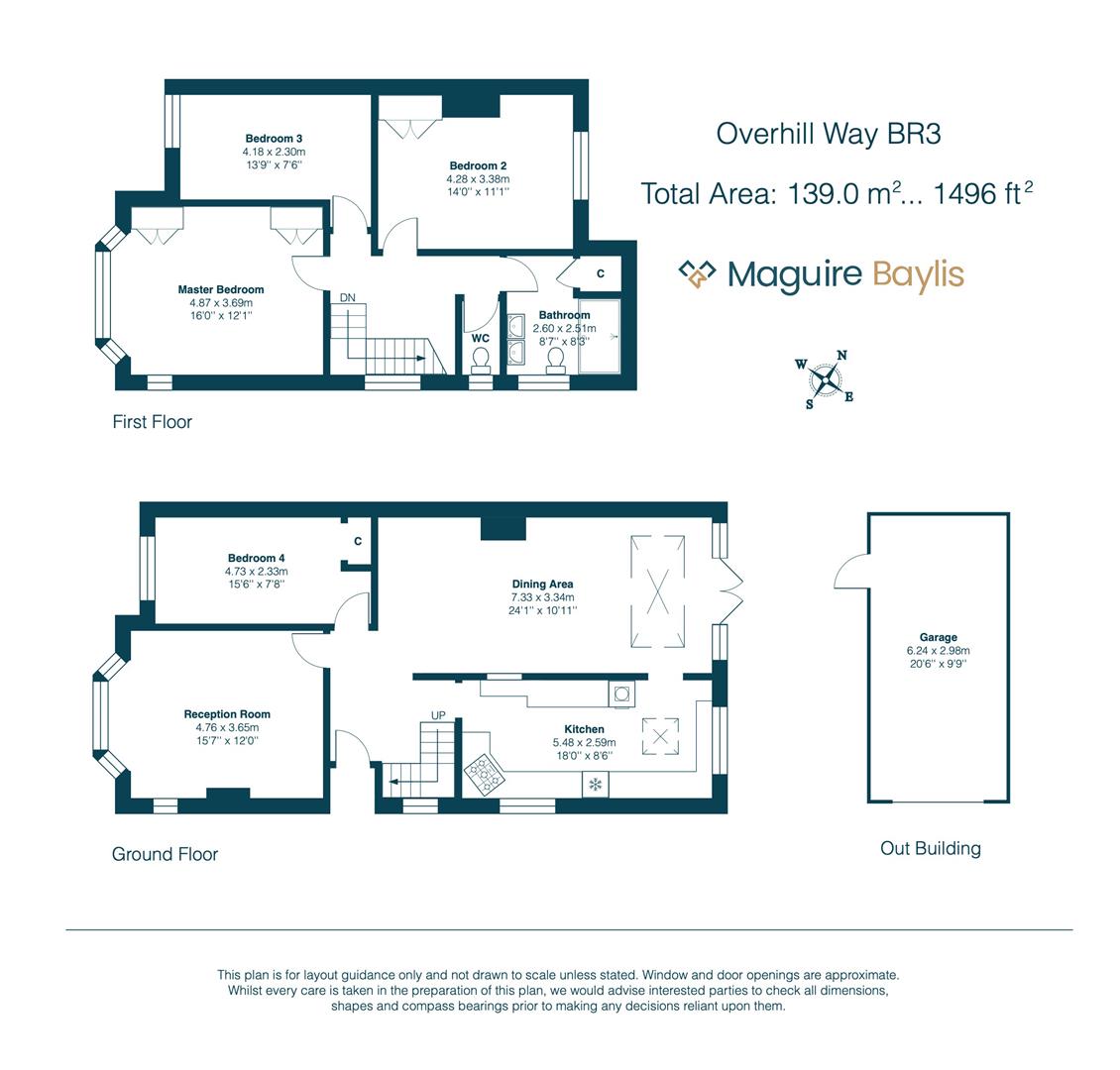Semi-detached house for sale in Overhill Way, Park Langley, Beckenham BR3
* Calls to this number will be recorded for quality, compliance and training purposes.
Property features
- Impressive 1930's semi detached family house
- Three bedrooms to first floor ** ground floor fourth bed/study
- Spacious living room
- Open plan dining room/conservatory
- 18' fitted kitchen
- Upstairs shower room/WC
- Delightful & secluded 135' garden
- Driveway to front ** garage
- Highly sought after road
- Catchment for langley schools ** EPC band D
Property description
Maguire Baylis are delighted to present to the market this super three bedroom semi detached family house which is located on a lovely quiet road, set within the highly sought after Park Langley area of Beckenham.
The property provides bright and spacious accommodation which comprises a welcoming entrance hallway - open plan to an impressive dining room & conservatory; the spacious living room provides a full width window to the front plus fireplace; an 18' kitchen features a great range of fitted units with polished granite worktops. Also downstairs is a study room, which could be used as a fourth bedroom. Upstairs, via a spacious landing, are three bedrooms - two double size rooms plus a large single - and the family shower room/WC.
Outside, the delightful rear garden extends to some 135' and provides a particularly high degree of seclusion afforded by numerous surrounding mature trees and shrubs. To the side, a drive leads to a detached garage, plus there is off street parking to the front.
The popular Langley Park (Secondary and Primary) Schools are in the vicinity as well as Unicorn Primary. Local shops are found on Wickham Road, and just beyond the shops is an entrance to Kelsey Park. Beckenham High Street is about a mile away offering a range of shops, restaurants and other amenities. From Beckenham Junction there are trains to Victoria and The City as well as trams to Croydon and Wimbledon. Nearby West Wickham Station offers train services to London Bridge and Charing Cross.
This super property provides much potential to improve further either with a loft conversion, and/or ground floor/rear extension.
Entrance Porch
Recessed entrance porch with outside sensor light.
Hallway (2.74m x 2.57m (9' x 8'5))
A welcoming entrance hall featuring an open tread turning staircase to the first floor; part glazed front door; wood flooring; radiator; open plan to:
Dining/Family Room (4.19m x 3.35m (13'9 x 11'))
Open plan to conservatory at rear; wood flooring; radiator.
Conservatory (3.35m x 2.77m (11' x 9'1))
Double glazed windows to doors to rear; vaulted glazed roof; radiator; tiled flooring; door to kitchen.
Lounge (4.78m x 3.66m (15'8 x 12'))
Double glazed bay window to front with fitted shutters; plus double glazed stained glass feature window to side; recessed stone fireplace with gas fire; radiator.
Kitchen (5.49m x 2.57m (18' x 8'5))
Double glazed windows to rear & side, plus large Velux skylight window set within vaulted ceiling to rear; fitted with a good range of wall and base units with solid granite worktops to three walls; built-in gas hob with extractor hood; built-in electric oven; integrated dishwasher and washing machine; space and plumbing for washing machine and dryer; radiator with fitted cover.
First Floor Landing
Large double glazed stained glass window to side; radiator; access to loft via retractable loft ladder (the loft is fully boarded out and provides panelled walls/ceiling with skylight windows)
Bedroom 1 (4.78m x 3.66m (15'8 x 12'))
Double glazed bay window to front with fitted shutters; fitted wardrobes with recess for bed to one wall; radiator.
Bedroom 2 (4.27m x 3.35m (14' x 11'))
Double glazed window to rear with fitted shutters; fitted double wardrobe; radiator.
Bedroom 3 (4.11m x 2.26m (plus door recess) (13'6 x 7'5 (plus)
Double glazed window to front with fitted shutters; radiator.
Family Shower Room
Double glazed window to side; suite comprising a large shower enclosure with built-in shower; two fitted wash basins with vanity storage under; WC; heated towel rail; fully tiled walls and flooring; useful built-in linen cupboard.
Garden (41.15m (135'))
A delightful rear garden providing almost complete seclusion afforded by surrounding mature trees and plants. There is a main area of lawn with a winding block paved pathway leading from the decked patio area by the house, down to an additional seating area at the rear. There are two large sheds to the rear; raised beds featuring specimen plants; access to side via gate; outside water tap; outside lighting.
Garage/Driveway (5.11m x 2.46m (16'9 x 8'1))
With light and power; up and over door; door to side. Driveway to front.
Council Tax
London Borough of Bromley - Band F
Property info
For more information about this property, please contact
Maguire Baylis, BR2 on +44 20 8166 8419 * (local rate)
Disclaimer
Property descriptions and related information displayed on this page, with the exclusion of Running Costs data, are marketing materials provided by Maguire Baylis, and do not constitute property particulars. Please contact Maguire Baylis for full details and further information. The Running Costs data displayed on this page are provided by PrimeLocation to give an indication of potential running costs based on various data sources. PrimeLocation does not warrant or accept any responsibility for the accuracy or completeness of the property descriptions, related information or Running Costs data provided here.

































.png)