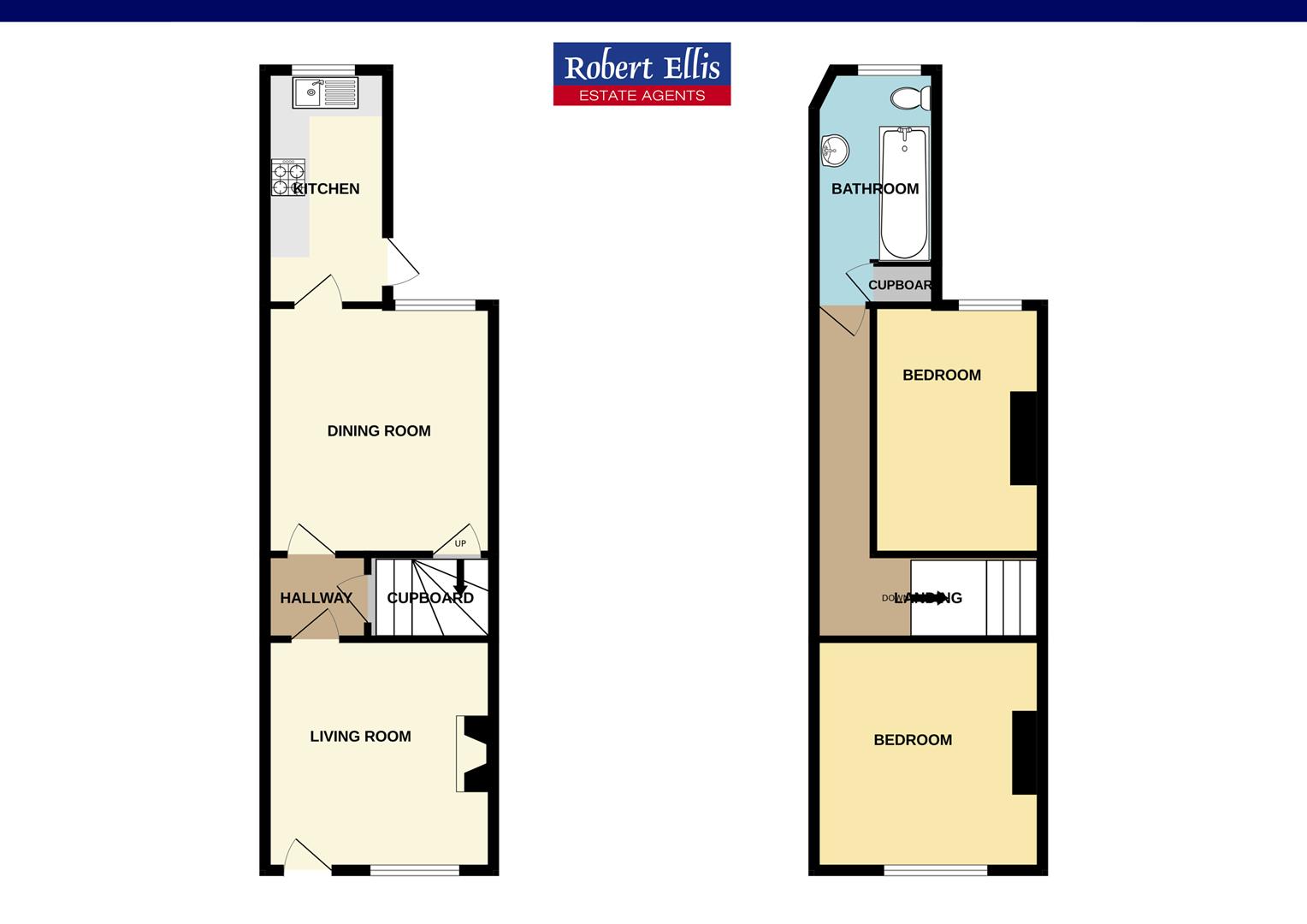Terraced house for sale in Albert Street, Ilkeston DE7
* Calls to this number will be recorded for quality, compliance and training purposes.
Property features
- Two double bedroom terraced house
- Two reception rooms
- Recently refurbished
- GCH from combi
- Double glazed
- On-street permit parking available
- Walking distance of town centre
- No chain
- Viewing recommended
Property description
This recently refurbished two double bedroom Victorian terraced house comes to the market with no chain in a ready to move into condition. Attractive residential street within walking distance of the town centre. Would make a great first home or long term buy to let investment. Viewing recommended.
This recently refurbished two double bedroom mid terraced house comes to the market in a ready to move into condition.
Forming an attractive run of Victorian terraced houses situated on a residential street within walking distance of the market town centre of Ilkeston which has a wide variety of shops, facilities and good public transport links.
The property benefits from gas fired central heating served from a combination boiler, double glazed windows and comprises a lounge, separate dining room and modern fitted kitchen.
To the first floor, the landing provides access to two double bedrooms and a modern bathroom/WC.
The property enjoys a block paved courtyard style rear garden. There is a residents permit parking available (subject to application) on the street.
This property will suit a variety of buyers, those looking to make their first step onto the property ladder, those looking to downsize to a convenient place and long term buy to let opportunity. Viewing is recommended.
Lounge (3.69 x 3.64 (12'1" x 11'11"))
Radiator, double glazed window and door to the front.
Dining Room (3.96 x 3.68 (12'11" x 12'0"))
Radiator, double glazed window to the rear.
Kitchen (3.61 x 1.80 (11'10" x 5'10"))
Incorporating a modern fitted range of wall, base and drawer units with rolled edge work surfacing and inset stainless steel sink unit with single drainer. Built-in electric oven, gas hob and extractor hood over. Plumbing and space for washing machine. Double glazed window and door to the rear garden.
First Floor Landing
Doors to bedrooms and bathroom.
Bedroom One (3.77 x 3.67 (12'4" x 12'0"))
Ornate cast iron fireplace, radiator, double glazed window to the front.
Bedroom Two (3.98 x 2.70 (13'0" x 8'10"))
Ornate cast iron fireplace, radiator, double glazed window to the rear.
Bathroom (3.47 x 1.84 (11'4" x 6'0"))
Incorporating a three piece suite comprising wash hand basin, low flush WC, bath with shower over. Double glazed window.
Outside
To the front there is a walled-in garden. To the rear there is a yard and garden with block paving and shrub beds.
Council Tax
Erewash Borough Council Band A.
Material Information
Electricity – Mains supply
Water – Mains supply
Heating – Gas central heating (combination boiler)
Septic Tank – No
Broadband – Yes
Broadband Speed - Standard, Superfast and Ultrafast available
Phone Signal – EE, O2 and Three = Green - Vodafone : Amber
Sewage – Mains supply
Flood Risk – Rivers No Flood Risk - Surface Water Very Low
Flood Defenses – No
Non-Standard Construction – No
Any Legal Restrictions – No
Other Material Issues – Coal mining reporting area
A two double bedroom mid terraced house.
Property info
For more information about this property, please contact
Robert Ellis - Stapleford, NG9 on +44 115 774 0071 * (local rate)
Disclaimer
Property descriptions and related information displayed on this page, with the exclusion of Running Costs data, are marketing materials provided by Robert Ellis - Stapleford, and do not constitute property particulars. Please contact Robert Ellis - Stapleford for full details and further information. The Running Costs data displayed on this page are provided by PrimeLocation to give an indication of potential running costs based on various data sources. PrimeLocation does not warrant or accept any responsibility for the accuracy or completeness of the property descriptions, related information or Running Costs data provided here.
























.png)

