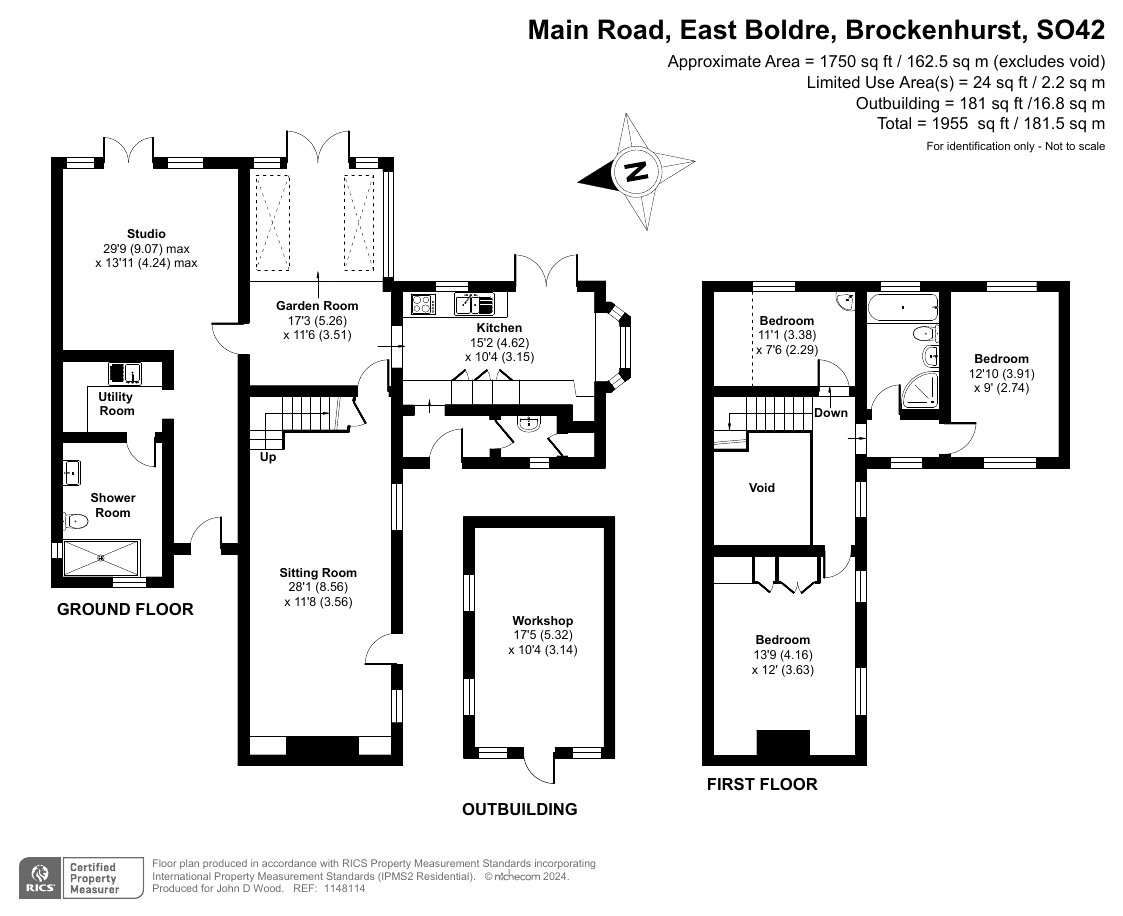Detached house for sale in Main Road, East Boldre, Brockenhurst, Hampshire SO42
* Calls to this number will be recorded for quality, compliance and training purposes.
Property features
- Detached New Forest Thatched Cottage
- 3 Double Bedrooms
- Studio
- Immaculately Presented Throughout
- Well Stocked Attractive Gardens
- Workshop
- Off Road Parking
- Edge of Forest
Property description
A charming superbly presented thatched cottage which has in recent years been extended to include a versatile self-contained ground floor studio standing in a stunning, well stocked secluded lawned garden on the edge of the open forest in East Boldre.
The well-appointed cottage is presented to an exceptional standard throughout with exposed timber beam work, modern double glazed windows and doors and a recently added oak framed garden room / orangery. The accommodation consists of an entrance hall with associated cloakroom, an impressive sitting room centred round a central feature fireplace with inset woodburner, door opening to the pretty front rose garden, a dual aspect fitted kitchen / breakfast room with integral Bosch appliances, ample larder style cupboards and double doors in to the rear garden.
The naturally well lit open plan dining/orangery brings the beautiful garden into the house and is connected to the flexible self-contained studio which has been built to accommodate for disabled access with its own front door, a sizable double bedroom / studio with vaulted ceiling and double doors onto a paved seating terrace, kitchen / utility room and spacious wet room with shower.
In the sittig room overhead there is a turning staircase that rises to a galleried landing. This provides access to three double bedrooms all benefiting from fitted wardrobes and delightful views across the surrounding gardens and served by an appealing wood panelled bathroom with Heritage bath and separate walk-in corner shower cubicle.
Externally the well-maintained cottage is accessed under a rose clad pergola through a beautifully planted front garden to a picturesque thatched open porch and front door. To the rear the stunning gardens continue with tracts of landscaped lawn interspersed with an array of colourful flower bed borders, a central paved terrace, further timber pergolas and garden sheds. To the front of the property is private off-street parking.
Property info
For more information about this property, please contact
John D Wood & Co. - Lymington Sales, SO41 on +44 1590 287939 * (local rate)
Disclaimer
Property descriptions and related information displayed on this page, with the exclusion of Running Costs data, are marketing materials provided by John D Wood & Co. - Lymington Sales, and do not constitute property particulars. Please contact John D Wood & Co. - Lymington Sales for full details and further information. The Running Costs data displayed on this page are provided by PrimeLocation to give an indication of potential running costs based on various data sources. PrimeLocation does not warrant or accept any responsibility for the accuracy or completeness of the property descriptions, related information or Running Costs data provided here.

































.png)
