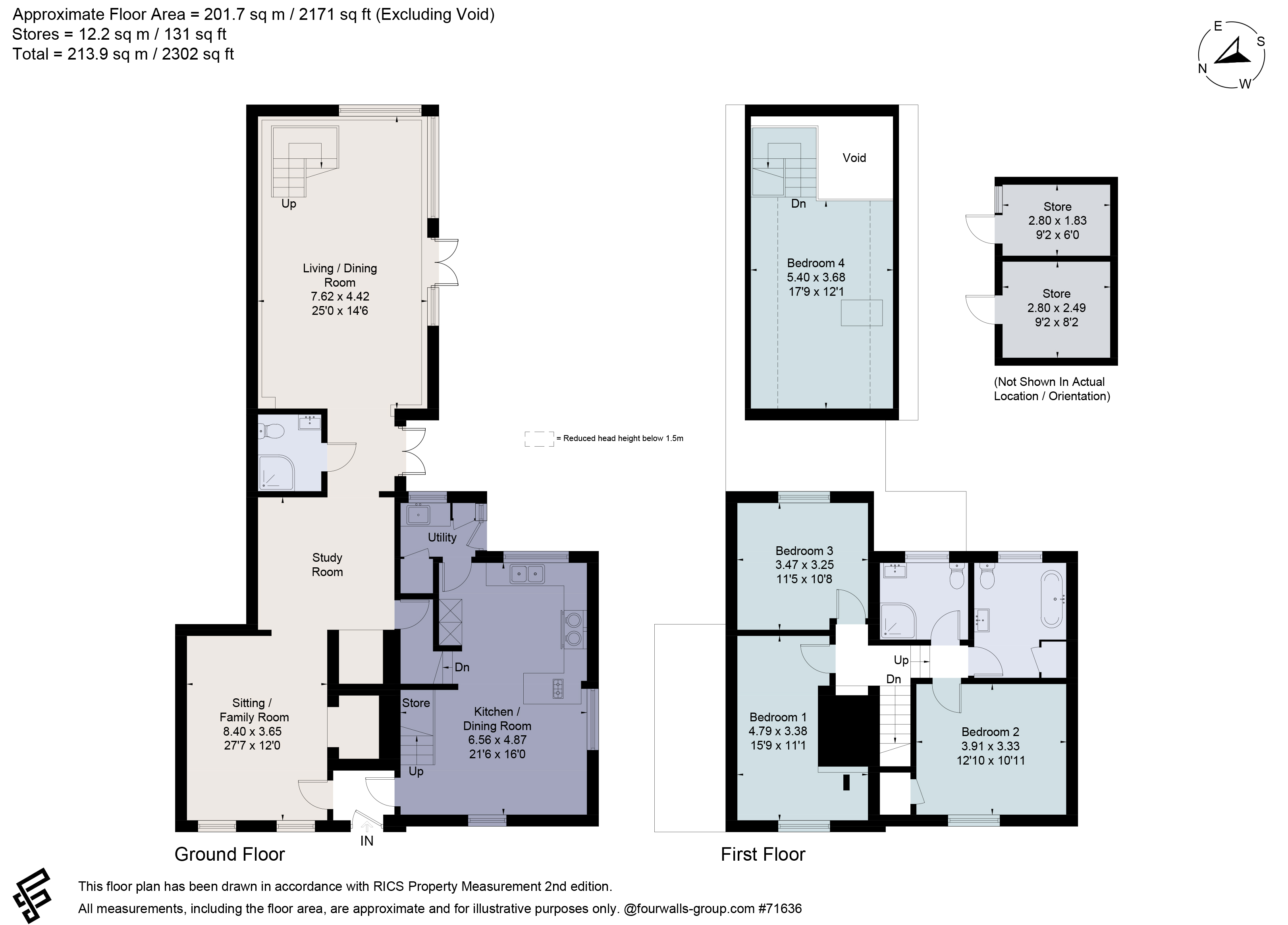Semi-detached house for sale in Aston Street, Aston Tirrold, Didcot, Oxfordshire OX11
* Calls to this number will be recorded for quality, compliance and training purposes.
Property features
- Exemplary renovation of Grade II Listed Cottage
- Extended reception room with floor to ceiling glass
- Four bedrooms and two bathrooms
- Open-plan kitchen/dining room
- Rear garden with countryside aspect
- Presented to the market with no onward chain
- EPC Rating = D
Property description
A gorgeous renovation of a Grade II listed thatched cottage, set within this quintessential English village.
Description
2 Aston Street is a completely renovated Grade II listed property, sympathetically restored, incorporating many of its original features including Inglenook fireplace, beamed ceilings and walls, pretty latch doors and a well which has been made a wonderful feature with a hard glazed cover and lighting.
Benefitting from a new thatch roof, rewiring, re-plumbing, flooring and kitchen and all bathroom suites, this stunning cottage offers high specification accommodation. Entrance is into a hallway with terracotta tiled flooring and doors leading to
both the kitchen and living room.
The sitting room is fully carpeted and leads into the study, where oak flooring then flows through into the large sitting/dining room. This is the extended part of the cottage and offers floor to ceiling glass windows and doors with views of the garden and fields beyond. There is a staircase at the end which takes you to a mezzanine level which could provide a 4th bedroom or office space. There is a cloakroom with shower off the inner hallway and doors taking you to the garden.
The kitchen/breakfast room has a beautiful tiled stone floor throughout and the units are painted wood, incorporating an aga and other built in appliances, plus quartz worktops. There is stair access incorporating 3 sliding drawers for shoe and coat storage. The utility room if off the kitchen and has a back door and large cupboard. Upstairs there are 3 double bedrooms and 2 bathrooms, one featuring a shower and the other a stand alone bath.
Outside
Situated within the central part of the village, the house sits well set back from the road, enjoying a private outlook amongst mature trees and low hedging. There is gate leading up to the front door via a path. The driveway comes off from the side and is fully gravelled.
There is a 5 bar double gate taking you up to the house with further parking. A detached bricked shed with two rooms offers good garden storage. The gardens are mainly laid to lawn with deep planted borders and mature trees. There is a terrace area coming off the family room which offers a perfect opportunity for “al fresco” dining and entertaining. The property adjoins open fields and the views from the garden are simply stunning and truly compliment this wonderful country cottage.
Location
The twin villages of Aston Tirrold and Aston Upthorpe, which are merged together as one, lie at the foot of the Berkshire Downs close to the historic Ridgeway Path. The villages boast numerous period properties of considerable character, reflecting the growth and prosperity through the centuries, many being listed as of significant historical and architectural interest.
There is a village hall, a sports/cricket ground, a village pub, and a repair garage. There are road communications to the surrounding towns including Didcot and Wallingford and the fast A34 dual carriageway linking Newbury with Oxford. The M4 motorway at junction 12 or 13. Stations at Cholsey and Didcot for trains to Reading and London Paddington.
In addition to having local state primary and secondary schooling nearby, as well a range of private schooling. Crossrail (Elizabeth Line) services have commenced from Reading, connected to directly via multiple nearby railway stations such as Didcot, Cholsey, and Goring & Streatley.
Square Footage: 2,171 sq ft
Directions
From our offices turn left and continue over the river bridge to the traffic lights at the crossroads at Streatley on Thames. Turn right and take the first left turning into Wantage Road / A417, continue on this road until you reach a right turning signposted for Aston Tirrold. Take this turning and turn right into Aston Street. Continue on this street for about 200 metres and 2 Aston Street will be found on your right, just before the church on your left.
Property info
For more information about this property, please contact
Savills - Henley, RG9 on +44 1491 738756 * (local rate)
Disclaimer
Property descriptions and related information displayed on this page, with the exclusion of Running Costs data, are marketing materials provided by Savills - Henley, and do not constitute property particulars. Please contact Savills - Henley for full details and further information. The Running Costs data displayed on this page are provided by PrimeLocation to give an indication of potential running costs based on various data sources. PrimeLocation does not warrant or accept any responsibility for the accuracy or completeness of the property descriptions, related information or Running Costs data provided here.





























.png)