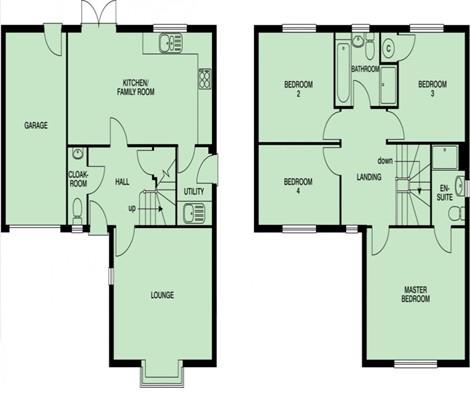Detached house for sale in Devonshire Square Mews, Whitegate Drive, Blackpool FY3
* Calls to this number will be recorded for quality, compliance and training purposes.
Property features
- *Modern & Detached Family Home
- *Very Large & Sunny Rear Garden
- *Four Bedrooms & Two Bathrooms
- *Ample Parking & Adjoining Garage
- *Short Drive to Staining, Blackpool & Poulton
- *Within Catchment Area For Poulton Schools
Property description
*Modern & Detached Family Home *Very Large & Sunny Rear Garden *Four Bedrooms & Two Bathrooms *Ample Parking & Adjoining Garage *Short Drive to Staining, Blackpool & Poulton *Within Catchment Area For Poulton Schools
Entrance Hallway
Spacious hallway, offering access to lounge, ground floor washroom & kitchen diner with stairway to first floor. Carpet, ceiling lights and radiator.
Lounge (4.3 x 4.3 (14'1" x 14'1"))
UPVC double glazed bay window to front and UPVC single window to side. Carpet, ceiling lights and radiator.
Wc (2.0 x 0.90 (6'6" x 2'11"))
Low flush WC and pedestal wash hand basin. Vinyl floor, ceiling light and radiator.
Open Plan Kitchen/Diner (6.52 x 2.92 (21'4" x 9'6"))
UPVC double glazed window to rear and UPVC French style double doors leading to rear garden. Stylish modern fitted kitchen and dining space comprising range of wall mounted and base units with laminate work surfaces. Featuring double electric fan oven, five burner gas hob with extraction above, dishwasher & stainless steel double sink and drainer with mixer tap. Internal doors to hallway and utilities room.
Utility Room
Access from kitchen/diner. Door to side providing exterior access.
First Floor Landing
UPVC double glazed window to front. Stairs leading from ground floor hallway to first floor landing. Access to all first floor rooms. Loft access. Carpet and ceiling lights.
Bedroom One (4.22 x 3.63 (13'10" x 11'10"))
UPVC double glazed window to front. Carpet, ceiling light and radiator. Access to En-suite.
En Suite (2.11 x 1.55 (6'11" x 5'1"))
UPVC double glazed opaque window to side. Three piece bathroom suite comprising; single shower unit, pedestal sink, button flush W.C. & heated towel rail. Tiled wall and floors.
Bedroom Two (3.45 x 3.00 (11'3" x 9'10"))
UPVC double glazed window to front. Carpet, ceiling light and radiator.
Bedroom Three (2.90 x 2.90 (9'6" x 9'6"))
UPVC double glazed window to front. Carpet, ceiling light and radiator.
Bedroom Four (2.15 x 3.70 (7'0" x 12'1"))
UPVC double glazed window to front. Carpet, ceiling light and radiator.
Family Bathroom (2.71 x 1.82 (8'10" x 5'11"))
UPVC double glazed opaque window to rear. Four piece bathroom suite comprising. Double sized mains shower, bath, pedestal sink, button flush W.C. & heated towel rail. Tiled wall and floor.
Garage
Internal garage accessed via up and over doors featuring power and lighting.
Front Exterior
Tarmac double driveway, neat lawn with established planted border and flagged pathway around property.
Rear Exterior
Private garden, largely laid to lawn with neatly tended established planted borders and raised decking & flagged patio. Fenced to boundaries with gated access to front.
Further Information
Tenure - Leasehold
Lease Term: 999 years from circa 2014
Ground Rent £365 Per Annum
EPC Rating - B
Council Tax Band - E
Property info
For more information about this property, please contact
imove Lettings, FY6 on * (local rate)
Disclaimer
Property descriptions and related information displayed on this page, with the exclusion of Running Costs data, are marketing materials provided by imove Lettings, and do not constitute property particulars. Please contact imove Lettings for full details and further information. The Running Costs data displayed on this page are provided by PrimeLocation to give an indication of potential running costs based on various data sources. PrimeLocation does not warrant or accept any responsibility for the accuracy or completeness of the property descriptions, related information or Running Costs data provided here.






























.png)

