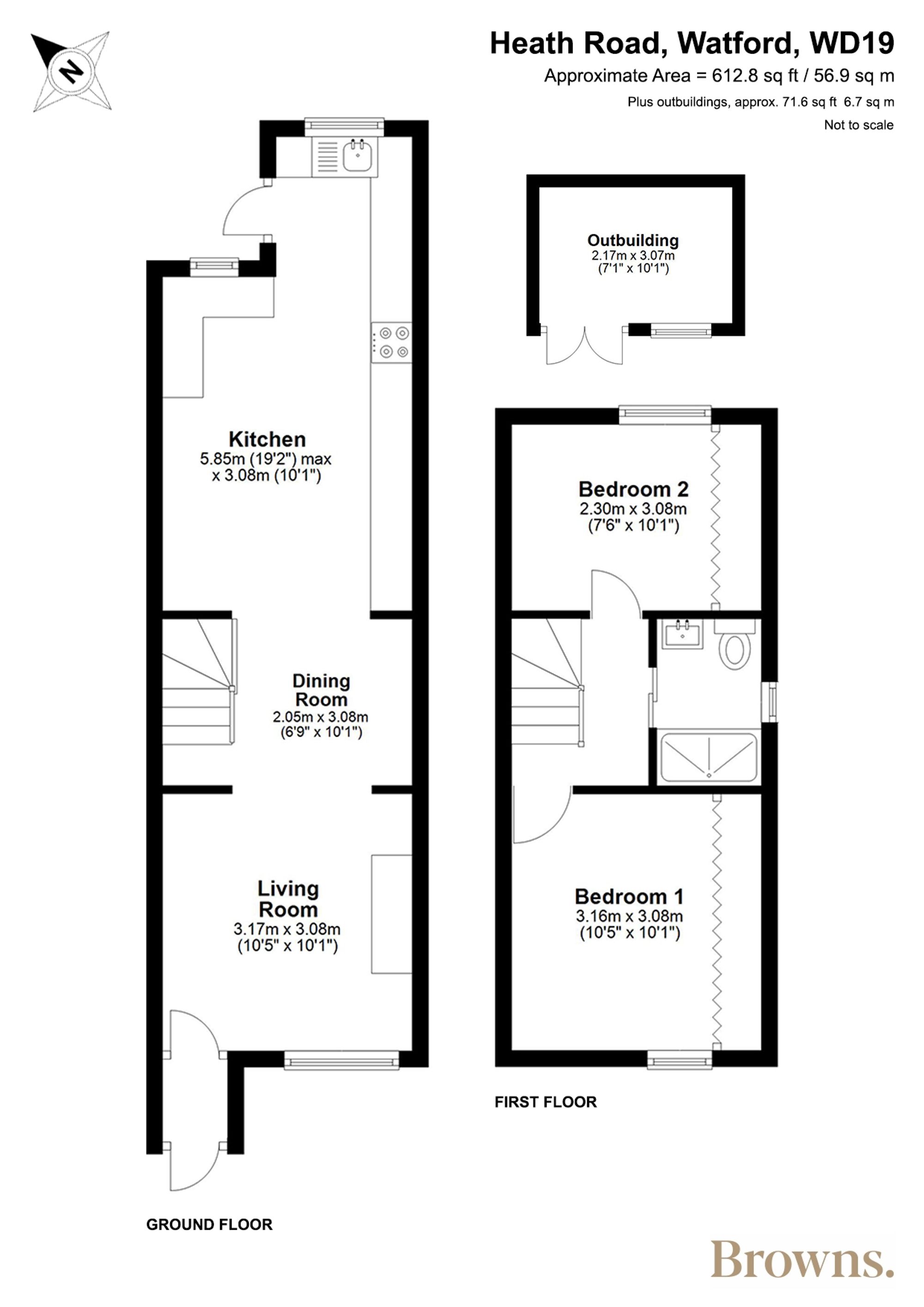End terrace house for sale in Heath Road, Watford WD19
* Calls to this number will be recorded for quality, compliance and training purposes.
Property features
- Two bedroom, Victorian end-terrace house
- 19ft, contemporary fitted kitchen with direct access onto north-easterly facing rear garden
- Separate living and dining areas with feature fireplace and decorative beams overhead
- 10ft main bedroom with in-built cabinetry
- Modern family bathroom
- Secluded, landscaped rear garden
- Allocated parking space
- 0.30 miles to Bushey Station (London Euston in 17 minutes)
- Perfectly placed for all local amenities including schools, open space and close to the Atria shopping centre in Watford
- 684 sq.ft (including outbuilding)
Property description
Nestled just 500 meters from Bushey Station, offering a swift 17-minute commute to London Euston, lies Heath Road, a charming (and private) Victorian street that sets the stage for this delightful two-bedroom, end-terraced home. This property has undergone a stunning renovation in recent years, with the owners meticulously preserving its original period features while seamlessly integrating a refined, minimalist design throughout. The exterior boasts character with a pebble-dash façade, complemented by a neatly manicured front garden that ensures easy maintenance. Additionally, the property comes with the rare benefit of an allocated parking space.
Upon entering through the inviting pastel-blue front door, you are greeted by a cozy porch, perfect for placing shoes and hanging coats. This area leads to the expansive ground floor living spaces. The open-plan kitchen, living, and dining area stretches an impressive 35’2”, created by the thoughtful removal of partition walls. Each space within this open layout has a distinct theme, providing a sense of segmentation, exuding warmth and coziness whilst also permitting modern living. Notable features include a striking fireplace with built-in storage in the alcoves, decorative exposed timber beams overhead and elegant wooden flooring. Toward the rear, the spacious kitchen unfolds, showcasing sleek neutral surfaces and a comprehensive range of cabinetry designed for utmost convenience.
Ascending to the first floor, you’ll discover two generously sized double bedrooms. The second bedroom benefits from a south-facing window that bathes the room in natural light, along with built-in cabinetry for ample storage. The principal bedroom maintains stylistic harmony with the rest of the house and offers built-in cabinetry with picturesque views of the rear garden. The first floor is completed by a stylish family bathroom adorned with a combination of white and navy ceramic tiles, featuring a luxurious glass walk-in shower enclosure.
The north-easterly facing garden flows seamlessly from the rear of the house, centred around a well-maintained lawn. This serene outdoor space includes a practical 10ft outbuilding and a single gate providing convenient access to a service pathway.
EPC Rating: D
For more information about this property, please contact
Browns, WD17 on +44 20 8166 1749 * (local rate)
Disclaimer
Property descriptions and related information displayed on this page, with the exclusion of Running Costs data, are marketing materials provided by Browns, and do not constitute property particulars. Please contact Browns for full details and further information. The Running Costs data displayed on this page are provided by PrimeLocation to give an indication of potential running costs based on various data sources. PrimeLocation does not warrant or accept any responsibility for the accuracy or completeness of the property descriptions, related information or Running Costs data provided here.





















.png)

