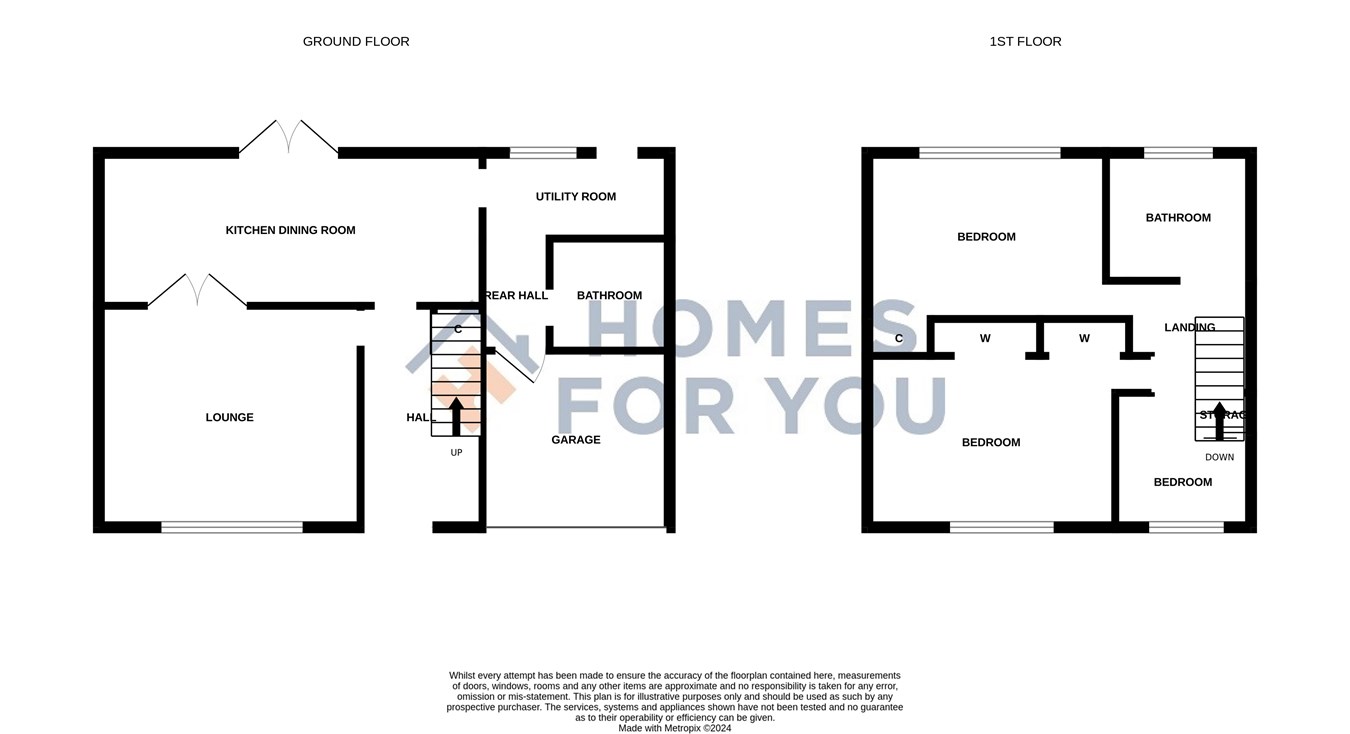Detached house for sale in Lawers Crescent, Polmont, Falkirk FK2
Just added* Calls to this number will be recorded for quality, compliance and training purposes.
Property features
- Beautifully presented 3 bed detached family home in a sought-after residential area.
- All 3 bedrooms offer fitted wardrobes
- New Kitchen 2021
- Integrated High-end appliances
- French doors leading to the rear garden.
- Utility room
- New Ground floor Bathroom
- Newly landscaped front garden designed to offer off-road parking for two cars.
- Conveniently located just a 4-minute drive from the train station, close to local amenities, and offering excellent local schooling options
Property description
Lawers Crescent is situated in the desirable town of Polmont, located in Central Scotland. Positioned east of Falkirk and north of the Union Canal, Polmont offers scenic views of the Ochil Hills and River Forth. The town boasts excellent local amenities, including a primary school, nursery, supermarkets, local shops, and sports clubs. With superb transport links, including the M9 for quick access to Edinburgh and the M80 to Glasgow, as well as a railway station on the main Glasgow/Edinburgh line, Polmont is an ideal base for commuting.
This property features excellent kerb appeal, with a beautifully presented exterior that sets the stage for what lies within. As you step through the newly installed, top-of-the-range composite front door, you'll be immediately impressed by the quality and style of this home. The spacious hallway welcomes you and leads into a pristine, inviting lounge. This space is perfect for entertaining guests or relaxing on the sofa, with floor to ceiling window that fill the room with natural light and offer a serene view of the front garden. French doors provide a seamless transition into the kitchen-diner, enhancing the open and airy feel of the home.
Step into the heart of the home, where the open-plan kitchen and dining area showcase modern elegance. Sleek white handle-less cabinets and a large, stunning breakfast bar create a stylish and functional space, perfect for quick meals or gourmet cooking. The dining area, brightened by the removal of a wall in 2020, offers a spacious and inviting atmosphere. This area is sure to be a favourite spot in the house, filled with natural light and ample room for gatherings. The kitchen is equipped with high-end luxury appliances, including a 5-burner gas hob, double oven, integrated dishwasher, and fridge freezer, making it a chef’s delight. French doors open to the tranquil rear garden, effortlessly blending indoor sophistication with outdoor serenity.
Moving on from the kitchen, a stunning converted garage awaits you. This space is accessed through a generously sized utility room, equipped with ample cabinets and a beautiful Belfast sink—a practical and charming feature. The utility room also includes a freestanding washing machine, which is included in the sale, and provides access to the rear garden.
Continuing through a rear corridor, you'll find the newly designed bathroom, complete with a lovely corner shower and a top-of-the-range vanity combination unit, beautifully styled in modern tones.
Returning to the rear hall, you still have 6.6 sqm of integrated garage space remaining, which has been upgraded with a new electric-controlled door in 2021, ensuring ample storage is available in this property.
Make your way upstairs to find a beautifully finished family bathroom. This space is completed to a high standard with quality tiles and a three-piece bathroom suite, providing an ideal retreat for relaxation and unwinding after a long day. You will also find two double bedrooms and a single bedroom, all beautifully decorated and featuring fitted wardrobes, ensuring ample storage is covered in this home.
Additional features of this property include gas central heating and the replacement of many windows throughout in 2020, ensuring a warm and cosy home.
Let’s venture outside where you’ll find something for everyone. The rear garden features a large grassy drying green, a paved patio area, and a spacious garden shed. The garden offers excellent privacy, not being overlooked, and is surrounded by lush greenery. A neat, slabbed path leads you from the rear garden to the front garden and driveway, making it easy to bring in shopping from the car to the kitchen.
The front garden has been completely redesigned, providing off-street parking for up to two cars while still leaving room for a striking raised decorative area. This creates a picture-perfect front garden that enhances the property's kerb appeal.
Bedroom 3 - 2.89m x 2.38m
Bedroom 2 - 2.95m x 2.85m
Bedroom 1 - 4.11m x 3.43m
Family bathroom First Floor 2.5m c 2.10m
Garage remaining 2.55m x 2.65m
Ground Floor Bathroom 1.20m x 2.75m
Utility Room 2.77m x 2.51m
Kitchen Dinner 5.45m x 3.45m
Lounge 4.25m x 3.5m
Entrance Hall 1.88m x 4.40m
Property info
For more information about this property, please contact
Homes For You, FK5 on +44 1324 578052 * (local rate)
Disclaimer
Property descriptions and related information displayed on this page, with the exclusion of Running Costs data, are marketing materials provided by Homes For You, and do not constitute property particulars. Please contact Homes For You for full details and further information. The Running Costs data displayed on this page are provided by PrimeLocation to give an indication of potential running costs based on various data sources. PrimeLocation does not warrant or accept any responsibility for the accuracy or completeness of the property descriptions, related information or Running Costs data provided here.



































.png)
