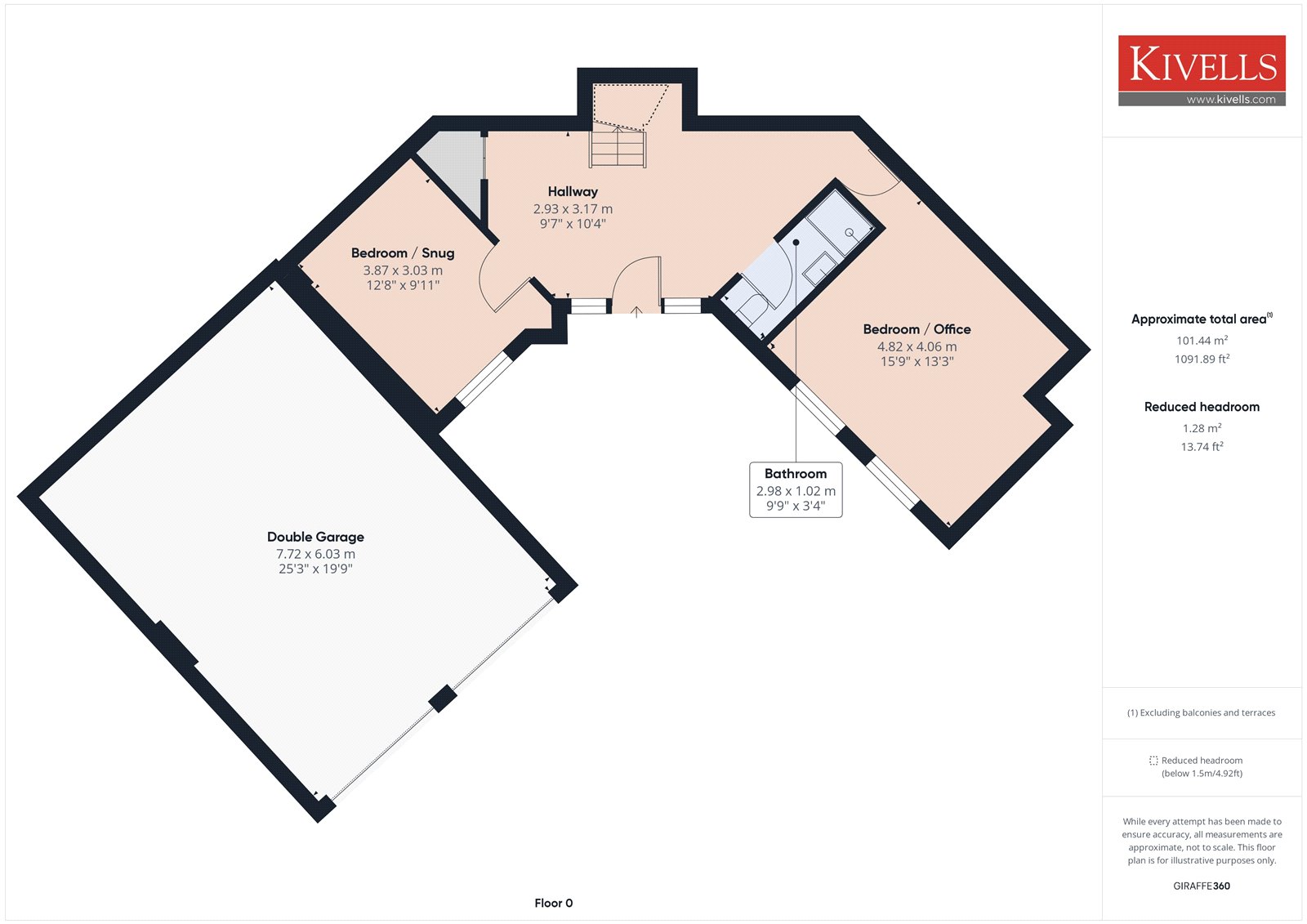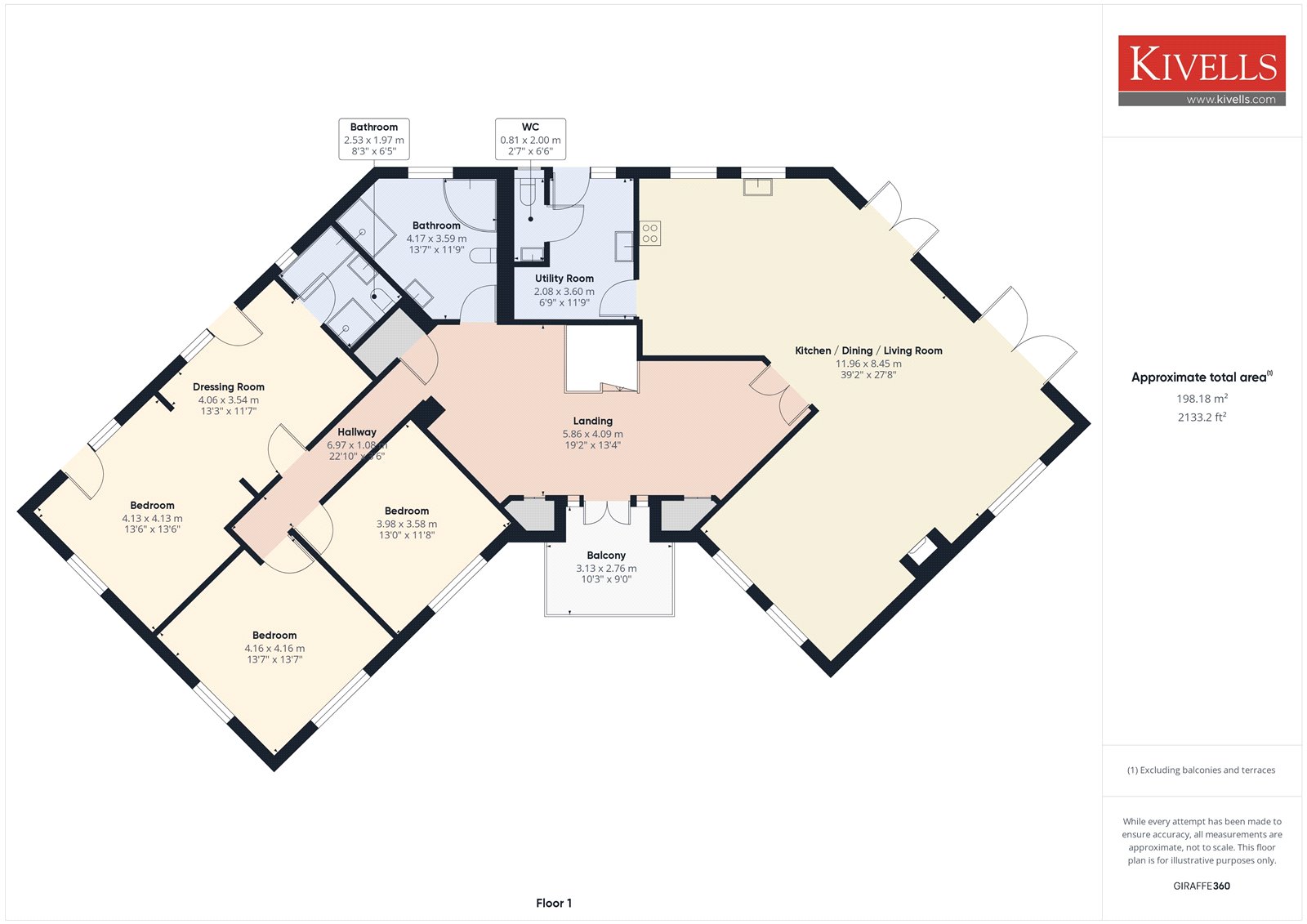Detached house for sale in Bush, Bude, Cornwall EX23
Just added* Calls to this number will be recorded for quality, compliance and training purposes.
Property features
- Superior “highly efficient” renovated home
- Five double bedrooms and three bathrooms
- Spacious and flexible accommodation with annexe potential
- 13 solar panels with 9.7 kWh battery, Daikin Airzone heating and cooling system, Vaillant Arostor hot water heat pump, high thermal efficiency marine grade aluminium windows and doors
- 360 degree countryside views
- EPC Rating - B
Property description
Superior “highly efficient” renovated home | Five double bedrooms and three bathrooms | Spacious and flexible accommodation with annexe potential | 13 solar panels with 9.7 kWh battery, Daikin Airzone heating and cooling system, Vaillant Arostor hot water heat pump, high thermal efficiency marine grade aluminium windows and doors | 360 degree countryside views | EPC Rating - B
Description
A transformational renovation project the result of which is a fine specimen of contemporary living with eco-friendly, energy efficient ducted air heating and cooling to every individual room largely powered by solar energy. The thoughtful design and extensive works carried out to exacting standards have created this very special home.
The accommodation briefly comprises a glorious entrance hall, two double bedrooms and a shower room on the ground floor – offering annexe potential. An oak staircase rises to the first floor where a beautiful landing with balcony floods the space with light. The open plan, triple-aspect kitchen/dining/living room is a spectacular entertaining space with access onto the patio, and into a generous utility room and cloakroom. The other wing boasts an impressive master suite with dressing room, en-suite and direct access onto a separate corner of the patio and gardens. There are a further two large double bedrooms and a spacious family bathroom.
The property has a large driveway and a vast double garage with a workshop area. Steps rise to the landscaped garden and resin bound permeable patio with walled boundaries and planted to create bursts of colour year-round. The wraparound, manicured lawns offer space and seclusion with an ancient oak tree taking pride of place.
Oak Rise offers flexible, beautifully presented and eco-friendly accommodation which must be viewed to appreciate the opportunities it affords.
Accommodation
entrance hallway
4.10m x 7.20m (13'5" x 23'6")
Bedroom
4.82 x 4.06m (15'9" x 13'3")
Shower room
2.98 x 1.02m (9'9" x 3'4")
Snug/bedroom
3.87 x 3.03m (12'8" x 9'11")
First floor landing
5.86 x 4.09m (19'2" X 13'4")
Open plan kitchen/dining/living
11.96 x 8.45M (39'2" x 27'8")
Utility room
2.08 x 3.60m (6'9" x 11'9")
WC
0.81 x 2.00m (2'7" x 6'6")
Family bathroom
4.17 x 3.59m (13'7" x 11'9")
Master bedroom
4.13 X 4.13m (13'6" X 13'6")
Dressing room
4.06 X 3.53m (13'3" x 11'7")
En-suite
2.53 x 1.97m (8'3" x 6'5")
Bedroom two
4.16 x 4.16m (13'7" x 13'7")
Bedroom three
3.98 x 3.58m (13'0" x 11'8")
Outside
The property is approached over a tarmacadam driveway offering parking for multiple vehicles and access to the double garage. Steps and a sloped path lead to the rear garden, past a raised gravelled bed offering a further seating area.
To the rear of the property is a sweeping resin bound patio with walled boundaries boasting a range of planting providing bursts of colour year-round. The patio offers many areas well-suited to al fresco dining, or quiet corners to enjoy the sun and peaceful location.
A manicured lawn wraps around the patio, offering space and seclusion with an ancient oak tree taking pride of place. To one end of the lawn you will find a greenhouse and useful tin shed providing handy storage.
Double garage
7.72 x 6.03m (25'3" x 19'9")
Proposed floor plan
The proposed floor plans are not to scale and are for identification purposes only.
Land plan
The land plan displayed is for indicative purposes only and should not be relied upon as a depiction of precise boundaries.
Tenure
Freehold.
Services
Mains water and electricity. Private drainage (sewage treatment plant installed in 2023). 13 solar panels.
Directions
Head out of Bude town and join the A39 northbound towards Kilkhampton and Bideford. Continue for approximately one mile and shortly after entering the village of Bush take a left-hand turn, signposted Norton Barton Artisan Food Village, where the property will be found on the right-hand side with a Kivells For Sale board clearly displayed.
Location
///searches.cookie.writers
Viewings
Please ring to view this property and check availability before incurring travel time/costs. Full details of all our properties are available on our website .
Important notice
Kivells, their clients and any joint agents give notice that:
1. They are not authorised to make or give any representations or warranties in relation to the property either here or elsewhere, either on their own behalf or on behalf of their client or otherwise. They assume no responsibility for any statement that may be made in these particulars. These particulars do not form part of any offer or contract and must not be relied upon as statements or representations of fact.
2. Any areas, measurements or distances are approximate. The text, photographs and plans are for guidance only and are not necessarily comprehensive. It should not be assumed that the property has all necessary planning, building regulation or other consents and Kivells have not tested any services, equipment or facilities. Purchasers must satisfy themselves by inspection or otherwise.<br /><br />
Property info
Picture No. 22 View original

Picture No. 23 View original

For more information about this property, please contact
Kivells - Bude, EX23 on +44 1288 681363 * (local rate)
Disclaimer
Property descriptions and related information displayed on this page, with the exclusion of Running Costs data, are marketing materials provided by Kivells - Bude, and do not constitute property particulars. Please contact Kivells - Bude for full details and further information. The Running Costs data displayed on this page are provided by PrimeLocation to give an indication of potential running costs based on various data sources. PrimeLocation does not warrant or accept any responsibility for the accuracy or completeness of the property descriptions, related information or Running Costs data provided here.





























.png)


